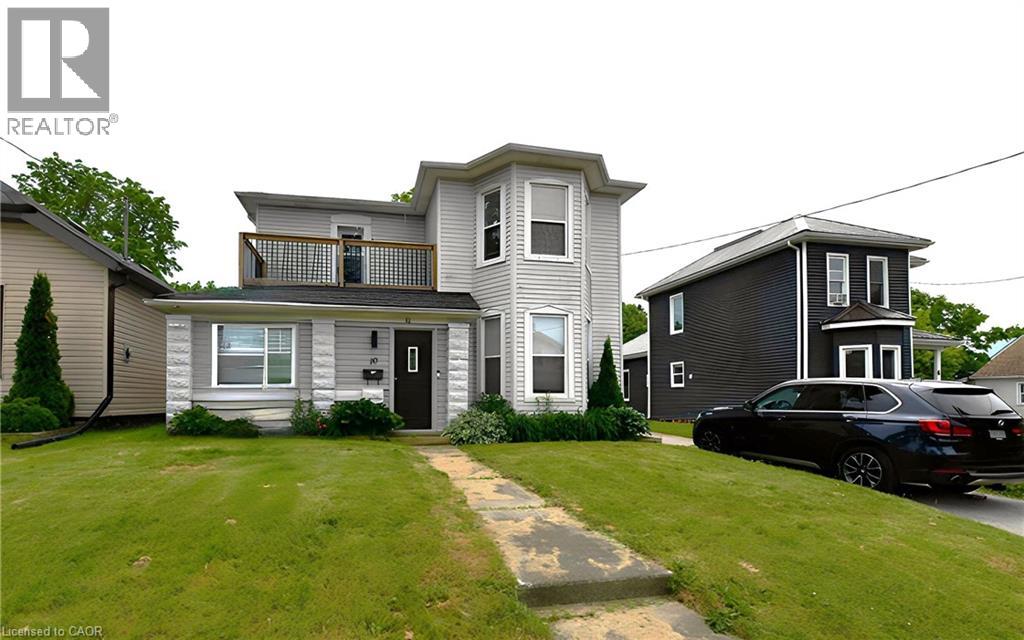
$489,900
About this House
Spacious 2-Storey Home with Endless Possibilities. This generously sized home offers four large bedrooms and three full bathrooms, providing flexible living space ideal for families, investors, or multigenerational households. The main floor bedroom adds versatility; it can easily be used as a family room or converted into a granny suite with rear access. While the home has seen several modern updates, there\'s still room for improvement, making it a great opportunity for buyers looking to add their personal touch. Outside, the large, fully fenced backyard offers space for entertaining, kids at play, or pets to roam. Whether you\'re handy or simply looking for a property with great bones and potential, this home is ready for your vision. (id:14735)
More About The Location
Talbot St to Hiawatha St right onto Meda St.
Listed by RE/MAX REAL ESTATE CENTRE INC., BROKERAGE.
 Brought to you by your friendly REALTORS® through the MLS® System and TDREB (Tillsonburg District Real Estate Board), courtesy of Brixwork for your convenience.
Brought to you by your friendly REALTORS® through the MLS® System and TDREB (Tillsonburg District Real Estate Board), courtesy of Brixwork for your convenience.
The information contained on this site is based in whole or in part on information that is provided by members of The Canadian Real Estate Association, who are responsible for its accuracy. CREA reproduces and distributes this information as a service for its members and assumes no responsibility for its accuracy.
The trademarks REALTOR®, REALTORS® and the REALTOR® logo are controlled by The Canadian Real Estate Association (CREA) and identify real estate professionals who are members of CREA. The trademarks MLS®, Multiple Listing Service® and the associated logos are owned by CREA and identify the quality of services provided by real estate professionals who are members of CREA. Used under license.
Features
- MLS®: 40778245
- Type: House
- Bedrooms: 4
- Bathrooms: 3
- Square Feet: 2,337 sqft
- Full Baths: 3
- Parking: 3
- Storeys: 2 storeys
- Year Built: 1880
- Construction: Block
Rooms and Dimensions
- 4pc Bathroom: 9'1'' x 6'0''
- 4pc Bathroom: 8'1'' x 7'8''
- Bedroom: 13'1'' x 12'1''
- Bedroom: 13'0'' x 13'0''
- Primary Bedroom: 21'0'' x 10'9''
- Den: 16'1'' x 9'1''
- Mud room: 11'6'' x 7'5''
- Laundry room: 11'9'' x 9'8''
- 3pc Bathroom: 7'4'' x 5'3''
- Bedroom: 20'11'' x 10'4''
- Office: 13'6'' x 7'10''
- Dining room: 14'1'' x 9'4''
- Kitchen: 13'0'' x 12'9''
- Living room: 13'0'' x 13'0''



























