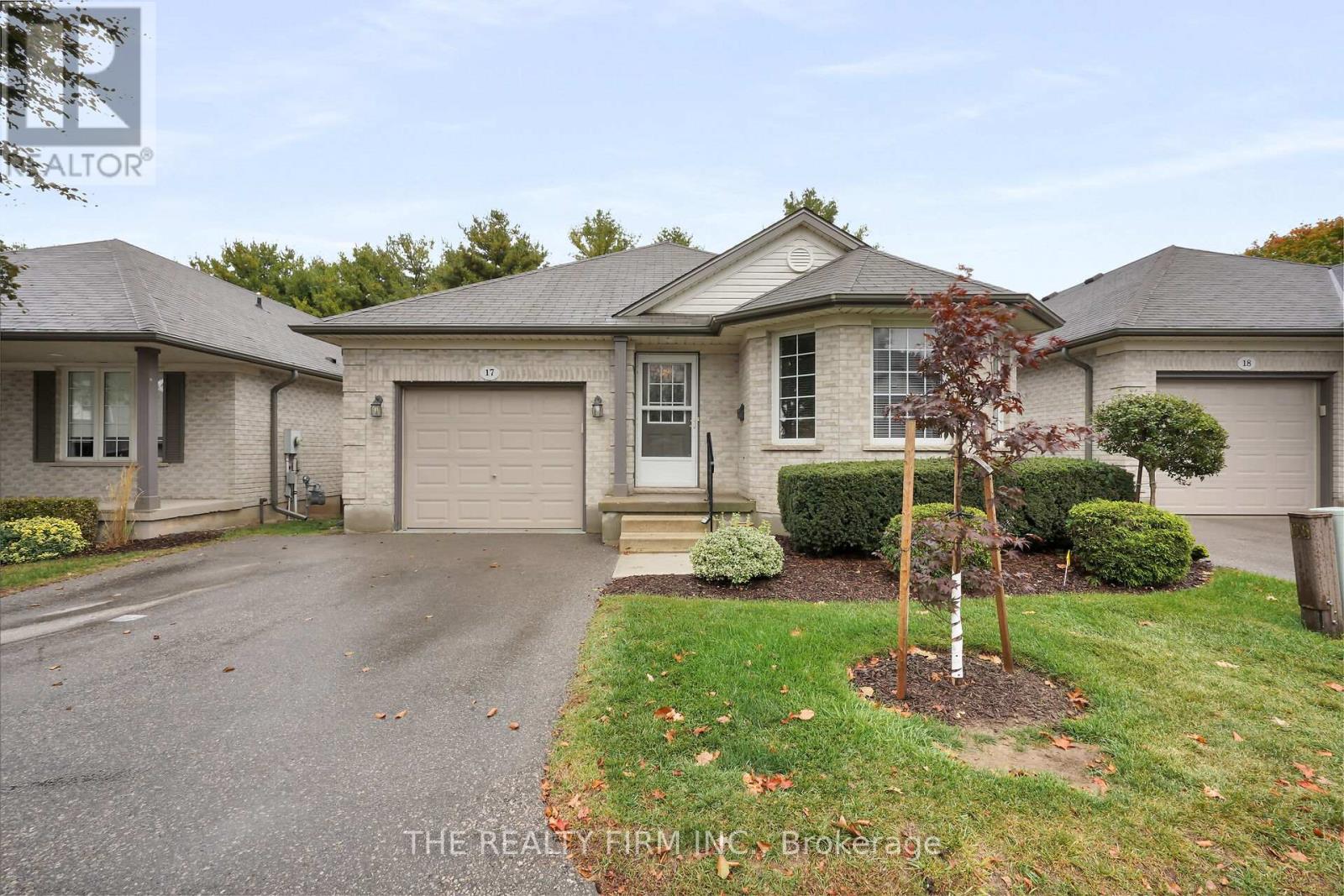
$509,900
About this House
Rare walkout basement unit located in the highly desirable Windemere Place Community! This stunning one-floor detached open concept condo combines comfort, style, and functionality, featuring 3 spacious bedrooms; master complete with 4 piece ensuite and two additional bathrooms, one on each floor. The open-concept main floor impresses with vaulted ceilings that create a bright, airy feel throughout the living, dining, and kitchen areas with a brand new custom fridge complete with pantry. Patio doors open to a private deck, perfect for enjoying your morning coffee or hosting gatherings. Convenient main floor laundry and an attached garage add everyday ease and practicality. The fully finished walkout basement is a true highlight, offering abundant natural light and direct access to the outdoors ideal for a rec room, guest suite, or home office. Nestled in a quiet, well-maintained community, this home offers low-maintenance living without compromising on space, privacy, or luxury. Don\'t miss this rare opportunity to own a detached condo with a sought-after walkout design and vaulted main floor ceilings. (id:14735)
More About The Location
Cross Streets: Highview. ** Directions: OFF HIGHVIEW DRIVE.
Listed by THE REALTY FIRM INC..
 Brought to you by your friendly REALTORS® through the MLS® System and TDREB (Tillsonburg District Real Estate Board), courtesy of Brixwork for your convenience.
Brought to you by your friendly REALTORS® through the MLS® System and TDREB (Tillsonburg District Real Estate Board), courtesy of Brixwork for your convenience.
The information contained on this site is based in whole or in part on information that is provided by members of The Canadian Real Estate Association, who are responsible for its accuracy. CREA reproduces and distributes this information as a service for its members and assumes no responsibility for its accuracy.
The trademarks REALTOR®, REALTORS® and the REALTOR® logo are controlled by The Canadian Real Estate Association (CREA) and identify real estate professionals who are members of CREA. The trademarks MLS®, Multiple Listing Service® and the associated logos are owned by CREA and identify the quality of services provided by real estate professionals who are members of CREA. Used under license.
Features
- MLS®: X12451643
- Type: House
- Bedrooms: 3
- Bathrooms: 3
- Square Feet: 1,000 sqft
- Full Baths: 2
- Half Baths: 1
- Parking: 3 (, Garage)
- Balcony/Patio: Balcony
- Storeys: 1 storeys
Rooms and Dimensions
- Utility room: 4.72 m x 8.41 m
- Family room: 6.2 m x 6.76 m
- Bedroom: 4.19 m x 4.09 m
- Bathroom: 2.57 m x 1.52 m
- Other: 2.9 m x 1.98 m
- Living room: 5.08 m x 6.38 m
- Kitchen: 5.08 m x 3.15 m
- Primary Bedroom: 3.81 m x 4.42 m
- Bedroom: 3.15 m x 4.34 m
- Bathroom: 2.24 m x 2.18 m
- Bathroom: 2.03 m x 1.83 m

















































