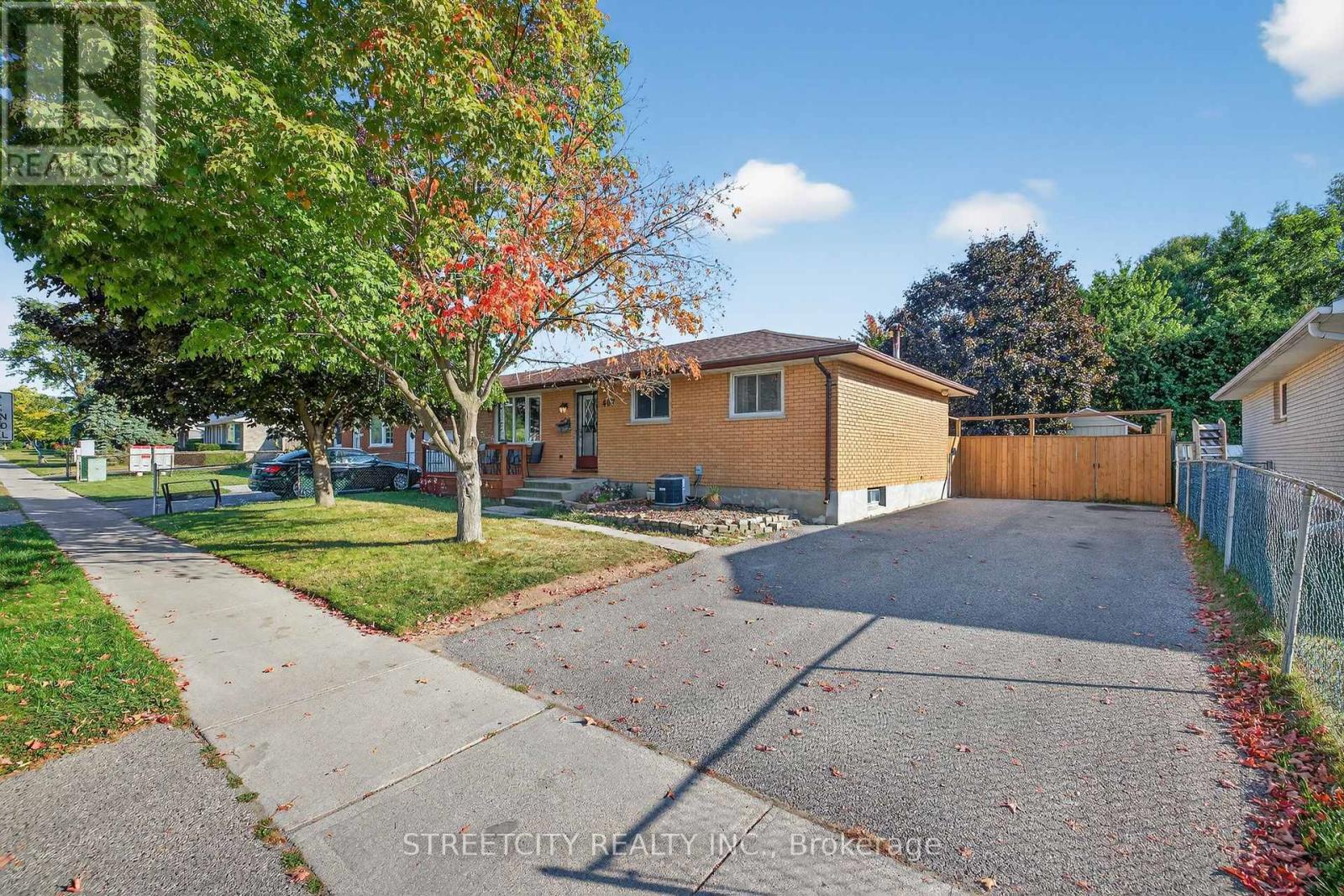
$559,999
About this House
Located just 10 minutes walk away to St Thomas Elgin General Hospital and Pinafore Park, this renovated 3 bedroom + also two extra finished bonus rooms on the lower level offers excellent potential. The main floor features 3 bedrooms, a spacious living room, dining area, and a 4-piece bathroom. The lower level includes 2 additional rooms, a 3-piece bathroom, and a kitchenette with a separate entrance ideal for in-laws, guests, or potential rental income. Outside, enjoy a large backyard and parking for 4 vehicles, with easy access to parks, schools ** This is a linked property.** (id:14735)
More About The Location
Cross Streets: Fairview Ave. ** Directions: TAKE ELM STREET TO THE west just after Fairview Ave.
Listed by STREETCITY REALTY INC..
 Brought to you by your friendly REALTORS® through the MLS® System and TDREB (Tillsonburg District Real Estate Board), courtesy of Brixwork for your convenience.
Brought to you by your friendly REALTORS® through the MLS® System and TDREB (Tillsonburg District Real Estate Board), courtesy of Brixwork for your convenience.
The information contained on this site is based in whole or in part on information that is provided by members of The Canadian Real Estate Association, who are responsible for its accuracy. CREA reproduces and distributes this information as a service for its members and assumes no responsibility for its accuracy.
The trademarks REALTOR®, REALTORS® and the REALTOR® logo are controlled by The Canadian Real Estate Association (CREA) and identify real estate professionals who are members of CREA. The trademarks MLS®, Multiple Listing Service® and the associated logos are owned by CREA and identify the quality of services provided by real estate professionals who are members of CREA. Used under license.
Features
- MLS®: X12452027
- Type: House
- Bedrooms: 3
- Bathrooms: 2
- Square Feet: 700 sqft
- Full Baths: 2
- Parking: 3 (No Garage)
- Storeys: 1 storeys
- Construction: Concrete
Rooms and Dimensions
- Family room: 3.58 m x 6.86 m
- Den: 3.35 m x 3.01 m
- Other: 3.33 m x 3.61 m
- Other: 3.48 m x 4.07 m
- Living room: 3.45 m x 5.26 m
- Kitchen: 4.9 m x 3.28 m
- Dining room: 3.53 m x 2.44 m
- Primary Bedroom: 3.45 m x 3.05 m
- Bedroom 2: 3.45 m x 2.46 m
- Bedroom 3: 2.79 m x 3.05 m

















































