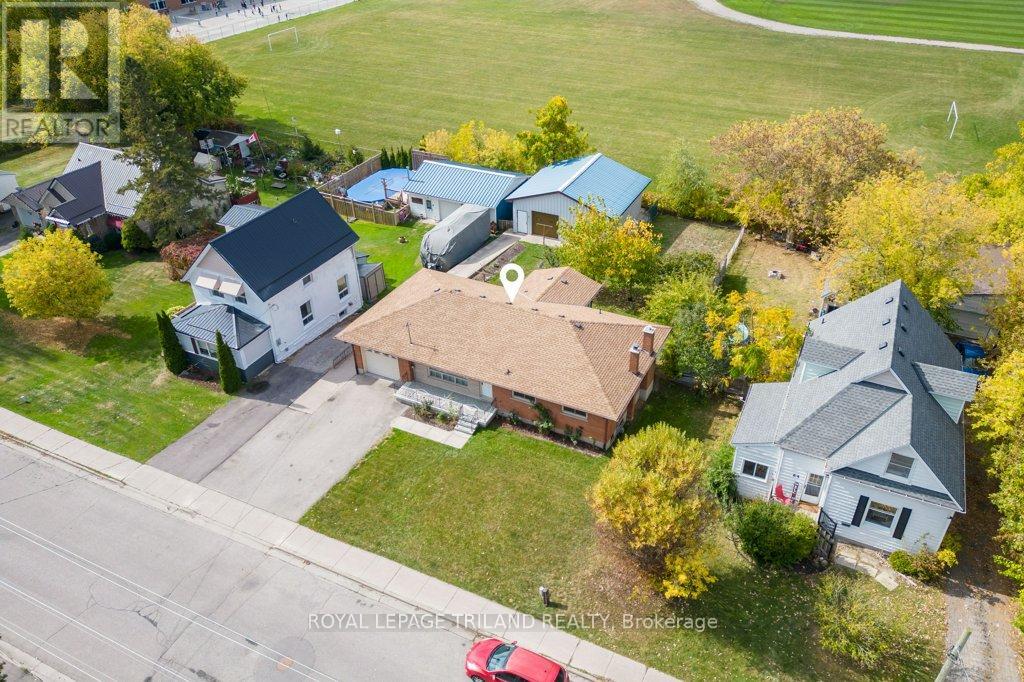
$549,900
About this House
First time on the market in nearly 60 years! This one-owner, solid brick ranch offers 3 bedrooms, 2 bathrooms, an attached garage with exterior access & two stairwells - one with access to the lower level. R3 zoning adds future potential. There\'s a separate 29 x 29ft workshop with a concrete floor - perfect for hobbies, storage, or toys! Backing onto Central Elgin Collegiate Institute Alumni Field and just steps from the YMCA, Forest Park Public and St. Anne\'s Catholic Elementary, this property boasts a convenient and desirable location. Inside, enjoy a spacious kitchen with solid wood cabinetry, granite countertops, tile backsplash, and included appliances. The main floor also features hardwood, terrazzo & tile flooring, a bright living room, a 3-season sunroom, 3- bedrooms, a linen closet, and a bathroom with tile floor heating. The lower level expands your living space with a generous recreation room featuring a gas fireplace, a kitchenette with included appliances, a laundry area, an updated bathroom with a shower, and an office - ideal for guests or a home workspace. Outside, the partially fenced backyard includes a patio, fruit trees, and room for gardens. A rare opportunity to own a lovingly maintained home with excellent potential in a prime location - bring your ideas and make it your own. Please note that the workshop gas heater is not currently hooked up and sold \"as is\". (id:14735)
More About The Location
Cross Streets: Chestnut St. ** Directions: From Park and Chestnut, go south, property on west side.
Listed by ROYAL LEPAGE TRILAND REALTY.
 Brought to you by your friendly REALTORS® through the MLS® System and TDREB (Tillsonburg District Real Estate Board), courtesy of Brixwork for your convenience.
Brought to you by your friendly REALTORS® through the MLS® System and TDREB (Tillsonburg District Real Estate Board), courtesy of Brixwork for your convenience.
The information contained on this site is based in whole or in part on information that is provided by members of The Canadian Real Estate Association, who are responsible for its accuracy. CREA reproduces and distributes this information as a service for its members and assumes no responsibility for its accuracy.
The trademarks REALTOR®, REALTORS® and the REALTOR® logo are controlled by The Canadian Real Estate Association (CREA) and identify real estate professionals who are members of CREA. The trademarks MLS®, Multiple Listing Service® and the associated logos are owned by CREA and identify the quality of services provided by real estate professionals who are members of CREA. Used under license.
Features
- MLS®: X12462632
- Type: House
- Bedrooms: 3
- Bathrooms: 2
- Square Feet: 1,100 sqft
- Full Baths: 2
- Parking: 4 (, Garage)
- Fireplaces: 1
- Storeys: 1 storeys
- Construction: Block
Rooms and Dimensions
- Recreational, Games room: 3.95 m x 12.78 m
- Kitchen: 3.94 m x 6.59 m
- Office: 2.93 m x 3.3 m
- Kitchen: 3.99 m x 3.33 m
- Living room: 3.75 m x 4.66 m
- Dining room: 4.01 m x 2.71 m
- Sunroom: 3.44 m x 3.7 m
- Primary Bedroom: 3.75 m x 3.71 m
- Bedroom 2: 3.74 m x 2.97 m
- Bedroom 3: 3.56 m x 3.54 m
















































