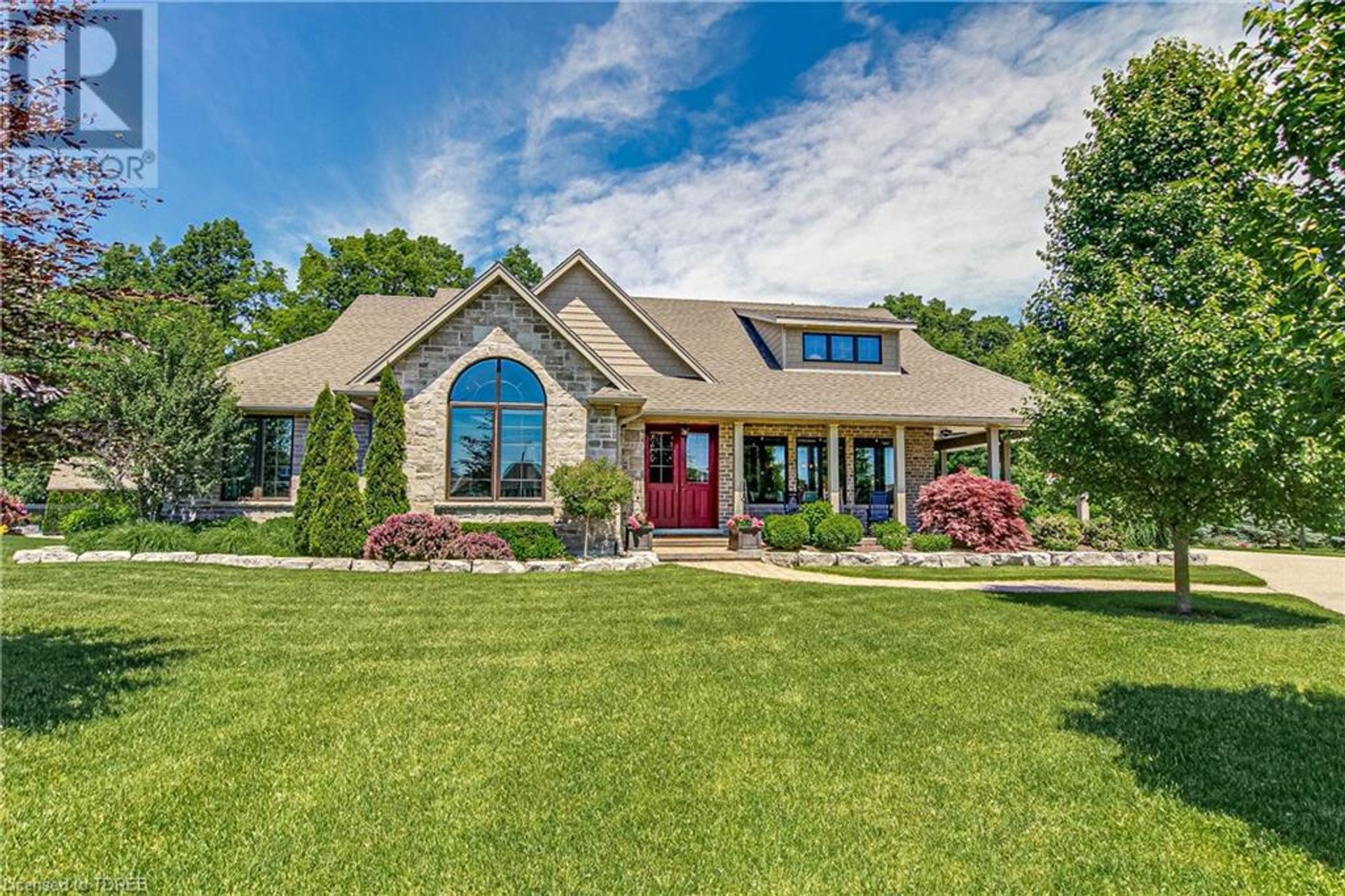
$1,248,000
About this House in Otterville
This spectacular custom home is over the top with fine finishes with an extra deep heated garage that will fit your truck. Only 20 minutes south of the 401/403 corridor this home is within commutable distance to London, Hamilton, and Kitchener/Waterloo. Professionally landscaped with in-ground irrigation, backing onto a wooded ravine, long paved driveway on a private pie shaped lot just over half an acre of quiet living. The main floor has a large entrance off of the garage with direct access to the stone patio, engineered hardwood flooring, main floor master bedroom with stunning 5 piece ensuite, main floor den or office with curved windows, back banded trim work, coffered living room ceiling, large windows, curved stairway into the basement, 3 more bedrooms and large bathroom plus a rec room in the basement. This home is the perfect home for those looking to downsize and get a perfect slice of serenity! Looking for a well built home on a private lot with mature tress and setting onto a ravine? Come look at this home! (id:14735)
More About The Location
From Highway 59, west on Otterville Road, south on Dover Street, west on River Oak Drive
Browse PhotosFeatures
- MLS®: 40277424
- Type: House
- Bedrooms: 4
- Bathrooms: 3
- Square Feet: 3,003 sq. ft
- Frontage: 86.75 ft
- Depth: 187.31 ft.
- Full Baths: 2
- Half Baths: 1
- Taxes: $5,316.06/2022
- Parking: Attached Garage
- Balcony/Patio: Patio
- Basement: Full Basement, Fully Finished
- Storeys: 1
- Year Built: 2014
- Style: Bungalow
- Construction: Poured Concrete
Rooms and Dimensions
- Bathroom: 4 Piece
- Recreation room: 19'5'' x 14'0''
- Bedroom: 12'0'' x 12'0''
- Bedroom: 12'0'' x 11'0''
- Bedroom: 12'0'' x 12'0''
- 2pc Bathroom: 7'0'' x 3'5''
- Laundry room: 20'0'' x 8'0''
- Full bathroom: 12'0'' x 9'0''
- Primary Bedroom: 15'0'' x 14'0''
- Office: 12'0'' x 12'0''
- Family room: 23'0'' x 18'0''
- Kitchen: 20'0'' x 20'0''
- Foyer: 7'0'' x 7'0''

















































