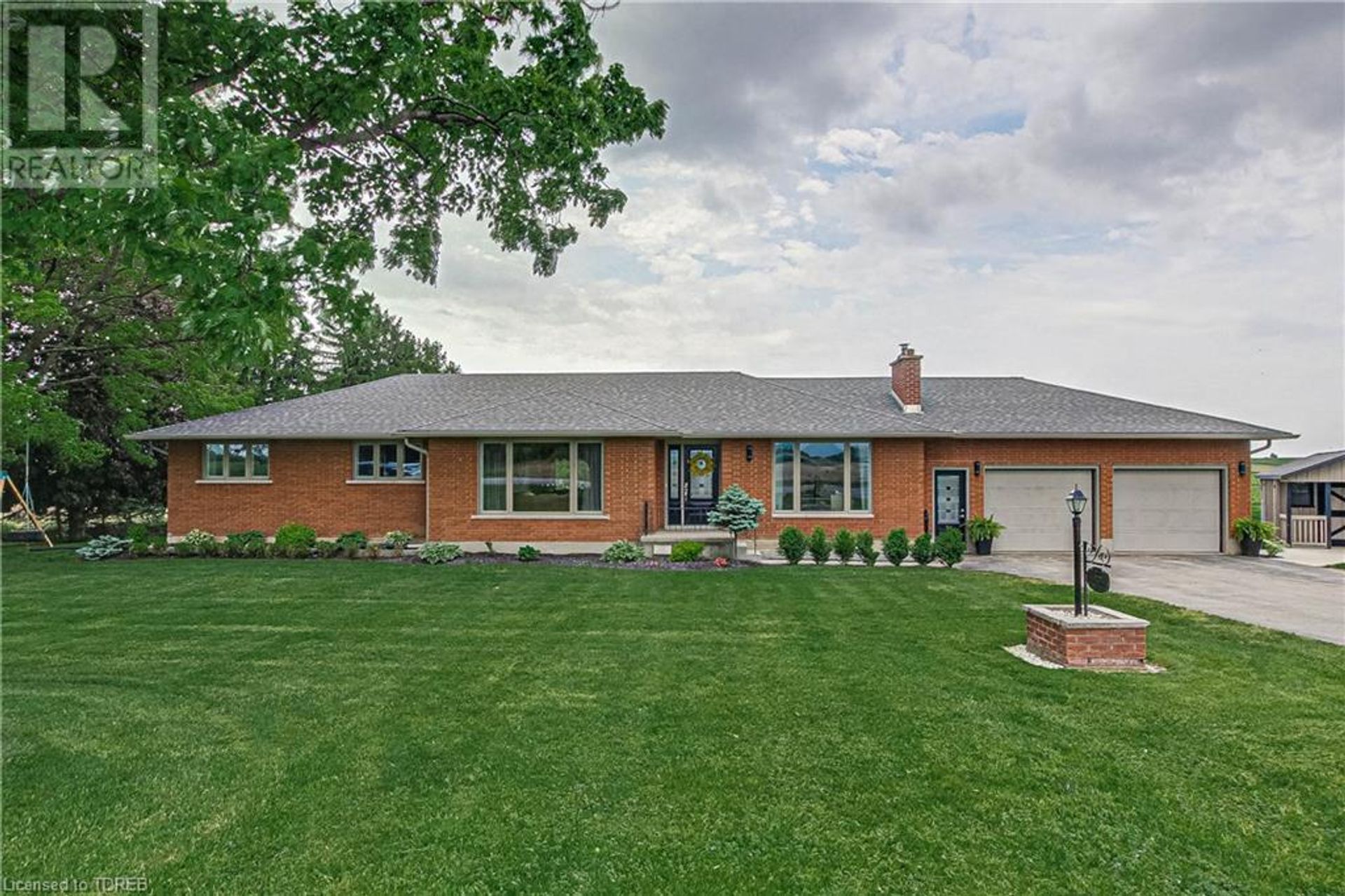
$959,900
About this House in South West Oxford
Welcome to this large brick bungalow with double car garage located on a 1.29 acre country lot which provides exceptional peace, privacy and a scenic backyard view of the Stoney Creek and surrounding farmland. Large and entertaining backyard to enjoy games, bbq\'s and campfires. Located only 5 minutes from Tillsonburg, 15 minutes from Ingersoll and the 401. Exterior features include updated windows, fascia and eavestroughs (2020) doors, shingles, pressure treated back deck, 10\'x14\' shed on concrete floor with sidewalks to backyard. Step inside the welcoming foyer which leads to the living room with cove ceilings. A large kitchen with plenty of cabinet space and dining room with patio door access to the back deck. An additional family room hosts a wood burning woodstove to keep the house nice and cozy during the winter. Main floor laundry with outside access, 2 bathrooms and 3 bedrooms complete the main floor. You\'ll find plenty of extra space downstairs which was just newly renovated. 2 additional bedrooms with double closets and a framed in bathroom ready for you to use your imagination. A large rec room and sitting area/play area with carpet flooring, offers lots of extra space for the family or entertaining. Plenty of storage throughout the home. Additional access from the garage to the basement. This home has so much to offer, come view the property today! (id:14735)
More About The Location
From Culloden Line, East onto Ostrander Road
Browse PhotosFeatures
- MLS®: 40291733
- Type: House
- Bedrooms: 5
- Bathrooms: 3
- Square Feet: 3,297 sq. ft.
- Frontage: 255.69 ft
- Depth: 220.59 ft
- Taxes: $4,228.00/2022
- Parking: Attached Garage
- Fireplaces: 1
- Basement: Full Basement, Fully Finished
- Storeys: 1
- Year Built: 1973
Rooms and Dimensions
- 2pc Bathroom: 6'6'' x 7'0''
- Storage: 12'3'' x 11'5''
- Utility room: 10'7'' x 26'5''
- Bedroom: 11'5'' x 11'10''
- Bedroom: 13'5'' x 9'1''
- Sitting room: 11'3'' x 19'11''
- Recreation room: 31'7'' x 14'6''
- Foyer: 10'6'' x 5'9''
- Bedroom: 11'10'' x 10'3''
- Bedroom: 10'2'' x 12'2''
- Primary Bedroom: 12'0'' x 12'11''
- Bathroom: 5 Piece
- Bathroom: 3 Piece
- Laundry room: 7'9'' x 7'7''
- Family room: 14'3'' x 11'11''
- Living room: 15'0'' x 16'0''
- Dining room: 14'8'' x 10'6''
- Kitchen: 14'8'' x 12'9''




































