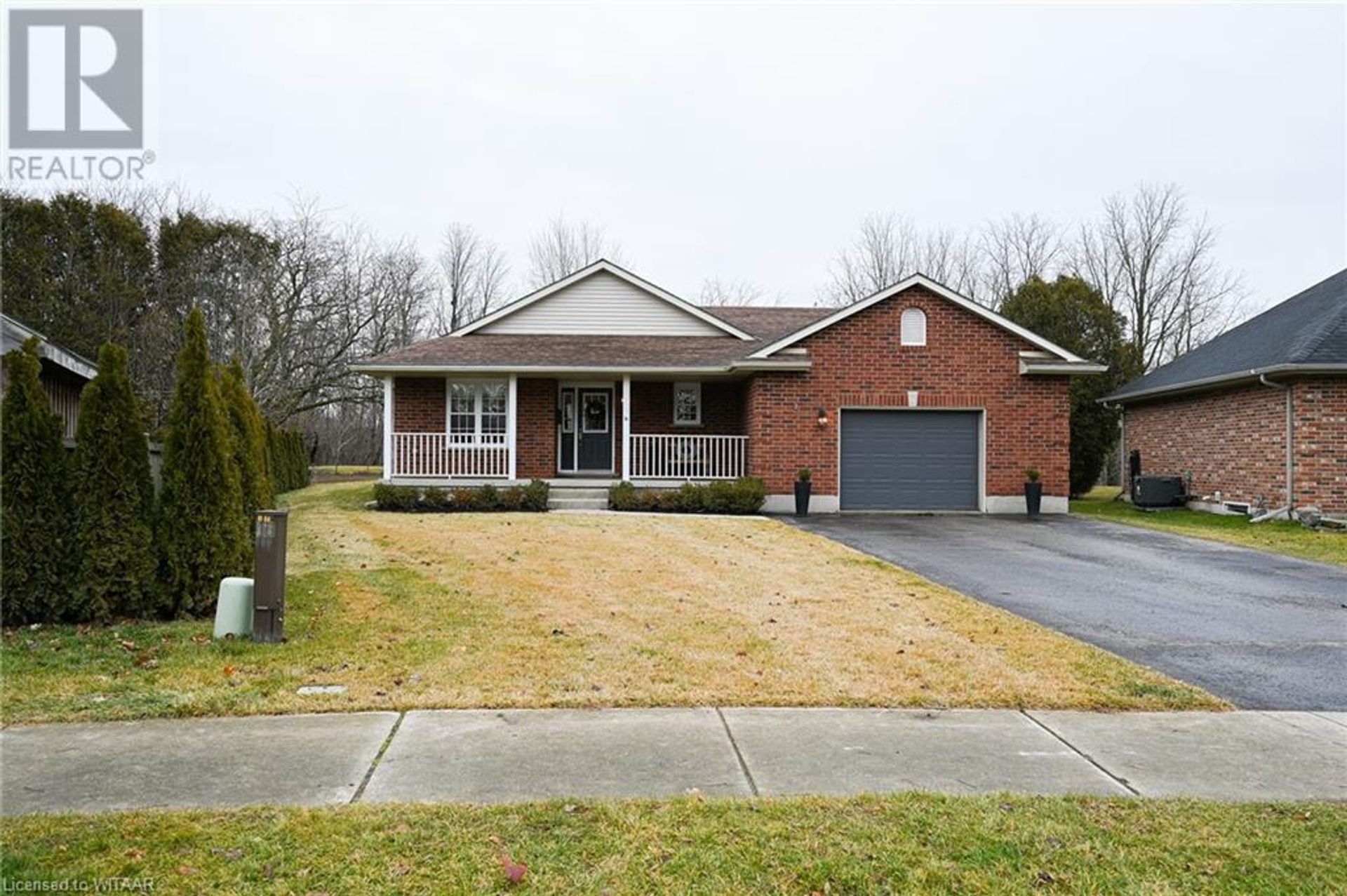
$748,800
About this House
Welcome to 3 Otterview Drive in the quaint town of Otterville. This meticulously well kept, neutral 3 bedroom (potential for 4) bedroom, 3 bathroom home is the perfect fit for a family and retirees. This all brick home backs onto the 7th hole on the Otter Creek Golf Course. Beautiful main floor plan features a welcoming foyer, bright kitchen overlooking the open concept dining area and living room. Cathedral style dining area and living room which has large windows overlooking the golf course and access to the newly updated back deck. Large primary bedroom with 4 piece ensuite and oversized walk in closet. Updated main floor laundry with nice custom cabinetry, 3 piece bathroom and an additional bedroom or office complete the main floor. Large rec room with plenty of closets is a great space for entertaining or play area in the basement. Additional bedroom and bonus room (ideal for office or potential for bedroom), new 4 piece bathroom with warm and inviting colors, storage and utility room complete the basement. The paved driveway can accommodate several vehicles and the oversized single car garage with inside entry and double exterior door is very handy. Located in an excellent location, minutes from the park, swimming pool and falls. Excellent opportunity awaits you here, view this home to see what it all has to offer! (id:14735)
More About The Location
West on County Road 19 from HWY 59, South onto Otterview Drive, property on the East
Browse PhotosFeatures
- MLS®: 40361593
- Type: House
- Bedrooms: 3
- Bathrooms: 3
- Square Feet: 1,500 sqft
- Lot Size: 0 sqft
- Full Baths: 3
- Parking: 5 (Attached Garage)
- Storeys: 1
- Year Built: 2001
- Construction: Poured Concrete
Rooms and Dimensions
- Utility room: 13'1'' x 28'8''
- 4pc Bathroom: 6'11'' x 9'7''
- Exercise room: 11'7'' x 14'8''
- Bedroom: 13'4'' x 8'3''
- Recreation room: 14'8'' x 19'3''
- Full bathroom: 7'0'' x 7'8''
- Primary Bedroom: 13'6'' x 13'0''
- Bedroom: 10'5'' x 12'1''
- Laundry room: 9'7'' x 8'1''
- 3pc Bathroom: 5'6'' x 8'4''
- Living room: 15'5'' x 12'11''
- Dining room: 15'5'' x 10'6''
- Kitchen: 15'5'' x 14'3''
- Foyer: 8'6'' x 4'10''




































