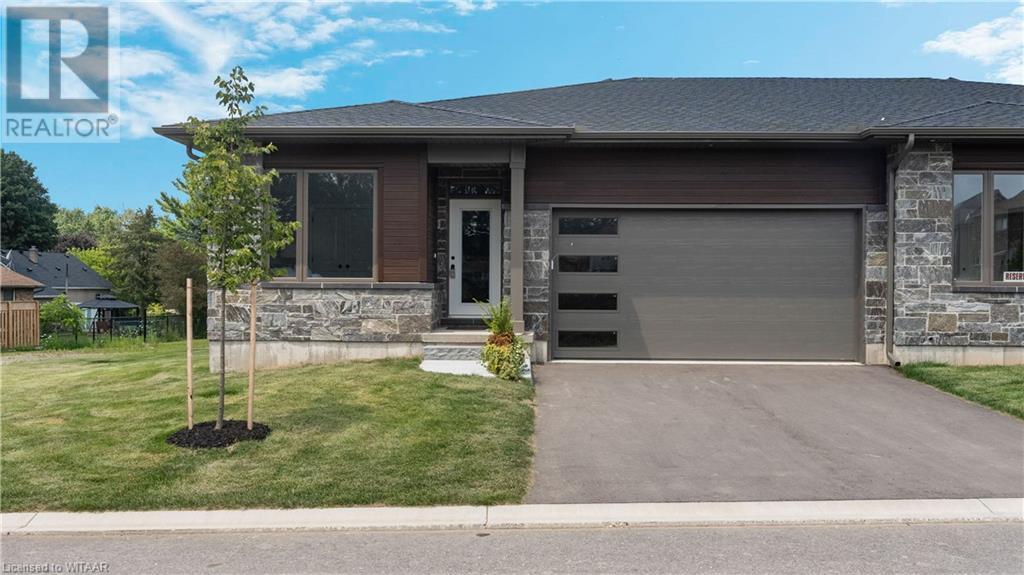
$724,900
About this House
Welcome to Losee Homes newest semi-detached open concept bungalows, offering 1280 sq ft of modern main floor living. These quality builds boast a spacious eat-in kitchen with island, featuring upgrades such as valances and a pots and pans drawer. The main floor showcases 9-foot ceilings, including open concept living room with a cozy gas fireplace surrounded by large windows, and sliding doors leading to your own private deck. The primary bedroom boasts a walk-in closet and a redesigned 3-piece ensuite with a 5-foot shower and large linen closet. An additional main floor bedroom, 4-piece bathroom, laundry room, and access to your generous 2-car garage complete the main level. There\'s also an opportunity to have a finished basement with 2 bedrooms, 1 bathroom, and a rec room, available at a reasonable upgrade fee. This fabulous development of 22 semi-detached bungalows is nestled in a quiet cul-de-sac, close to Pittock Dam Conservation area, walking trails, and more! Phase 2 has begun, with some units available for purchase, allowing you to choose your interior picks and colours. Exterior is finished with Maibec siding and real stone on the front and brick around the sides and back. Condo fee of $113 is for private road only. These units can have a fence built to enjoy your own property. This is one of four units with larger lots at the end of the cul-de sac. Don\'t miss out on this opportunity for modern, convenient living in a beautiful setting! (id:14735)
More About The Location
From Hwy 59 Go East Onto Pittock Park Rd, 269 Pittock Park Road Is On Your Right Side or from 401 HWY 2 right oxford Rd 4 Toyota and then left on County Rd 17 and left on to Pittock Park Rd private lane on your left. Model home unit 12
Listed by The Realty Firm B&B Real.
 Brought to you by your friendly REALTORS® through the MLS® System and TDREB (Tillsonburg District Real Estate Board), courtesy of Brixwork for your convenience.
Brought to you by your friendly REALTORS® through the MLS® System and TDREB (Tillsonburg District Real Estate Board), courtesy of Brixwork for your convenience.
The information contained on this site is based in whole or in part on information that is provided by members of The Canadian Real Estate Association, who are responsible for its accuracy. CREA reproduces and distributes this information as a service for its members and assumes no responsibility for its accuracy.
The trademarks REALTOR®, REALTORS® and the REALTOR® logo are controlled by The Canadian Real Estate Association (CREA) and identify real estate professionals who are members of CREA. The trademarks MLS®, Multiple Listing Service® and the associated logos are owned by CREA and identify the quality of services provided by real estate professionals who are members of CREA. Used under license.
Features
- MLS®: 40476845
- Type: House
- Bedrooms: 2
- Bathrooms: 2
- Square Feet: 1,285 sqft
- Full Baths: 2
- Parking: 4 (Attached Garage)
- Fireplaces: 1
- Storeys: 1 storeys
- Construction: Poured Concrete
Rooms and Dimensions
- Bedroom: 9'4'' x 10'10''
- Other: 6'2'' x 6'5''
- Full bathroom: 9'9'' x 9'2''
- Primary Bedroom: 16'2'' x 12'4''
- Laundry room: 6'6'' x 3'1''
- 4pc Bathroom: 9'9'' x 5'2''
- Kitchen: 17'1'' x 13'1''
- Dining room: 17'1'' x 10'0''
- Living room: 17'1'' x 11'2''


















































