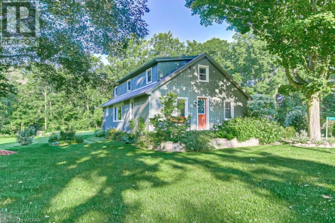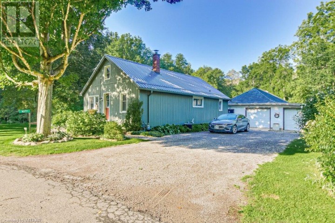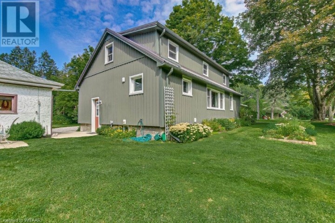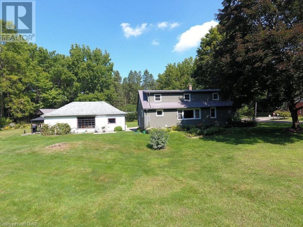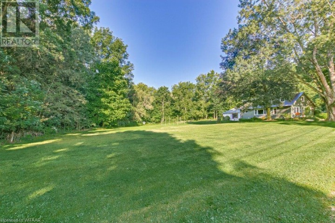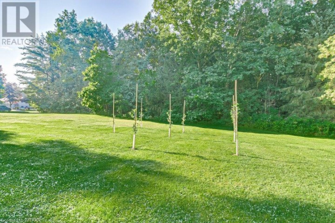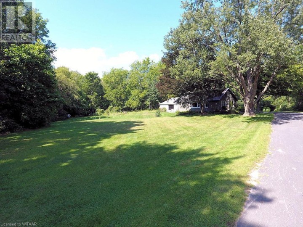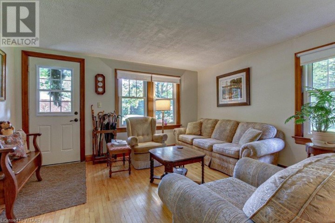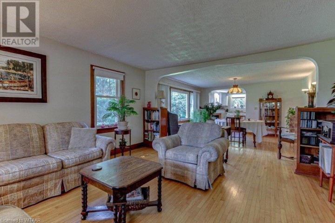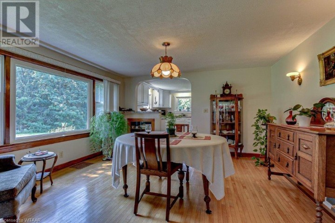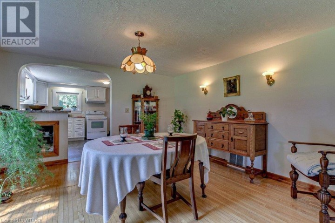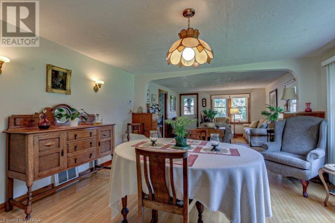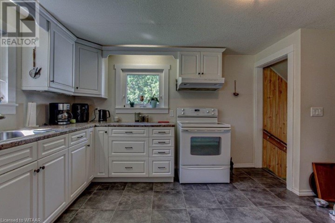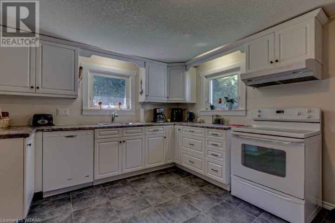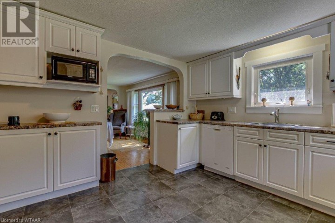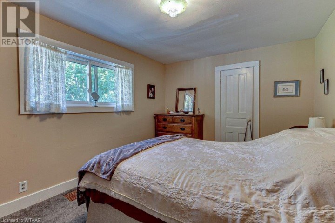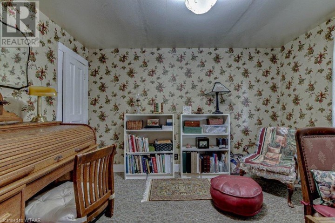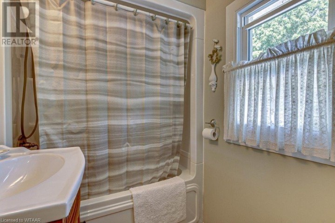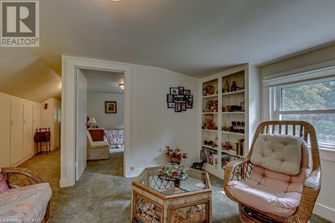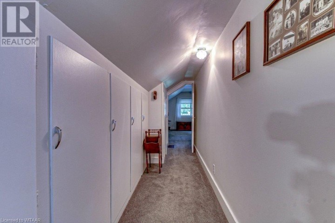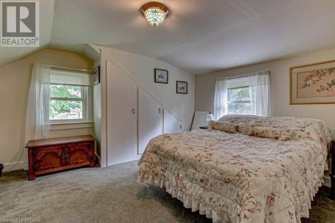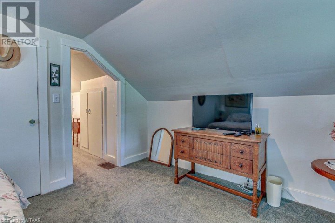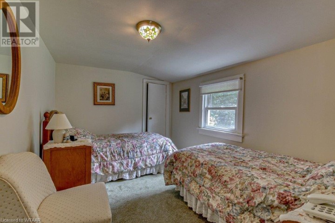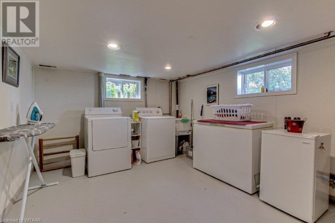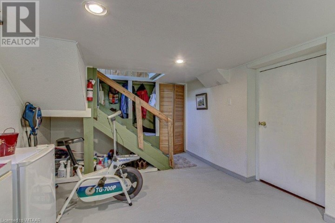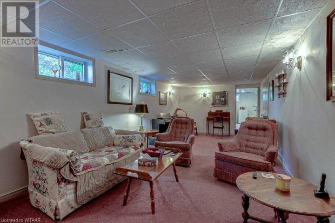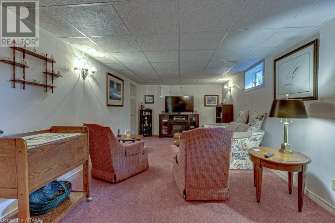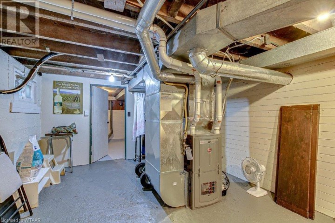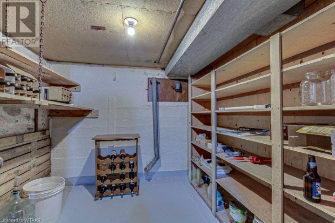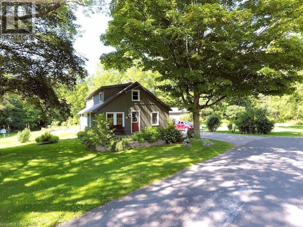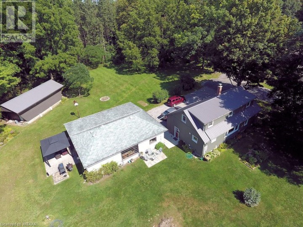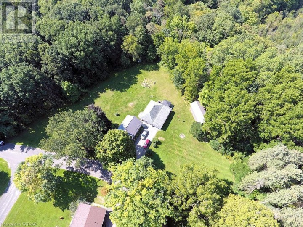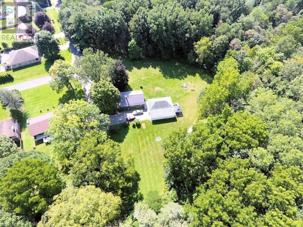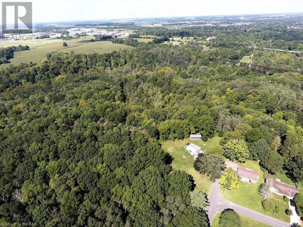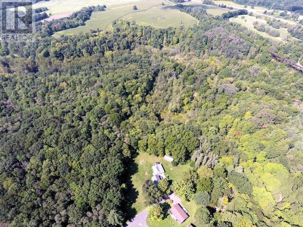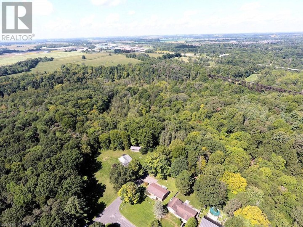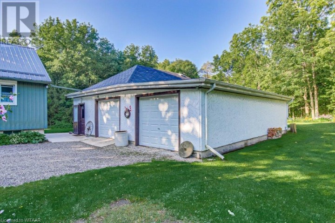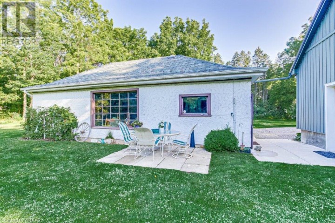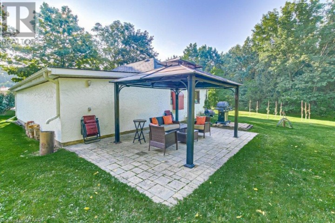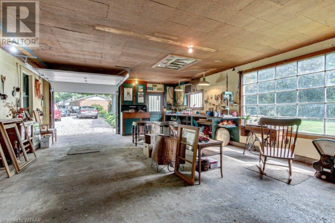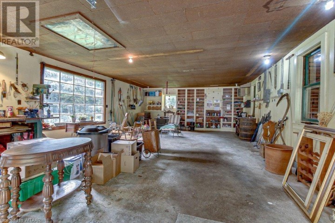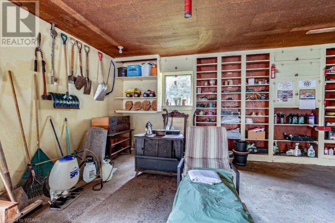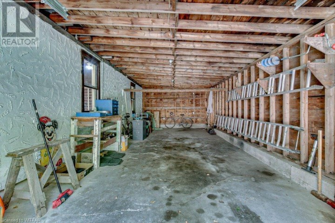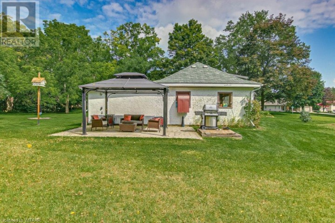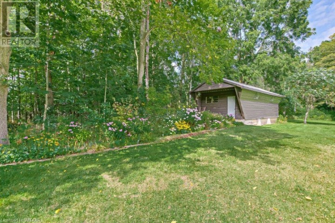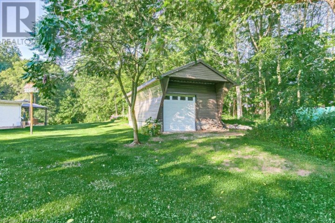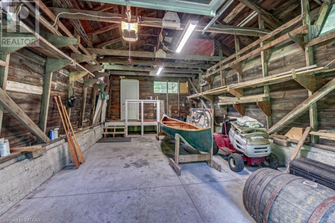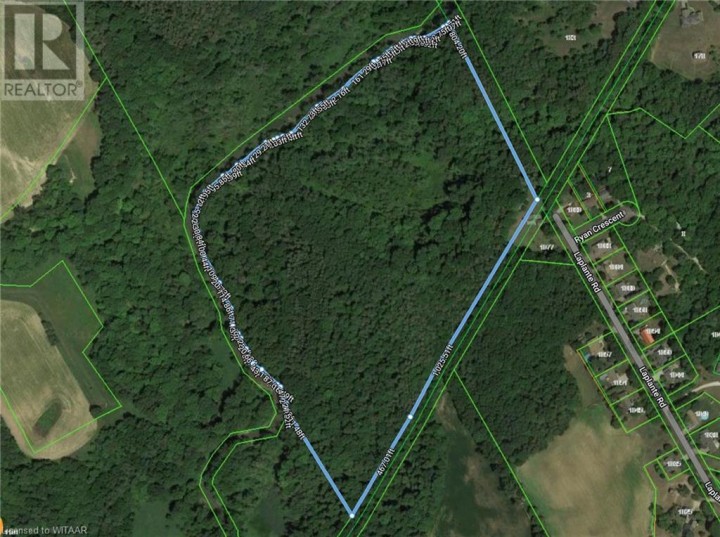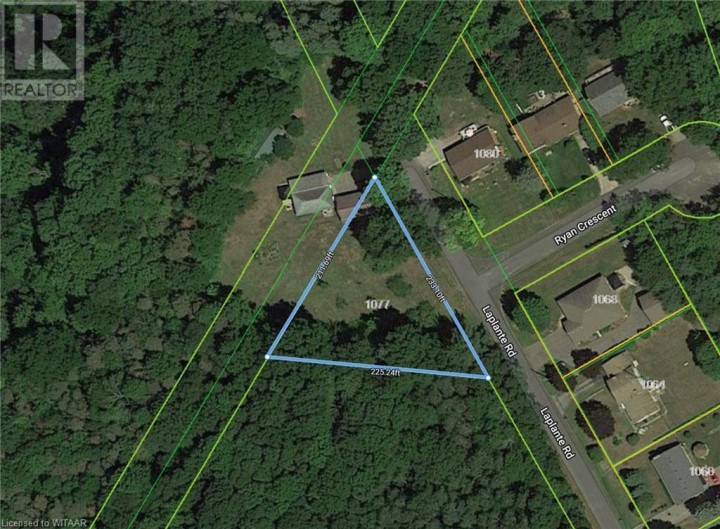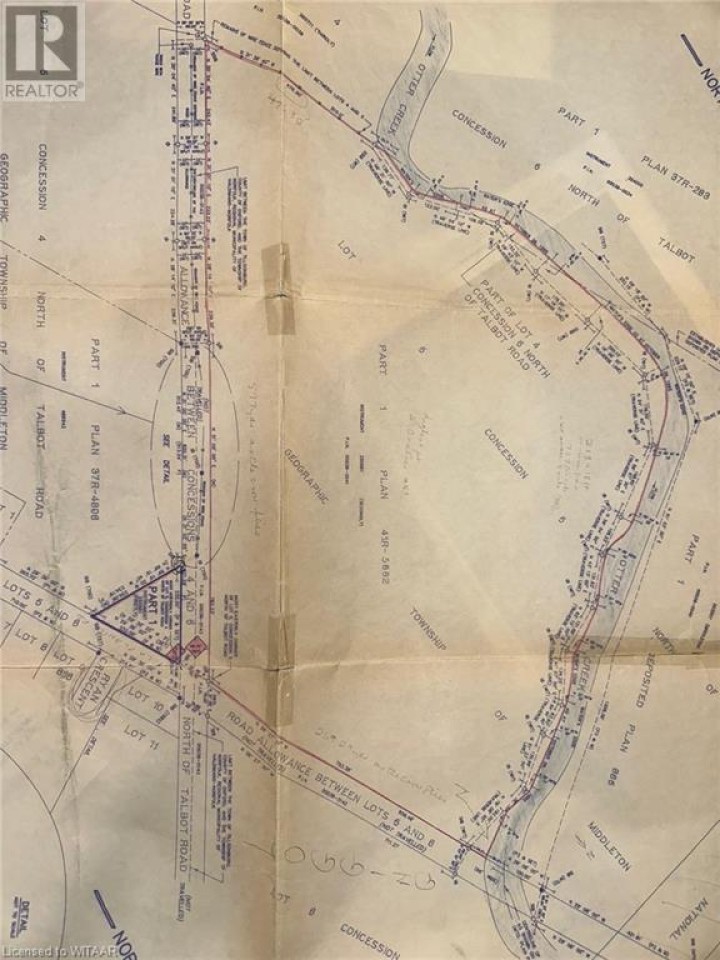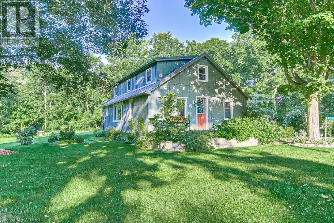
$1,098,900
About this House
Absolutely stunning 34.5 acres estate property located just 1½ kms South/West of Tillsonburg. This exquisite property offers over 233 ft. of private frontage on La Plante Road. This site has been enjoyed by the same owners for almost 30 years. Prior to them, it was in the same family for generations. Located onsite is a 1.5 storey farm house with oversize detached garage/shop. This property was once the site of a former small boat builder and still has the original boat house which is now used for dry storage(16’ X 31’). Along with this building is a detached garage/shop (37.5’ X 35’) which can accommodate more than four cars. Step inside this renovated home and you will immediately notice the gleaming narrow strip hardwood floors. A large living/dining room are located to the south side of the home with picture windows overlooking the massive lot. At the rear of the house sits an updated white shaker style kitchen. The home offers two(2) upper bedrooms and two(2) main floor bedrooms, one of which is currently being used as a den. An updated 4pc. main floor washroom in conveniently located at the rear of the house and near the upper staircase. Downstairs you will find a finished recreation room and complete laundry area. This property is spotless and offers all the features of private country living just minutes from downtown Tillsonburg. Absolutely picturesque park setting on an estate style property that is almost impossible to find! Surrounded by other upscale properties, this is a once in a life time opportunity to capture an incredible property less then 5 minutes from town. (id:14735)
More About The Location
Follow Plank Rd. South of Hwy # 3. (Just over 1 km.) Turn right onto Laplante Road. Property is 1/2 km on the left at the end of Laplante Rd.
Listed by Coldwell Banker G.R. Paret Realty Limited Brokerage.
 Brought to you by your friendly REALTORS® through the MLS® System and TDREB (Tillsonburg District Real Estate Board), courtesy of Brixwork for your convenience.
Brought to you by your friendly REALTORS® through the MLS® System and TDREB (Tillsonburg District Real Estate Board), courtesy of Brixwork for your convenience.
The information contained on this site is based in whole or in part on information that is provided by members of The Canadian Real Estate Association, who are responsible for its accuracy. CREA reproduces and distributes this information as a service for its members and assumes no responsibility for its accuracy.
The trademarks REALTOR®, REALTORS® and the REALTOR® logo are controlled by The Canadian Real Estate Association (CREA) and identify real estate professionals who are members of CREA. The trademarks MLS®, Multiple Listing Service® and the associated logos are owned by CREA and identify the quality of services provided by real estate professionals who are members of CREA. Used under license.
Features
- MLS®: 40477063
- Type: House
- Bedrooms: 3
- Bathrooms: 1
- Square Feet: 2,075 sqft
- Lot Size: 34 sqft
- Full Baths: 1
- Parking: 10 (Detached Garage)
- Storeys: 1.5 storeys
- Year Built: 1937
Rooms and Dimensions
- Loft: 14'0'' x 11'6''
- Bedroom: 12'9'' x 8'9''
- Bedroom: 13'11'' x 12'0''
- Cold room: 8'8'' x 8'8''
- Utility room: 17'10'' x 11'0''
- Laundry room: 17'5'' x 10'3''
- Recreation room: 26'0'' x 10'8''
- 4pc Bathroom: Measurements not available
- Den: 11'8'' x 9'6''
- Primary Bedroom: 13'0'' x 9'7''
- Kitchen: 14'6'' x 11'5''
- Dining room: 13'4'' x 13'3''
- Living room: 14'3'' x 13'5''

