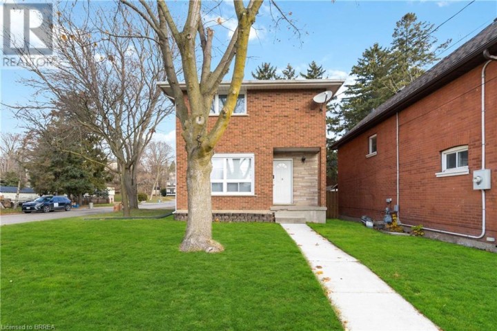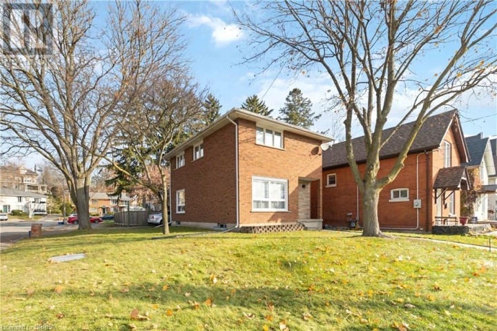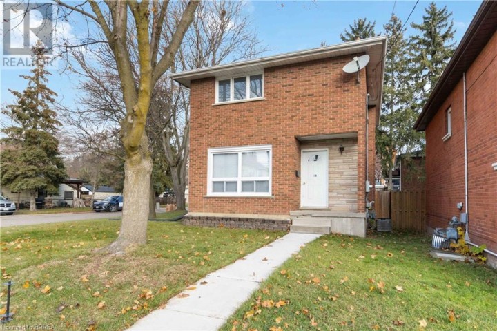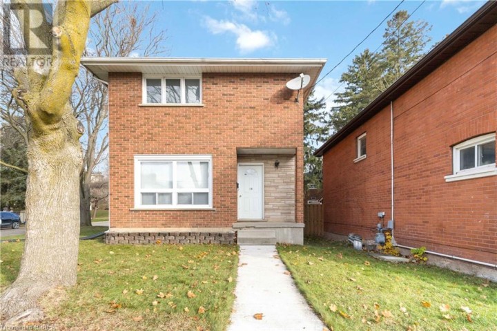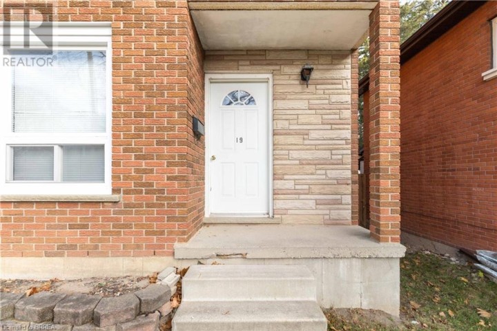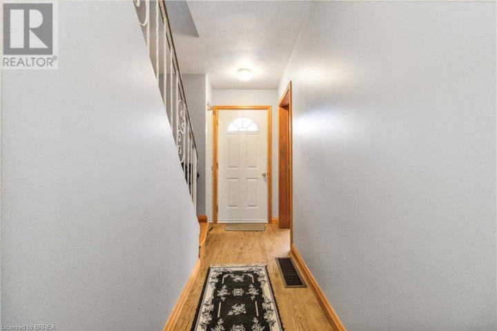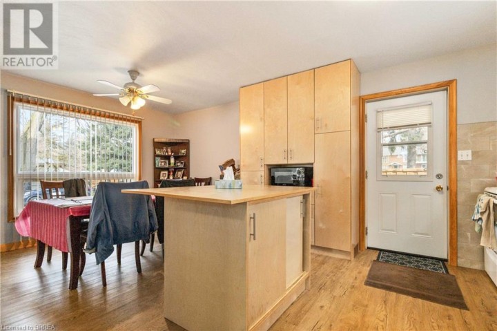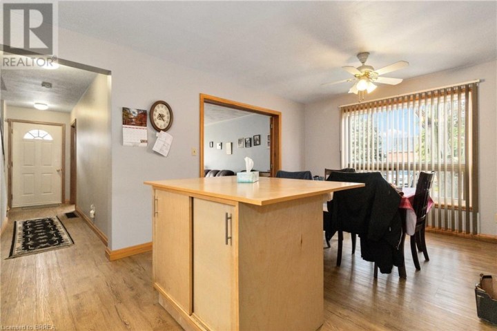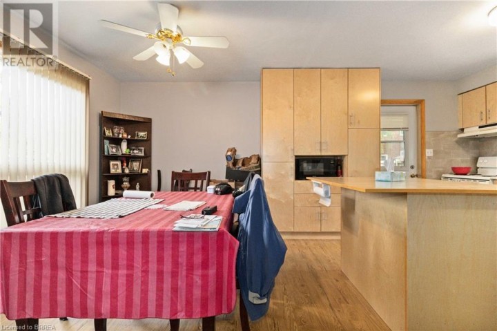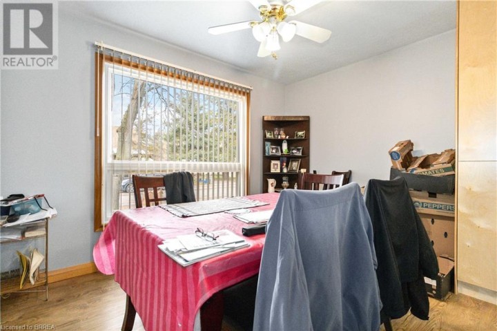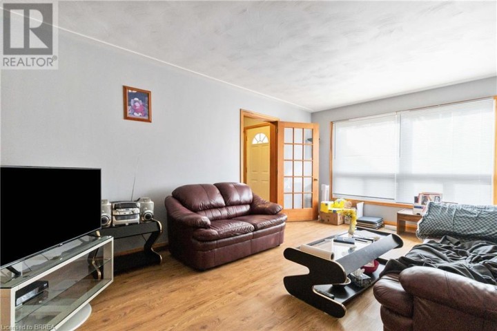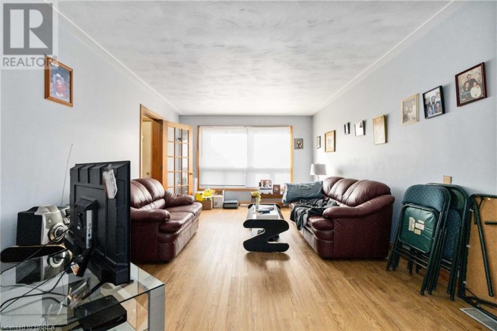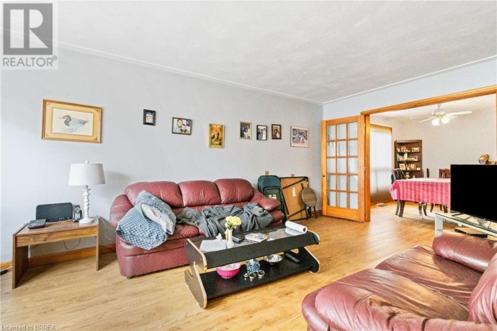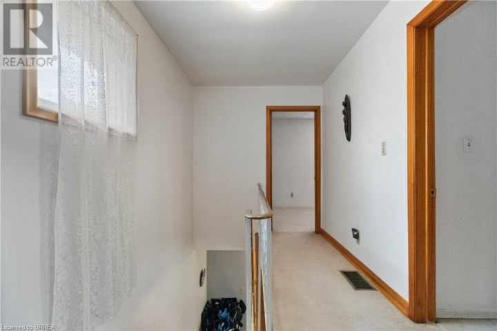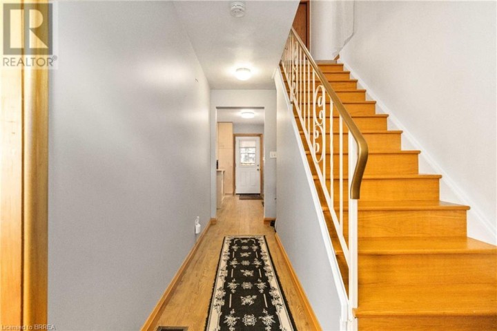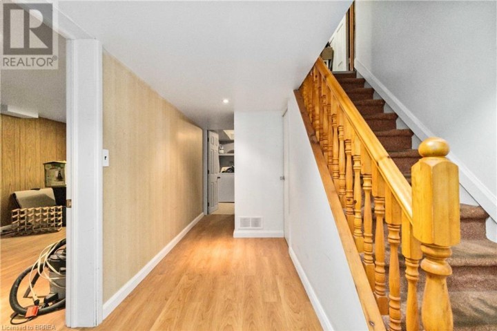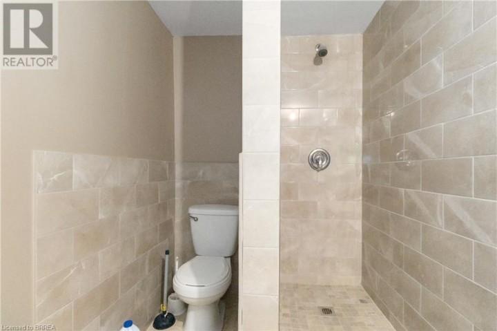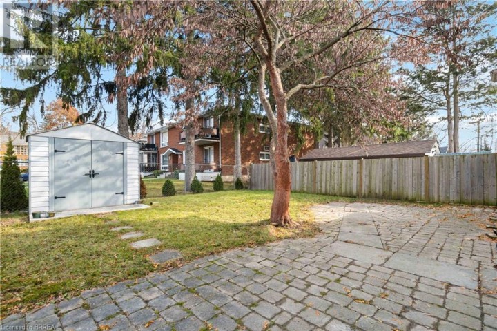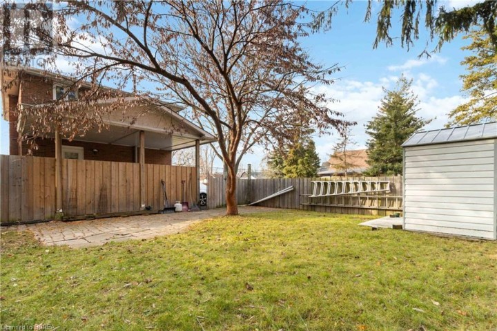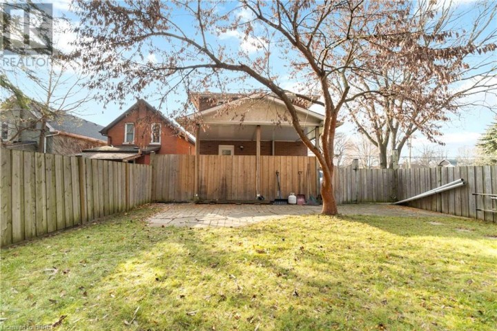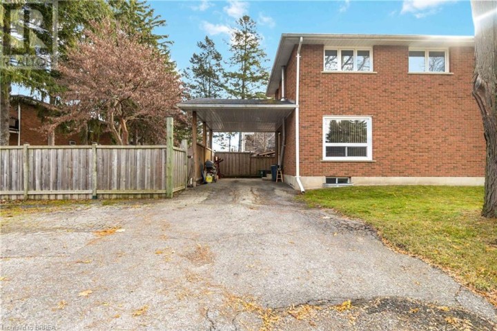
$649,900
About this House
Nestled in the heart of Brantford, this charming brick home stands as a testament to classic craftsmanship and enduring style. A perfect blend of character and comfort, this residence welcomes you with its timeless appeal and brick facade. Step through the front door into a warm and inviting living space. The rich, earthy tones of the floors complement the this classic layout, creating a cozy atmosphere that instantly feels like home. Large windows throughout the house flood the rooms with natural light, enhancing the welcoming ambiance. The bedrooms exude comfort, with each room providing a tranquil retreat for rest and relaxation, creating a sense of continuity and timeless elegance. As you step outside, you\'re greeted by a well-maintained yard. It\'s a perfect spot for outdoor activities, whether it\'s a quiet morning coffee on the patio or entertaining friends and family in the evening. Situated in a sought-after neighborhood in Brantford, this brick home offers not only a timeless aesthetic but also the convenience of being close to schools, parks, and essential amenities. Commuting is a breeze with easy access to major roads and public transportation. Discover the enduring charm of this brick home in Brantford, a residence that effortlessly combines tradition with modern living. Schedule your private tour today and imagine the possibilities of calling this brick beauty your home. (id:14735)
More About The Location
Spring St. and Forbes Court
Listed by Re/Max Twin City Realty Inc.
 Brought to you by your friendly REALTORS® through the MLS® System and TDREB (Tillsonburg District Real Estate Board), courtesy of Brixwork for your convenience.
Brought to you by your friendly REALTORS® through the MLS® System and TDREB (Tillsonburg District Real Estate Board), courtesy of Brixwork for your convenience.
The information contained on this site is based in whole or in part on information that is provided by members of The Canadian Real Estate Association, who are responsible for its accuracy. CREA reproduces and distributes this information as a service for its members and assumes no responsibility for its accuracy.
The trademarks REALTOR®, REALTORS® and the REALTOR® logo are controlled by The Canadian Real Estate Association (CREA) and identify real estate professionals who are members of CREA. The trademarks MLS®, Multiple Listing Service® and the associated logos are owned by CREA and identify the quality of services provided by real estate professionals who are members of CREA. Used under license.
Features
- MLS®: 40516756
- Type: House
- Bedrooms: 3
- Bathrooms: 2
- Square Feet: 1,364 sqft
- Full Baths: 2
- Parking: 1 (Carport)
- Storeys: 2 storeys
- Year Built: 1975
- Construction: Poured Concrete
Rooms and Dimensions
- 4pc Bathroom: Measurements not available
- Bedroom: 12'0'' x 11'0''
- Bedroom: 12'0'' x 11'0''
- Bedroom: 12'0'' x 11'0''
- 3pc Bathroom: Measurements not available
- Recreation room: 20'0'' x 15'0''
- Living room: 14'0'' x 18'0''
- Kitchen/Dining room: 20'0'' x 18'0''

