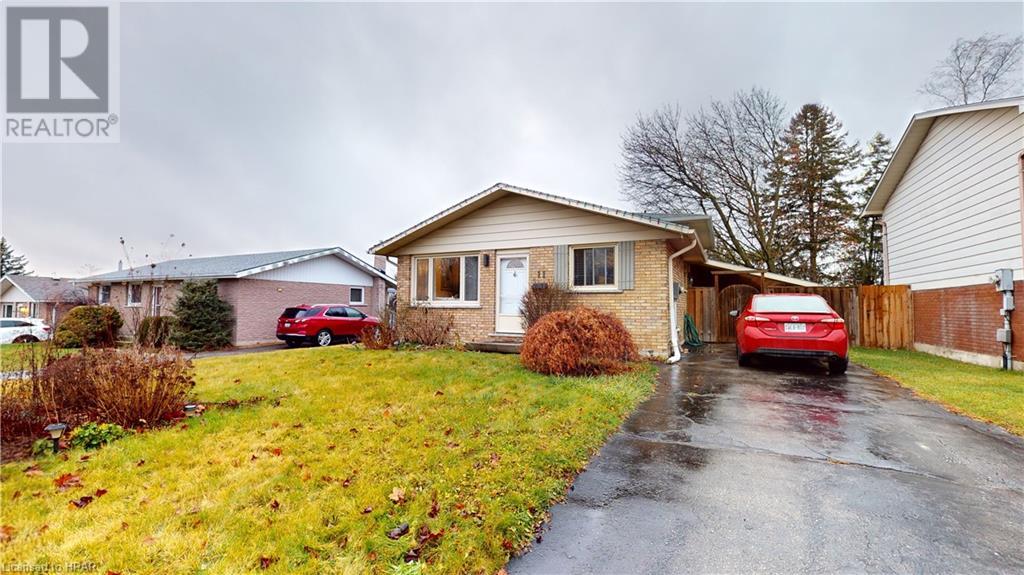
$569,000
About this House
Welcome to 11 Greenwood Road, Ingersoll ON – a charming 5-bedroom, 2-bathroom 4-level back-split that combines comfort and style. The main level welcomes you with a galley kitchen, inviting living room and dining area – ideal for hosting family gatherings or entertaining friends. Upstairs, discover three generously sized bedrooms, providing comfortable retreats for rest and relaxation. A conveniently located 4-piece bathroom on this level ensures convenience for the entire family.The lower level adds versatility to this home with two additional bedrooms and another 4-piece bathroom, providing flexibility for guest accommodation, a home office, or a growing family\'s needs. Please note that the downstairs flooring may benefit from some updating, allowing you the opportunity to add your personal touch and enhance the overall aesthetic. Step outside to your private oasis – a fenced-in backyard that offers both security and serenity. Located in a desirable area of Ingersoll, this property is not just a house; it\'s a home waiting for memories to be made. Don\'t miss the opportunity to make 11 Greenwood Road your own. (id:14735)
More About The Location
Harris Street to Greenwood Road
Listed by Coldwell Banker Homefiel.
 Brought to you by your friendly REALTORS® through the MLS® System and TDREB (Tillsonburg District Real Estate Board), courtesy of Brixwork for your convenience.
Brought to you by your friendly REALTORS® through the MLS® System and TDREB (Tillsonburg District Real Estate Board), courtesy of Brixwork for your convenience.
The information contained on this site is based in whole or in part on information that is provided by members of The Canadian Real Estate Association, who are responsible for its accuracy. CREA reproduces and distributes this information as a service for its members and assumes no responsibility for its accuracy.
The trademarks REALTOR®, REALTORS® and the REALTOR® logo are controlled by The Canadian Real Estate Association (CREA) and identify real estate professionals who are members of CREA. The trademarks MLS®, Multiple Listing Service® and the associated logos are owned by CREA and identify the quality of services provided by real estate professionals who are members of CREA. Used under license.
Features
- MLS®: 40522797
- Type: House
- Bedrooms: 5
- Bathrooms: 2
- Square Feet: 2,050 sqft
- Full Baths: 2
- Parking: 3
- Year Built: 1977
- Construction: Poured Concrete
Rooms and Dimensions
- 4pc Bathroom: Measurements not available
- Bedroom: 12'6'' x 8'6''
- Bedroom: 10'7'' x 12'0''
- Bedroom: 12'6'' x 12'1''
- 4pc Bathroom: Measurements not available
- Bedroom: 14'10'' x 11'0''
- Bedroom: 10'5'' x 20'4''
- Living room: 14'3'' x 19'10''
- Kitchen: 9'7'' x 19'10''





























