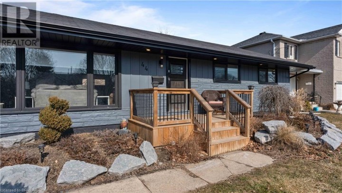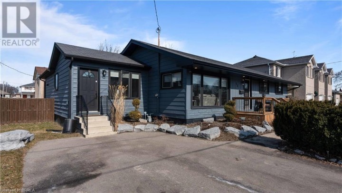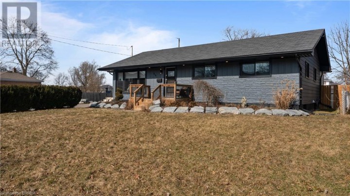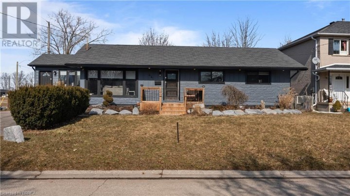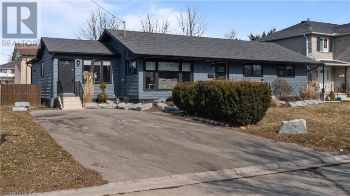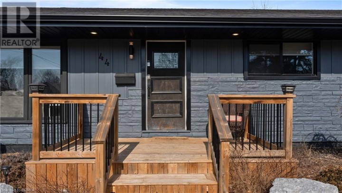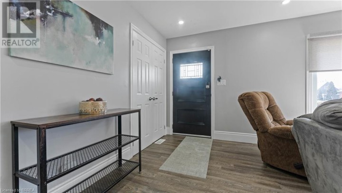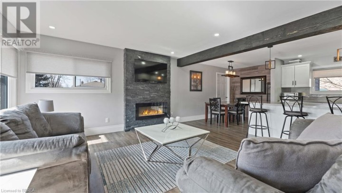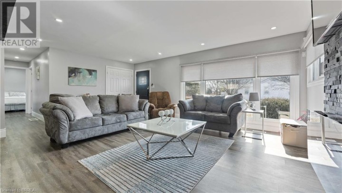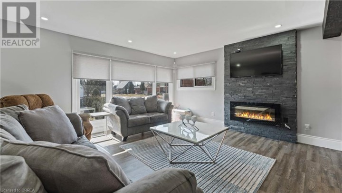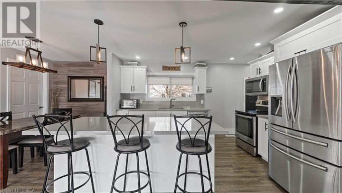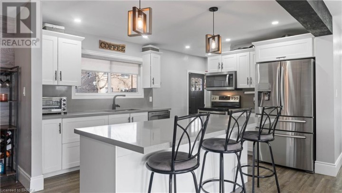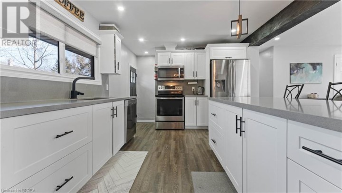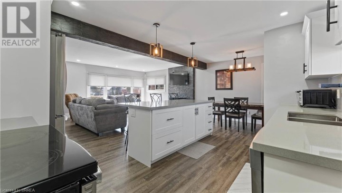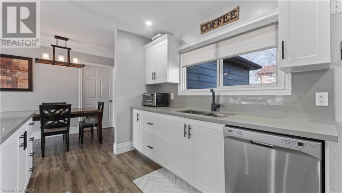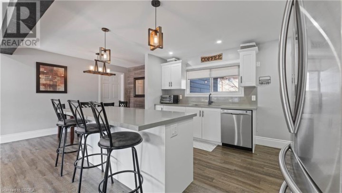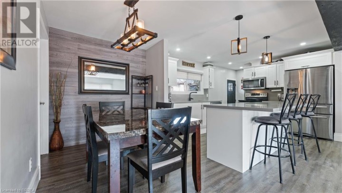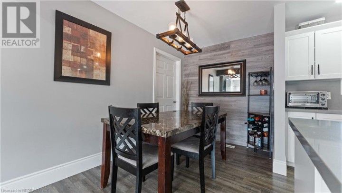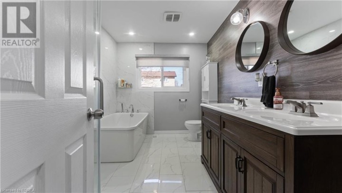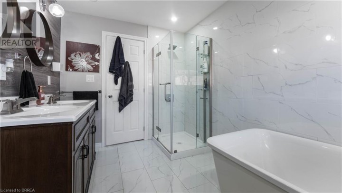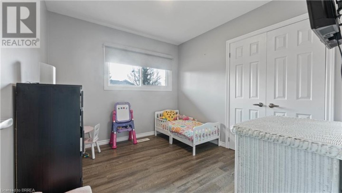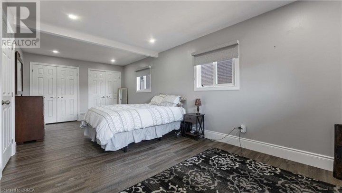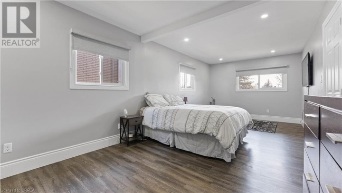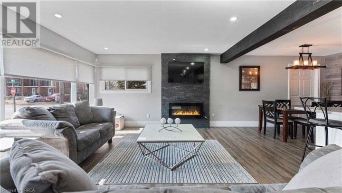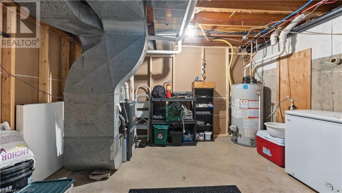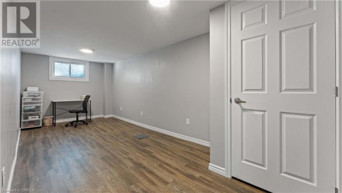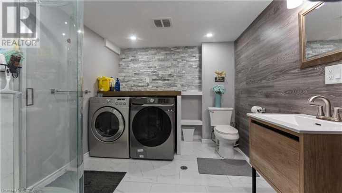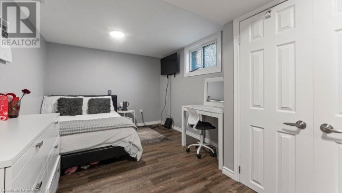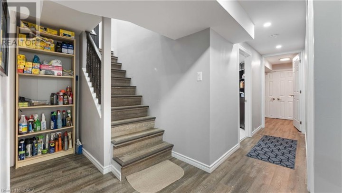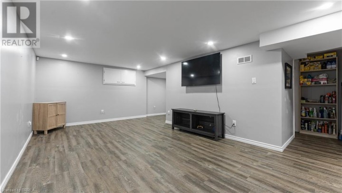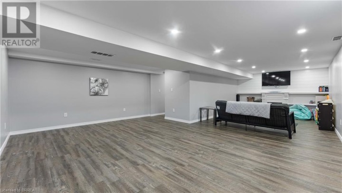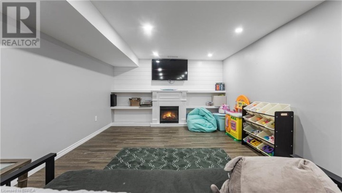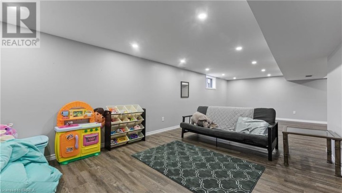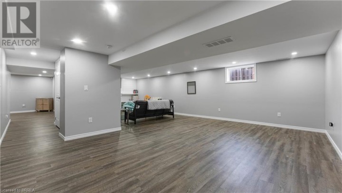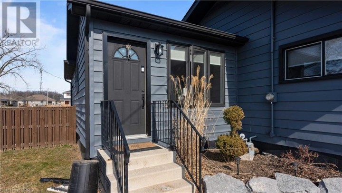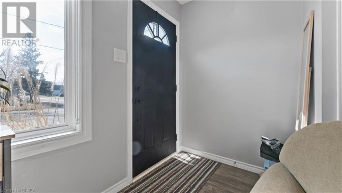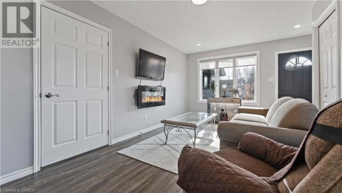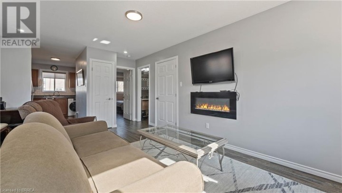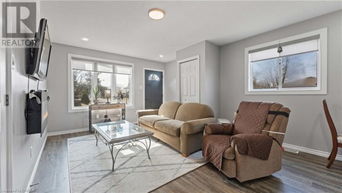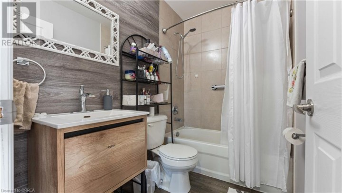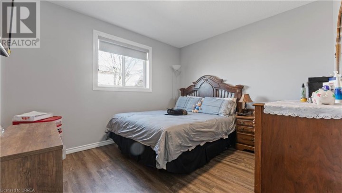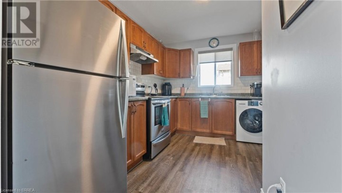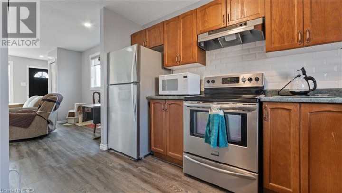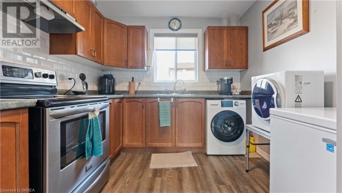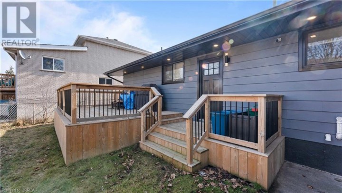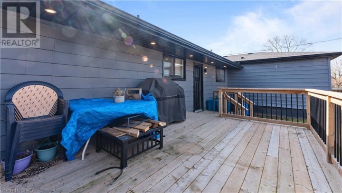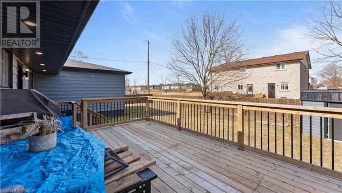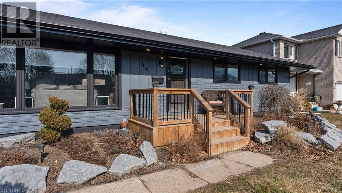
$834,900
About this House
Looking for the perfect family home with an In-law suite? This beautifully updated bungalow is sure to check off all the boxes! Located in the quiet, Echo place neighbourhood, close to highway 403, schools and shopping. Sitting on a large corner lot, this home provides over 3000 sqft of finished living space with a total of 5 bedrooms, 3 full bathrooms, two kitchens and multiple laundry areas. The open concept kitchen, living room area, in the main home, is complete with a large quartz island and dining area. Two bedrooms and a luxurious bathroom complete this level. The fully finished basement is endless with not one but 2 large family rooms, 2 bedrooms, 3 piece bath and laundry. The main floor in-law suite makes this home unique and desirable for any family looking for the perfect accommodations for multigenerational living or an income from a rental unit. This unit is complete with a private entrance, living room, full kitchen, 4 piece bathrooms, one bedroom and its own laundry area. (id:14735)
More About The Location
Colborne St E to Morley Ave. Right onto Albemarle St
Listed by Century 21 Heritage House LTD.
 Brought to you by your friendly REALTORS® through the MLS® System and TDREB (Tillsonburg District Real Estate Board), courtesy of Brixwork for your convenience.
Brought to you by your friendly REALTORS® through the MLS® System and TDREB (Tillsonburg District Real Estate Board), courtesy of Brixwork for your convenience.
The information contained on this site is based in whole or in part on information that is provided by members of The Canadian Real Estate Association, who are responsible for its accuracy. CREA reproduces and distributes this information as a service for its members and assumes no responsibility for its accuracy.
The trademarks REALTOR®, REALTORS® and the REALTOR® logo are controlled by The Canadian Real Estate Association (CREA) and identify real estate professionals who are members of CREA. The trademarks MLS®, Multiple Listing Service® and the associated logos are owned by CREA and identify the quality of services provided by real estate professionals who are members of CREA. Used under license.
Features
- MLS®: 40544561
- Type: House
- Bedrooms: 5
- Bathrooms: 3
- Square Feet: 3,363 sqft
- Full Baths: 3
- Parking: 4
- Storeys: 1 storeys
- Year Built: 1962
- Construction: Poured Concrete
Rooms and Dimensions
- Family room: 22'6'' x 18'11''
- 3pc Bathroom: Measurements not available
- Bedroom: 20'4'' x 8'1''
- Bedroom: 9'5'' x 14'10''
- Recreation room: 19'1'' x 29'2''
- 4pc Bathroom: Measurements not available
- Bedroom: 11'2'' x 11'7''
- Kitchen: 9'1'' x 12'0''
- Living room: 12'7'' x 19'0''
- 4pc Bathroom: Measurements not available
- Primary Bedroom: 11'11'' x 22'10''
- Bedroom: 9'0'' x 9'11''
- Kitchen: 13'4'' x 11'2''
- Dining room: 6'10'' x 11'2''
- Living room: 20'1'' x 13'10''

