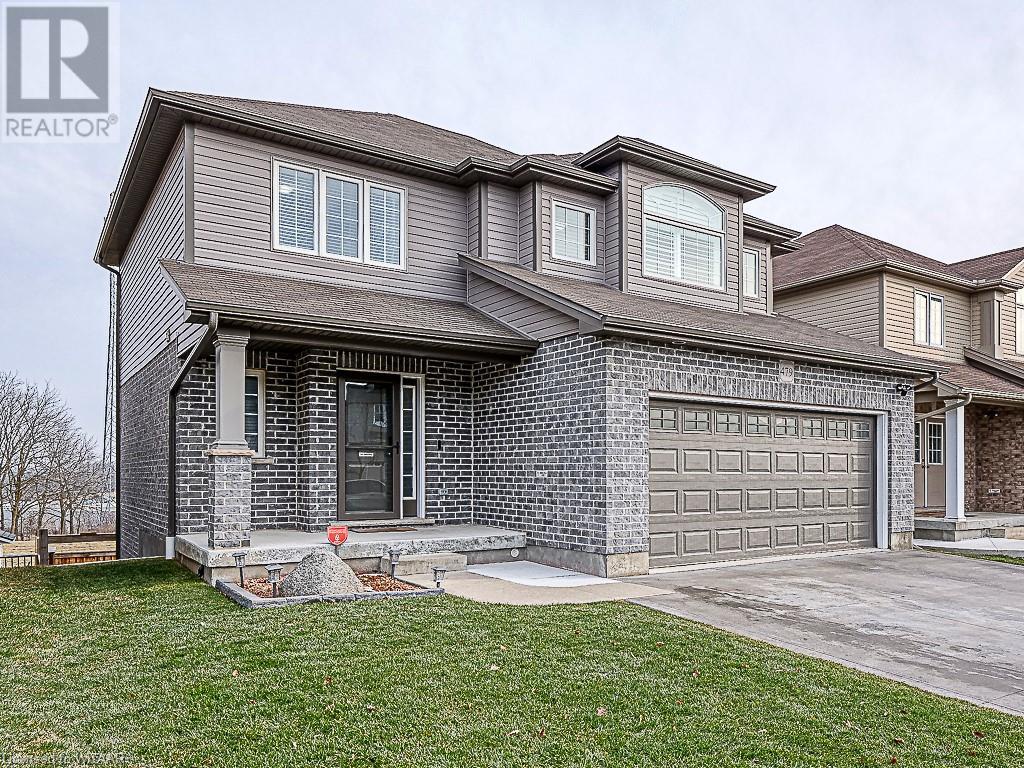
$829,900
About this House
Welcome to 479 Champlain Avenue! This impeccable 3-bedroom, 4-bathroom home boasts a turnkey experience and is situated in a prime location, backing onto open space with no rear neighbours, conveniently close to the 401/403 corridor and a double attached HEATED garage. The main floor, free of carpet, showcases extra-high ceilings that open to the second level, flooding the space with natural light, remote blinds and California shutters enhance the class of this space. The well-appointed kitchen includes a gas stove and walk-in pantry and inviting eating area. Upstairs, the primary suite offers a walk-in closet and a 3-piece ensuite, along with two additional ample-sized bedrooms and another full bath. The fully finished basement features a walkout to the fully fenced backyard with concrete patio, providing additional possibilities within the R2 zoned area. Outside, an oversized deck off of the kitchen allows for outdoor enjoyment and includes a gas hook up for BBQ. With numerous other features, this home is truly a must-see! Don\'t miss the opportunity to make this house YOUR home. (id:14735)
More About The Location
Juliana Drive/Athlone - Champlain Porperty on East Side of Street
Listed by The Realty Firm B&B Real.
 Brought to you by your friendly REALTORS® through the MLS® System and TDREB (Tillsonburg District Real Estate Board), courtesy of Brixwork for your convenience.
Brought to you by your friendly REALTORS® through the MLS® System and TDREB (Tillsonburg District Real Estate Board), courtesy of Brixwork for your convenience.
The information contained on this site is based in whole or in part on information that is provided by members of The Canadian Real Estate Association, who are responsible for its accuracy. CREA reproduces and distributes this information as a service for its members and assumes no responsibility for its accuracy.
The trademarks REALTOR®, REALTORS® and the REALTOR® logo are controlled by The Canadian Real Estate Association (CREA) and identify real estate professionals who are members of CREA. The trademarks MLS®, Multiple Listing Service® and the associated logos are owned by CREA and identify the quality of services provided by real estate professionals who are members of CREA. Used under license.
Features
- MLS®: 40545279
- Type: House
- Bedrooms: 3
- Bathrooms: 4
- Square Feet: 2,245 sqft
- Full Baths: 2
- Half Baths: 2
- Parking: 4 (Attached Garage)
- Storeys: 2 storeys
- Construction: Poured Concrete
Rooms and Dimensions
- 4pc Bathroom: Measurements not available
- 3pc Bathroom: Measurements not available
- Bedroom: 12'0'' x 12'4''
- Bedroom: 12'0'' x 9'11''
- Primary Bedroom: 13'4'' x 13'4''
- Utility room: 7'5'' x 11'2''
- Laundry room: 10'5'' x 11'4''
- 2pc Bathroom: Measurements not available
- Recreation room: 17'2'' x 25'11''
- Pantry: 9'0'' x 6'0''
- 2pc Bathroom: Measurements not available
- Kitchen: 9'5'' x 11'2''
- Dining room: 8'3'' x 11'2''
- Living room: 18'3'' x 13'3''






































