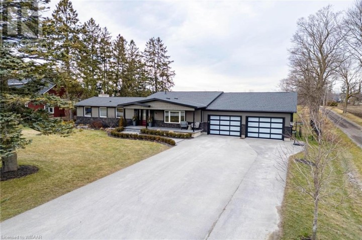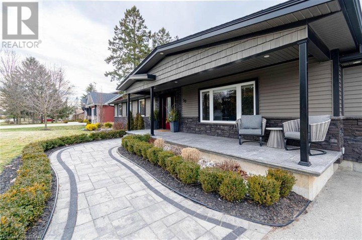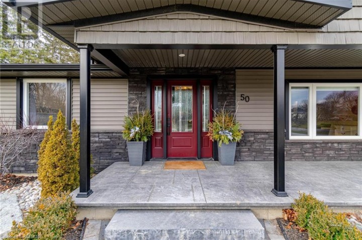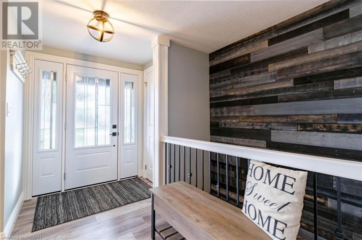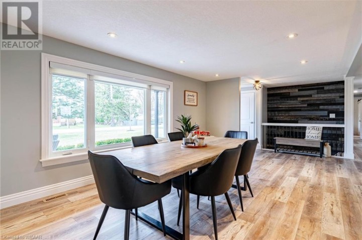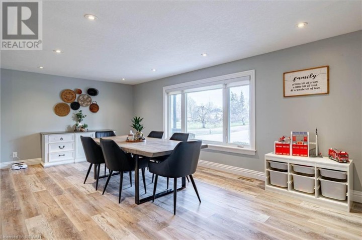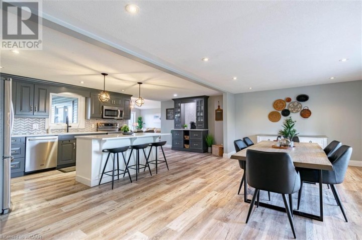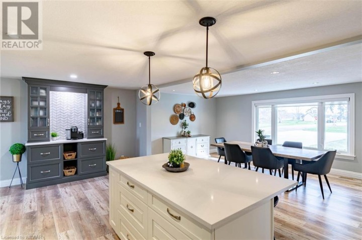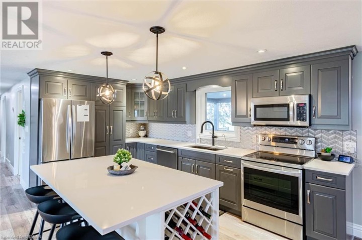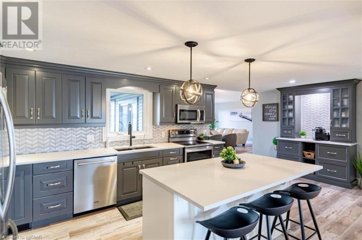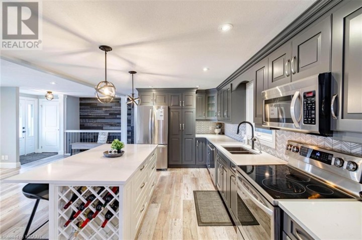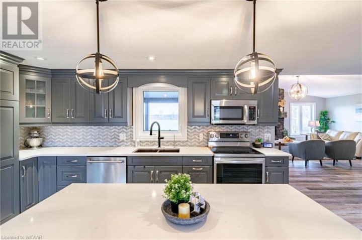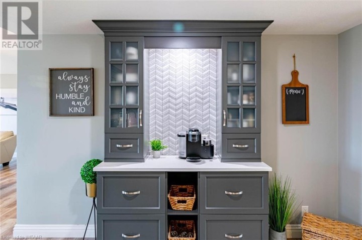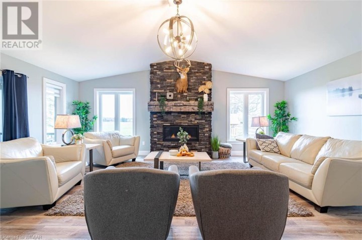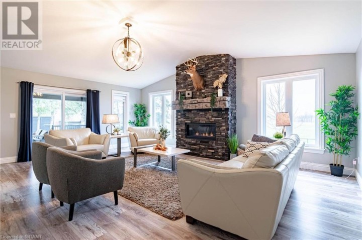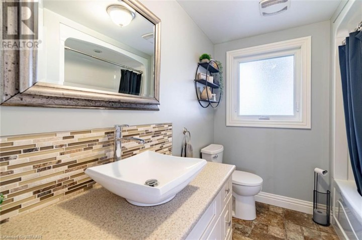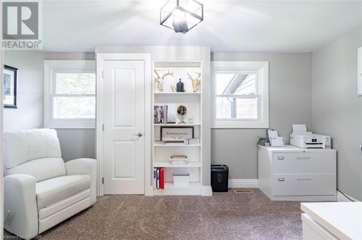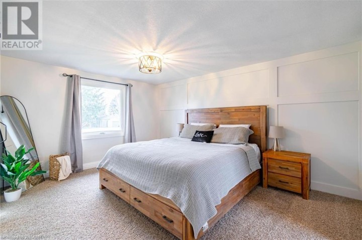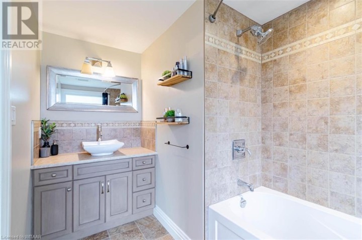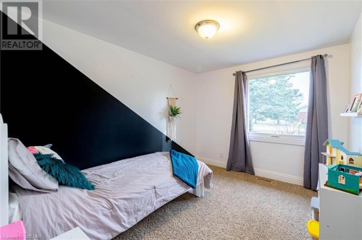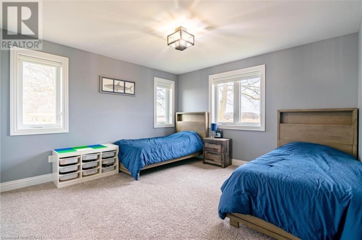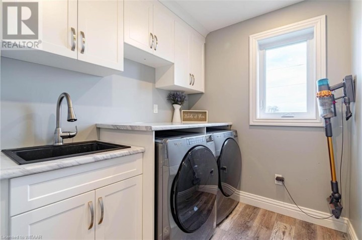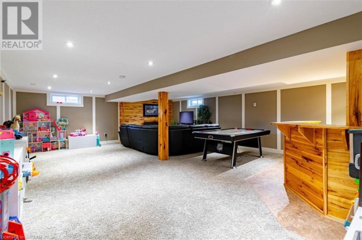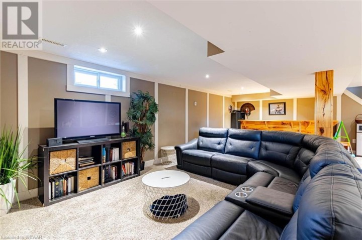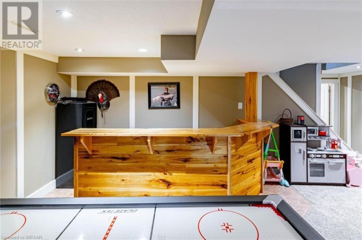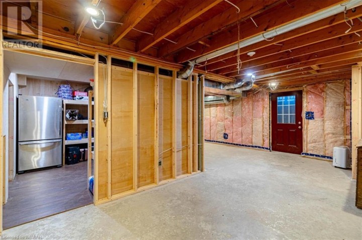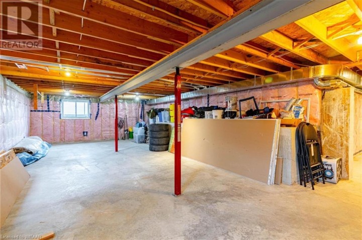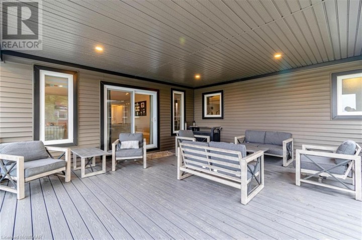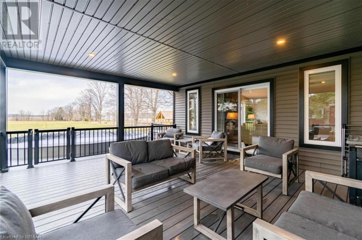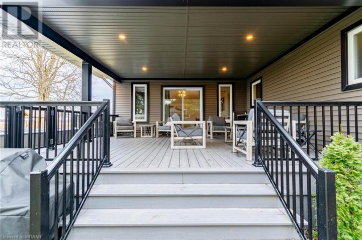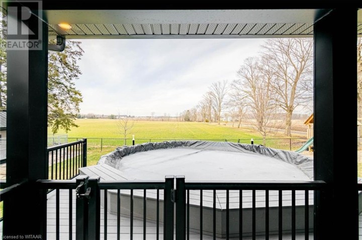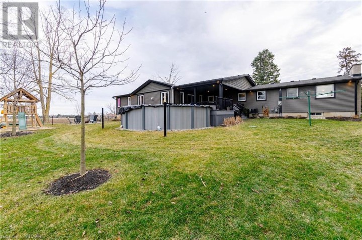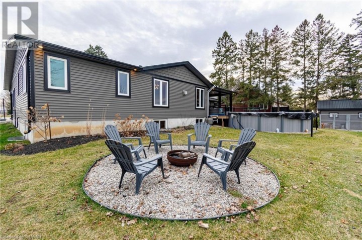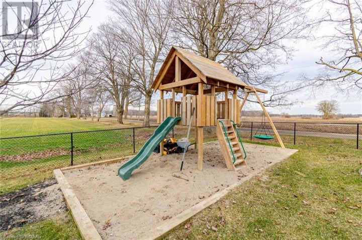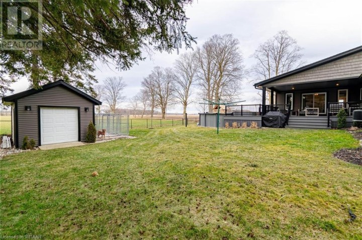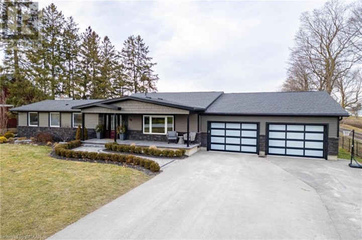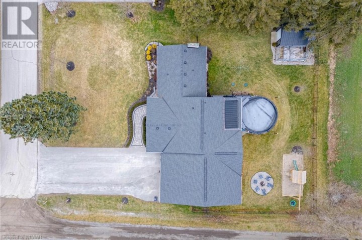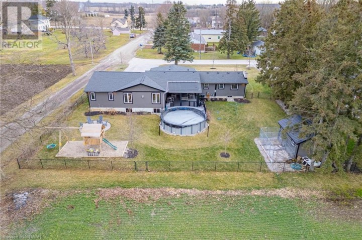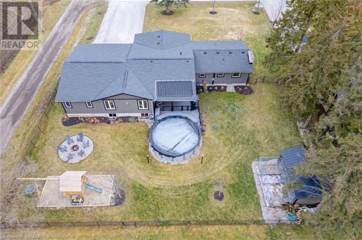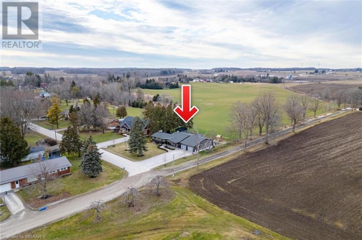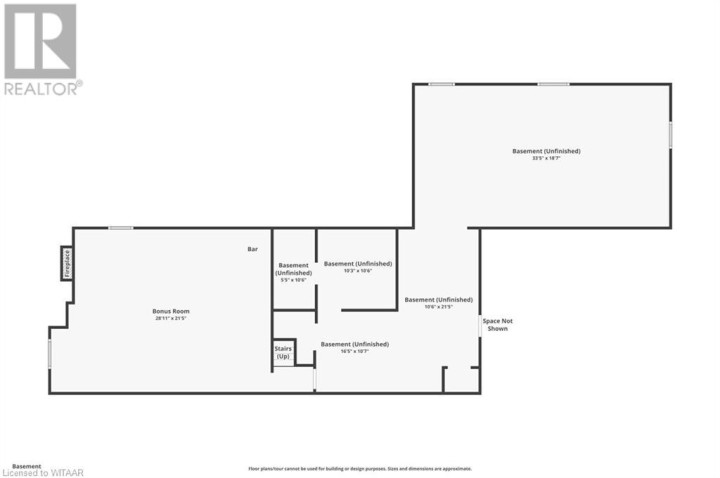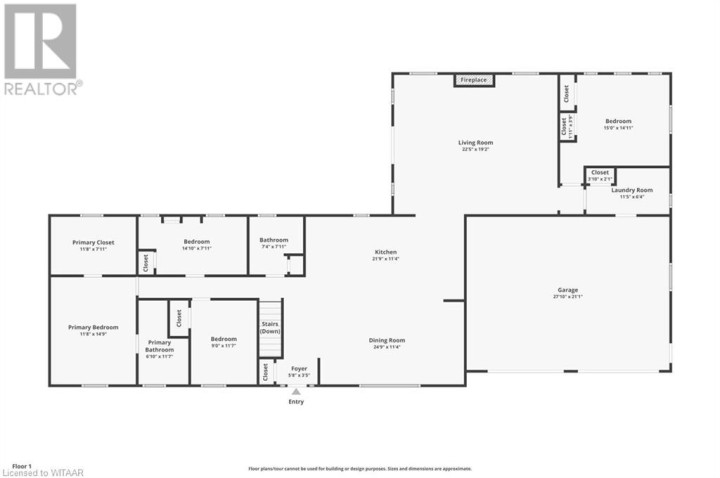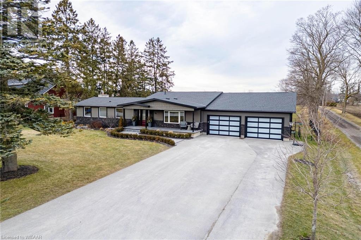
$959,800
About this House
Discover 50 McNab Street, a beautiful renovated bungalow in the desired town of Burgessville. Just minutes away from the local Village Market, a local park, and walking trails, this home has the perfect location for your growing family. Located on a quiet street backing onto cropland you will love the beautiful sunsets seen from your own back deck. This home includes 4 bedrooms and 2 full bathrooms all on the main floor, there is a modern kitchen including a large center island and a large dining room with a beautiful view of your front yard. The large addition at the back of the home features a large living room perfect for entertaining and hosting family and friends. Here you will find convenient access to your back covered deck with the perfect area to host summer BBQs and is just steps away from your above ground pool. Back inside you\'ll find a finished basement with a large rec-room perfect for a relaxing night at home. With approximately 1,000 square feet of unfinished space and access to the garage from here, there is lots of potential for an in-law suite. Continue making memories at this address. More information available upon request. (id:14735)
More About The Location
From Oxford Rd 59 head North on Smiths Lane, then head west on McNab Street, property immediately on the North side of the road.
Listed by Royal Lepage R.E. Wood Realty Brokerage.
 Brought to you by your friendly REALTORS® through the MLS® System and TDREB (Tillsonburg District Real Estate Board), courtesy of Brixwork for your convenience.
Brought to you by your friendly REALTORS® through the MLS® System and TDREB (Tillsonburg District Real Estate Board), courtesy of Brixwork for your convenience.
The information contained on this site is based in whole or in part on information that is provided by members of The Canadian Real Estate Association, who are responsible for its accuracy. CREA reproduces and distributes this information as a service for its members and assumes no responsibility for its accuracy.
The trademarks REALTOR®, REALTORS® and the REALTOR® logo are controlled by The Canadian Real Estate Association (CREA) and identify real estate professionals who are members of CREA. The trademarks MLS®, Multiple Listing Service® and the associated logos are owned by CREA and identify the quality of services provided by real estate professionals who are members of CREA. Used under license.
Features
- MLS®: 40539170
- Type: House
- Bedrooms: 4
- Bathrooms: 2
- Square Feet: 2,836 sqft
- Full Baths: 2
- Parking: 8 (Attached Garage)
- Fireplaces: 2
- Storeys: 1 storeys
- Construction: Poured Concrete
Rooms and Dimensions
- Recreation room: 28'11'' x 21'5''
- Full bathroom: 6'10'' x 11'7''
- Primary Bedroom: 11'8'' x 14'9''
- Bedroom: 14'10'' x 7'11''
- Bedroom: 9'0'' x 11'7''
- 4pc Bathroom: 7'4'' x 7'11''
- Laundry room: 11'5'' x 6'4''
- Bedroom: 9'0'' x 11'7''
- Living room: 22'5'' x 19'2''
- Dining room: 24'9'' x 11'4''
- Kitchen: 21'9'' x 11'4''
- Foyer: 5'8'' x 3'5''

