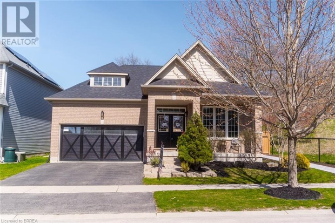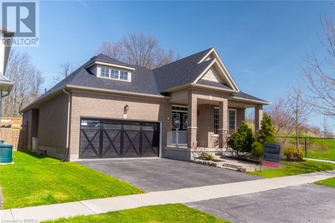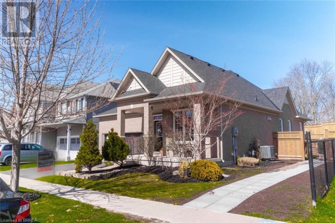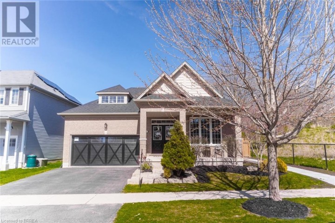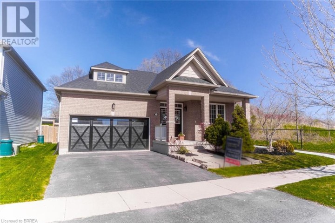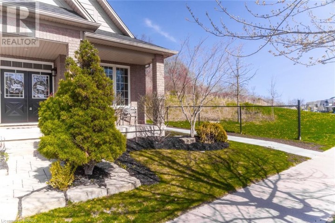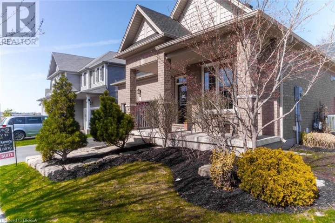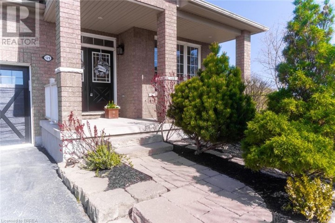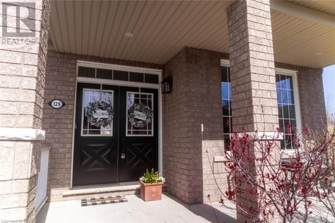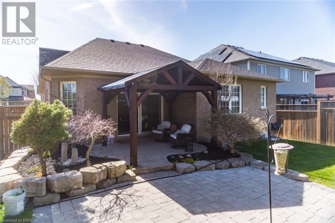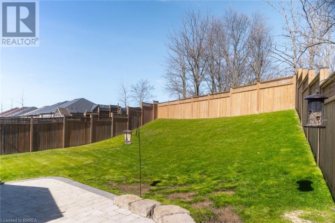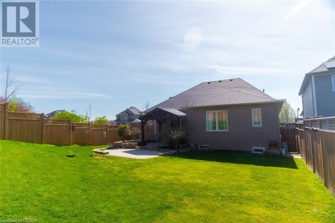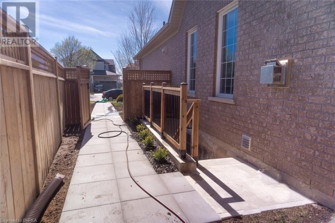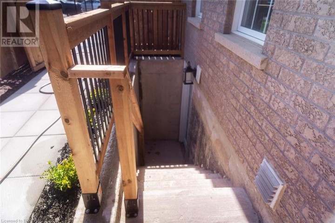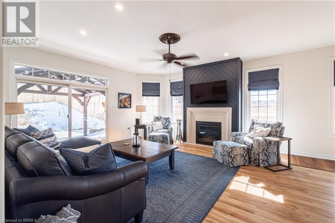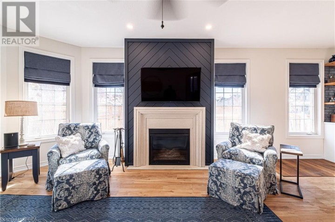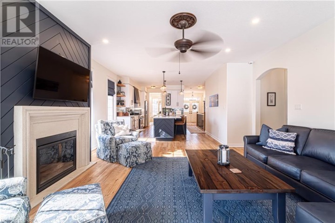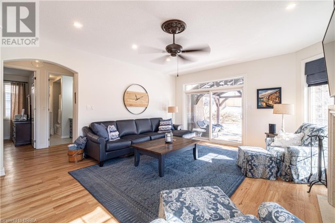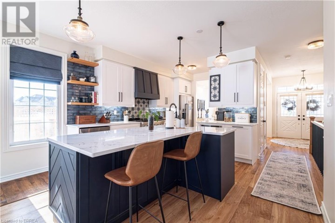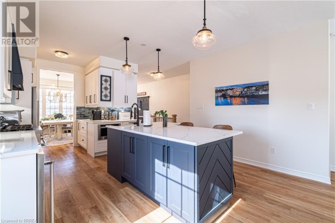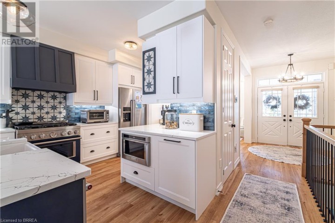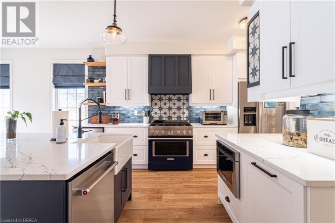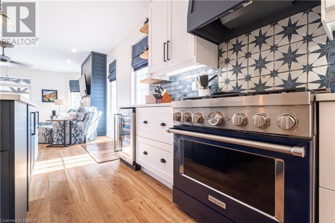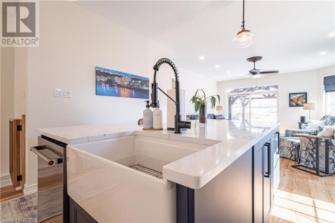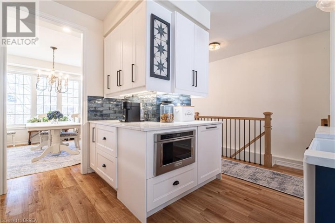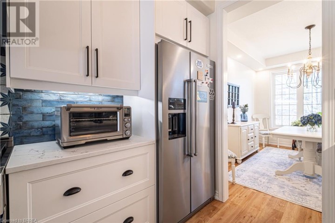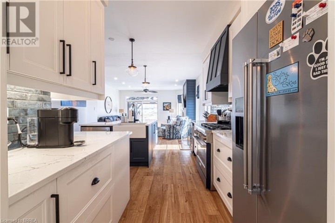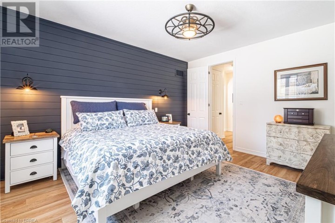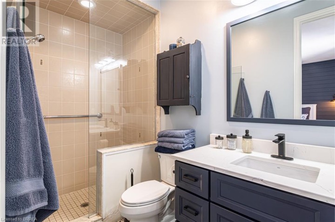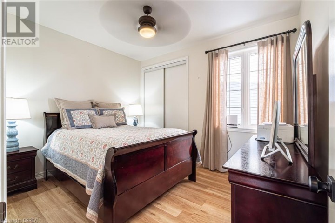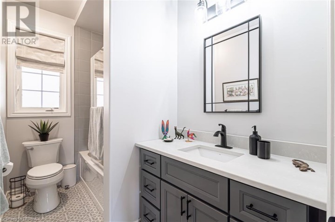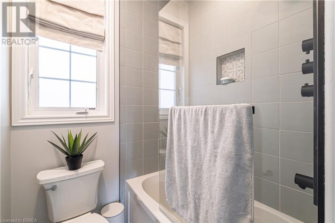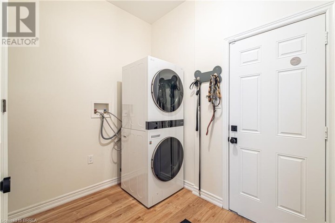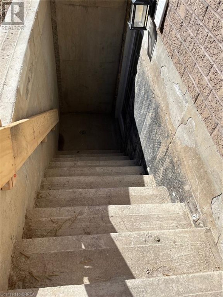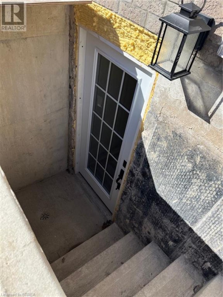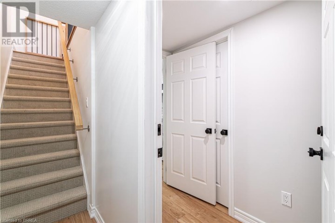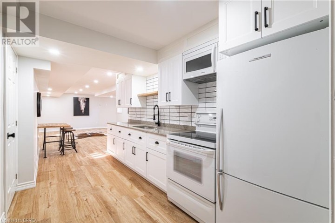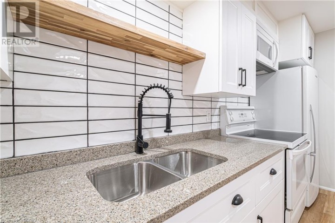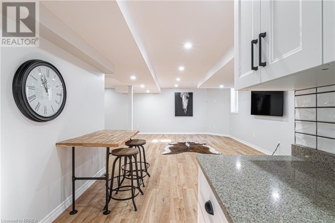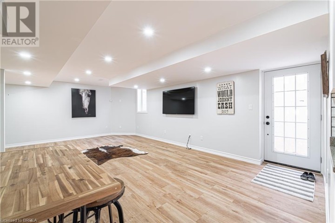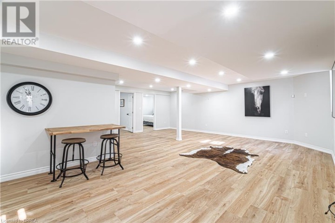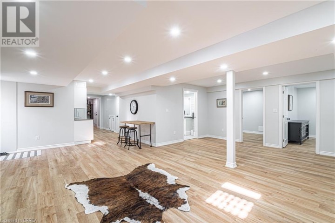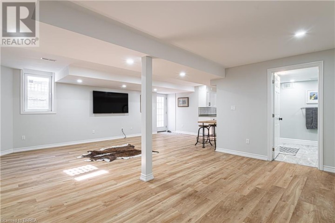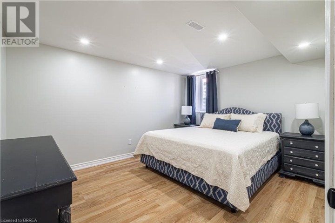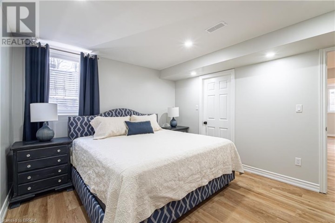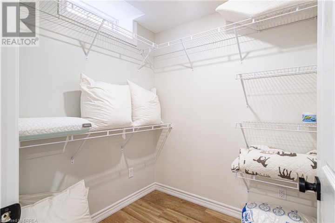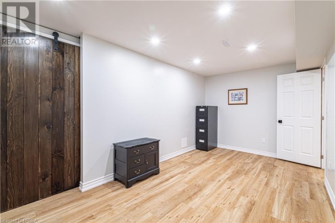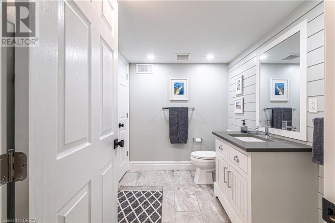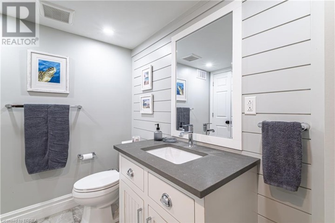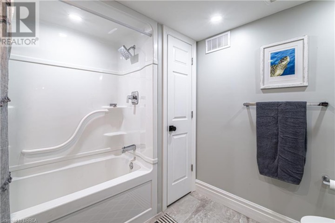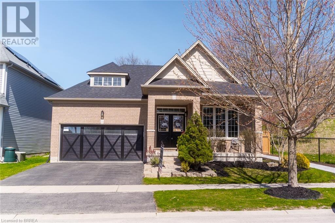
$1,099,000
About this House
West Brant all brick totally upgraded bungalow approx 3,200 sq ft finished with over $150,000 spent on recent upgrades! Set on deep and private lot backing and beside protected green space! Featuring a separate outside entrance to separate in-law suite with brand new 2nd kitchen with new appliances, large egress windows in large living room & in master bedroom with walk-in closet, 2nd bedroom or den, brand new flooring throughout & stunning brand new kitchen with quartz countertops & appliances on the main floor, large centre island with farmers sink, great room with gas fireplace & stone hearth, patio doors to new gazebo and newly fenced yard with large patio, One level living at its finest, 3-4 bedrooms, 3 upgraded bathrooms, open concept design with soaring 9ft ceilings, Master retreat with large walk in closet and tiled shower. New fireplace stone and mantle (2020), 200 amp service (2022), front bright dining room off kitchen, new water softener, dehumidifier, garage door, $25k in appliances, all new light fixtures, house entirely freshly painted and the garage is both heated and has large mezzanine for storage. This home shows like a model home so you don\'t want to miss out. It\'s like a country feel in the city. Close to schools, parks, trails, shopping and on a bus route. Seller will install new aluminum trim & railings on outside entrance stairway prior to closing date. (id:14735)
More About The Location
Shellard Lane to Powell Rd
Listed by Century 21 Heritage House LTD.
 Brought to you by your friendly REALTORS® through the MLS® System and TDREB (Tillsonburg District Real Estate Board), courtesy of Brixwork for your convenience.
Brought to you by your friendly REALTORS® through the MLS® System and TDREB (Tillsonburg District Real Estate Board), courtesy of Brixwork for your convenience.
The information contained on this site is based in whole or in part on information that is provided by members of The Canadian Real Estate Association, who are responsible for its accuracy. CREA reproduces and distributes this information as a service for its members and assumes no responsibility for its accuracy.
The trademarks REALTOR®, REALTORS® and the REALTOR® logo are controlled by The Canadian Real Estate Association (CREA) and identify real estate professionals who are members of CREA. The trademarks MLS®, Multiple Listing Service® and the associated logos are owned by CREA and identify the quality of services provided by real estate professionals who are members of CREA. Used under license.
Features
- MLS®: 40543439
- Type: House
- Bedrooms: 3
- Bathrooms: 3
- Square Feet: 3,182 sqft
- Full Baths: 3
- Parking: 4 (Attached Garage)
- Fireplaces: 1
- Storeys: 1 storeys
- Construction: Poured Concrete
Rooms and Dimensions
- Den: 11'0'' x 10'0''
- Bedroom: 14'6'' x 11'0''
- 4pc Bathroom: Measurements not available
- Kitchen: 17'0'' x 9'0''
- Recreation room: 24'0'' x 22'9''
- 4pc Bathroom: Measurements not available
- Bedroom: 12'1'' x 10'0''
- 4pc Bathroom: Measurements not available
- Primary Bedroom: 14'10'' x 13'5''
- Dining room: 12'11'' x 10'6''
- Eat in kitchen: 19'0'' x 13'9''
- Great room: 1'3'' x 16'5''

