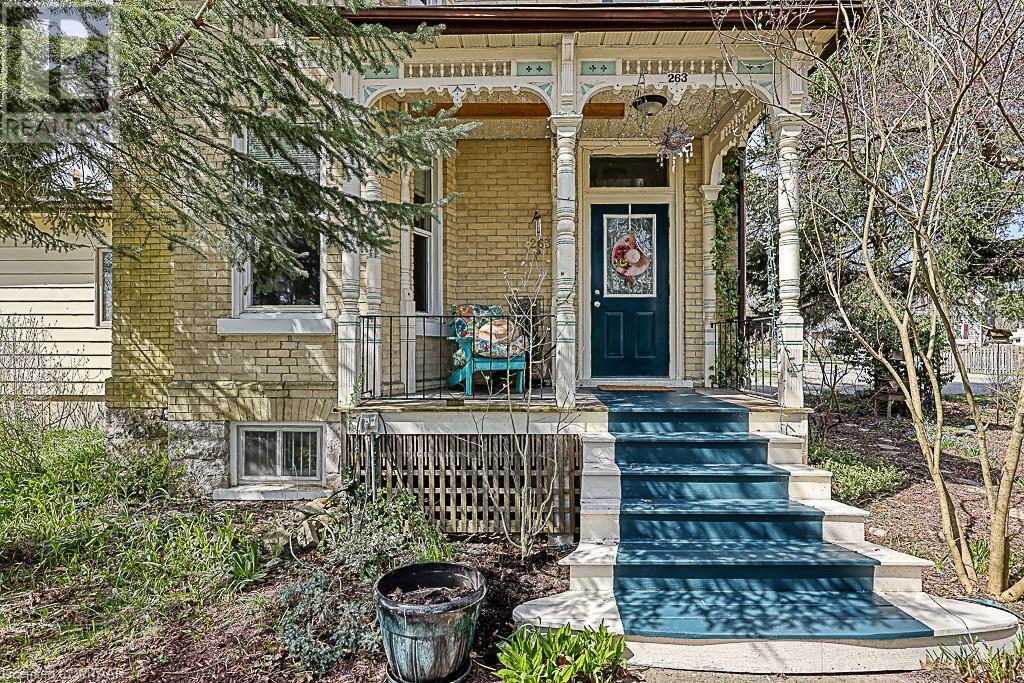
$750,000
About this House
This century home is the perfect blend of historic charm and modern amenities. The eat-in kitchen boasts an island with a sink and dishwasher, as well as ample cupboards and counter space for all your cooking needs. The dining room is generous in size, making it perfect for hosting dinner parties or sfamily gatherings. Currently being used as a music room, the formal living room adds an elegant touch to the home. The cozy family room overlooks the amazing backyard, providing a peaceful space to relax and unwind. One of the many highlights of this home is the main level bedroom with the luxurious main floor bathroom. Featuring a deep soaker tub and walk-in tiled shower, it\'s the perfect place to escape and pamper yourself after a long day. There is also a separate powder room for added convenience. Moving onto the second level, you\'ll find three bedrooms and another 3 pc bathroom. Each bedroom offers its own unique charm and character, making it easy to create a personalized space for each family member. The partially finished basement has its own separate walk-down entrance from the deck, allowing easy access from the pool to the basement shower and electric, cedar-lined sauna. With a 20x40 inground swimming pool with gas heater, you can enjoy a refreshing swim or soak up some sun anytime you want. With so much space and amenities, this backyard is truly an entertainer\'s dream. With a detached single car garage/workshop and storage loft, you\'ll have plenty of room to store your tools, equipment, and even park your car. And with three driveways, to give parking for your guests. Plus, the multiple sheds and garden sheds provide even more storage options for all your outdoor needs. For those with a green thumb, there are plenty of perennial gardens, you\'ll have a variety of beautiful blooms to admire throughout the year. The large grape vine, apple tree & raspberry patch will surely satisfy your cravings. Close to 401/403 and all amenities. Furnace just updated. (id:14735)
More About The Location
Exit Hwy 401 at Exit 230 - County Road 12 (Mill St/Sweaburg Rd). Travel North on Mill St, Turn Right on Dundas Street (Hwy 2). Turn East for Two Blocks, Turn Left on Vansittart Ave (Hwy 59). Right on Brant St. House is on Corner of Light and Brant
Listed by Century 21 Heritage Hous.
 Brought to you by your friendly REALTORS® through the MLS® System and TDREB (Tillsonburg District Real Estate Board), courtesy of Brixwork for your convenience.
Brought to you by your friendly REALTORS® through the MLS® System and TDREB (Tillsonburg District Real Estate Board), courtesy of Brixwork for your convenience.
The information contained on this site is based in whole or in part on information that is provided by members of The Canadian Real Estate Association, who are responsible for its accuracy. CREA reproduces and distributes this information as a service for its members and assumes no responsibility for its accuracy.
The trademarks REALTOR®, REALTORS® and the REALTOR® logo are controlled by The Canadian Real Estate Association (CREA) and identify real estate professionals who are members of CREA. The trademarks MLS®, Multiple Listing Service® and the associated logos are owned by CREA and identify the quality of services provided by real estate professionals who are members of CREA. Used under license.
Features
- MLS®: 40530278
- Type: House
- Bedrooms: 4
- Bathrooms: 4
- Square Feet: 3,304 sqft
- Full Baths: 2
- Half Baths: 2
- Parking: 6 (Detached Garage)
- Storeys: 2 storeys
- Year Built: 1890
- Construction: Block
Rooms and Dimensions
- Bedroom: 14'11'' x 15'6''
- Bedroom: 10'8'' x 11'9''
- Bedroom: 10'11'' x 11'9''
- 3pc Bathroom: 6'9'' x 5'9''
- Storage: 14'3'' x 17'7''
- Storage: 16'4'' x 13'5''
- Other: 10'1'' x 13'10''
- Den: 7'5'' x 9'8''
- 2pc Bathroom: 7'10'' x 5'11''
- Living room: 14'11'' x 15'5''
- Laundry room: 7'6'' x 10'9''
- Kitchen: 11'10'' x 17'1''
- Family room: 15'6'' x 18'5''
- Dining room: 8'3'' x 17'1''
- Primary Bedroom: 14'11'' x 11'8''
- Full bathroom: 15'9'' x 8'0''
- 2pc Bathroom: 8'8'' x 4'6''


















































