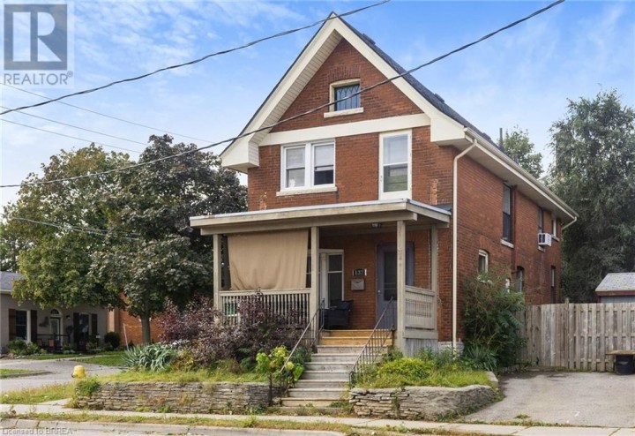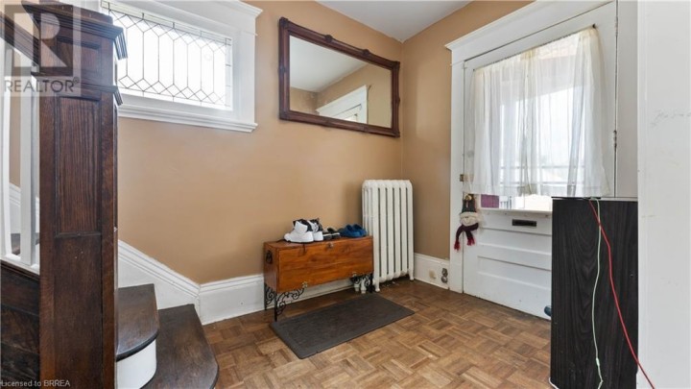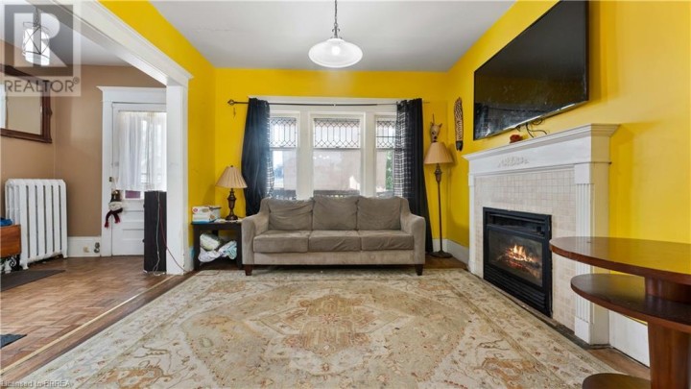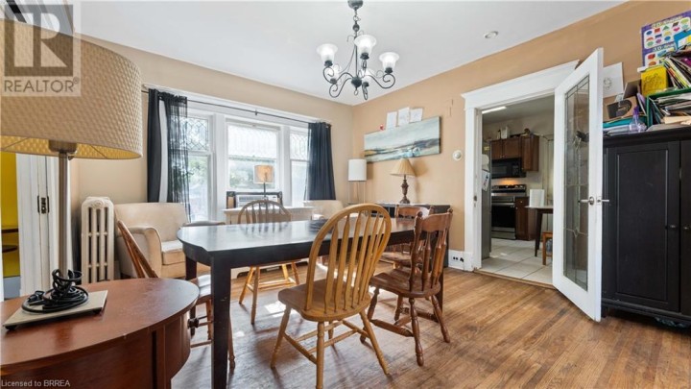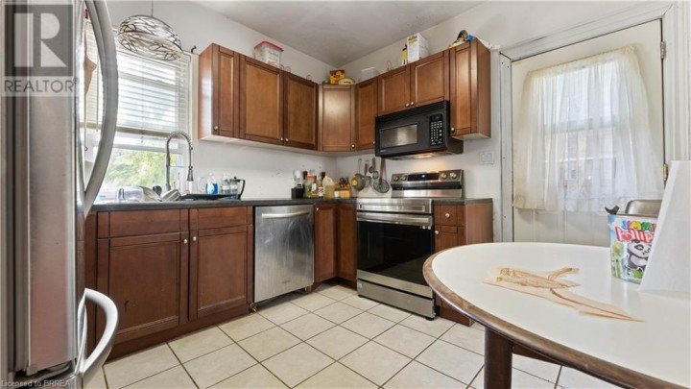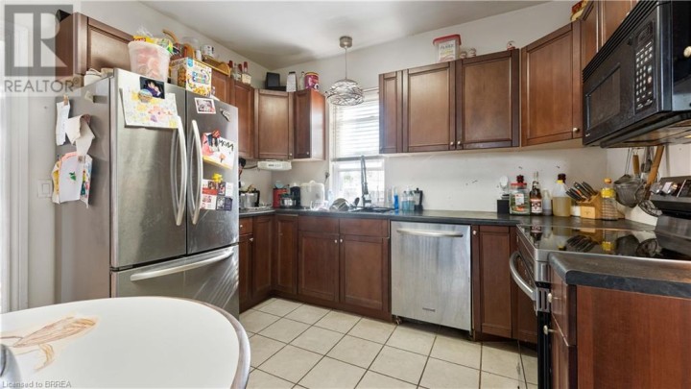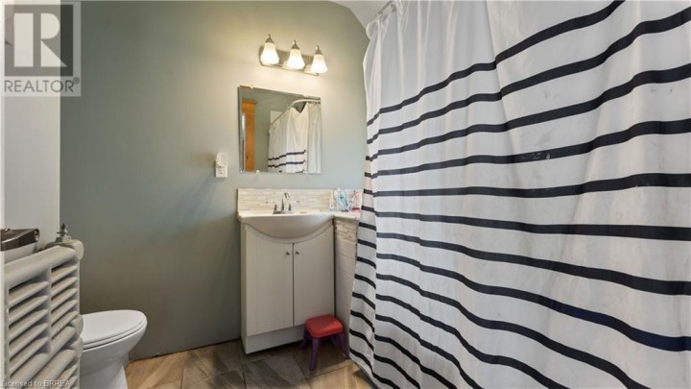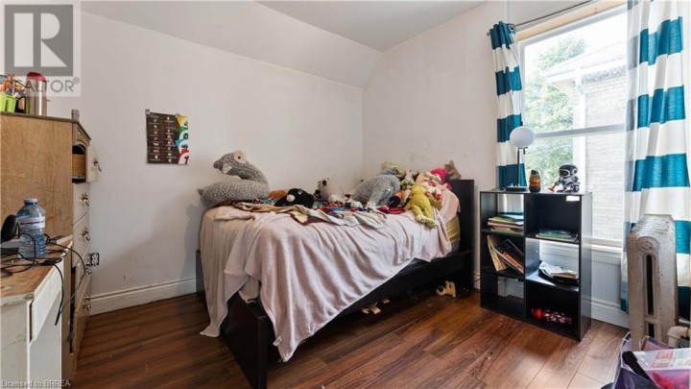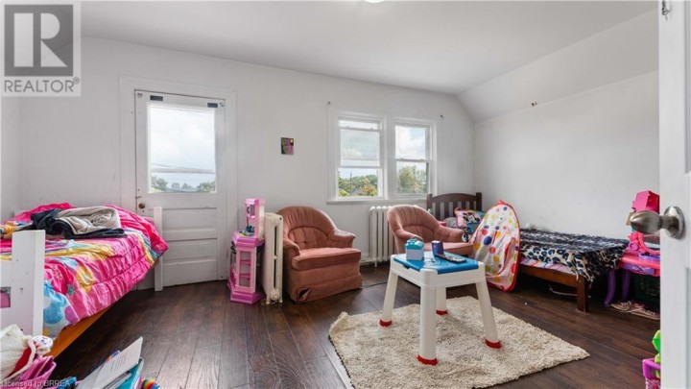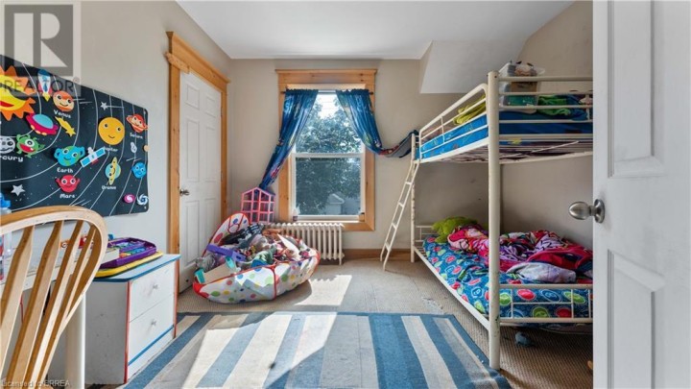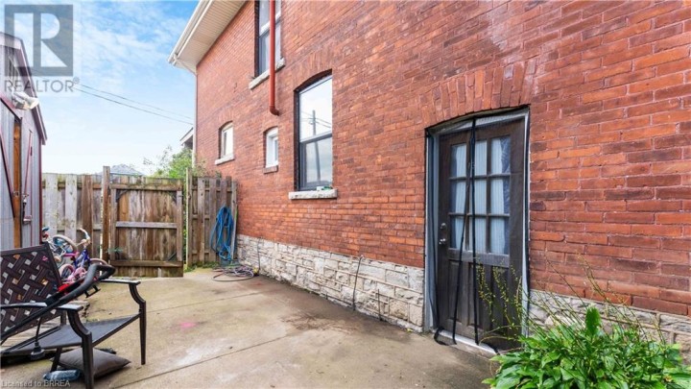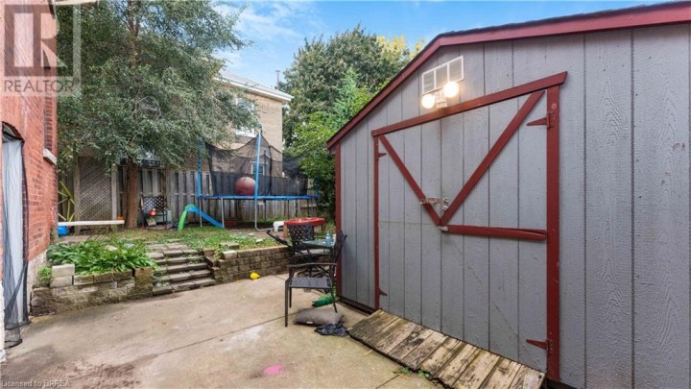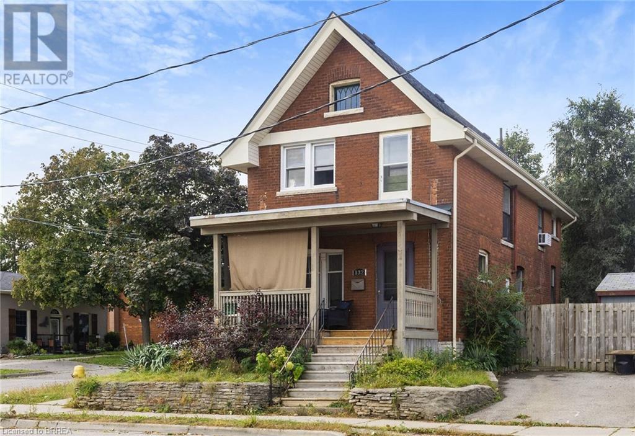
$499,900
About this House
Welcome to 132 Rawdon Street, Brantford – a charming and versatile 2-storey home that\'s sure to catch your eye. This attractive residence is nestled on a corner lot, offering both privacy and convenience. One of the standout features of this property is its zoning, which allows for a duplex configuration. With three separate entrances, this home provides an excellent opportunity for homeowners looking to maximize rental income or for multi-generational living. This property is conveniently situated near schools, parks, shopping, and other essential amenities making it an ideal place to call home. Whether you\'re looking for an income-generating investment or a comfortable family residence, 132 Rawdon Street offers a unique blend of functionality, versatility, and curb appeal that is sure to impress. Book your private viewing today. (id:14735)
More About The Location
Colborne and Rawdon
Listed by Pay It Forward Realty.
 Brought to you by your friendly REALTORS® through the MLS® System and TDREB (Tillsonburg District Real Estate Board), courtesy of Brixwork for your convenience.
Brought to you by your friendly REALTORS® through the MLS® System and TDREB (Tillsonburg District Real Estate Board), courtesy of Brixwork for your convenience.
The information contained on this site is based in whole or in part on information that is provided by members of The Canadian Real Estate Association, who are responsible for its accuracy. CREA reproduces and distributes this information as a service for its members and assumes no responsibility for its accuracy.
The trademarks REALTOR®, REALTORS® and the REALTOR® logo are controlled by The Canadian Real Estate Association (CREA) and identify real estate professionals who are members of CREA. The trademarks MLS®, Multiple Listing Service® and the associated logos are owned by CREA and identify the quality of services provided by real estate professionals who are members of CREA. Used under license.
Features
- MLS®: 40540593
- Type: House
- Bedrooms: 4
- Bathrooms: 2
- Square Feet: 1,536 sqft
- Full Baths: 2
- Parking: 2
- Storeys: 2 storeys
- Construction: Stone
Rooms and Dimensions
- 4pc Bathroom: Measurements not available
- Bedroom: 10'2'' x 9'2''
- Bedroom: 11'3'' x 11'10''
- Bedroom: 18'3'' x 11'0''
- 3pc Bathroom: Measurements not available
- Laundry room: 11'9'' x 8'0''
- Recreation room: 16'5'' x 13'4''
- Bedroom: 11'0'' x 10'9''
- Kitchen: 10'6'' x 10'2''
- Living room: 14'3'' x 12'2''
- Dining room: 10'9'' x 10'9''

