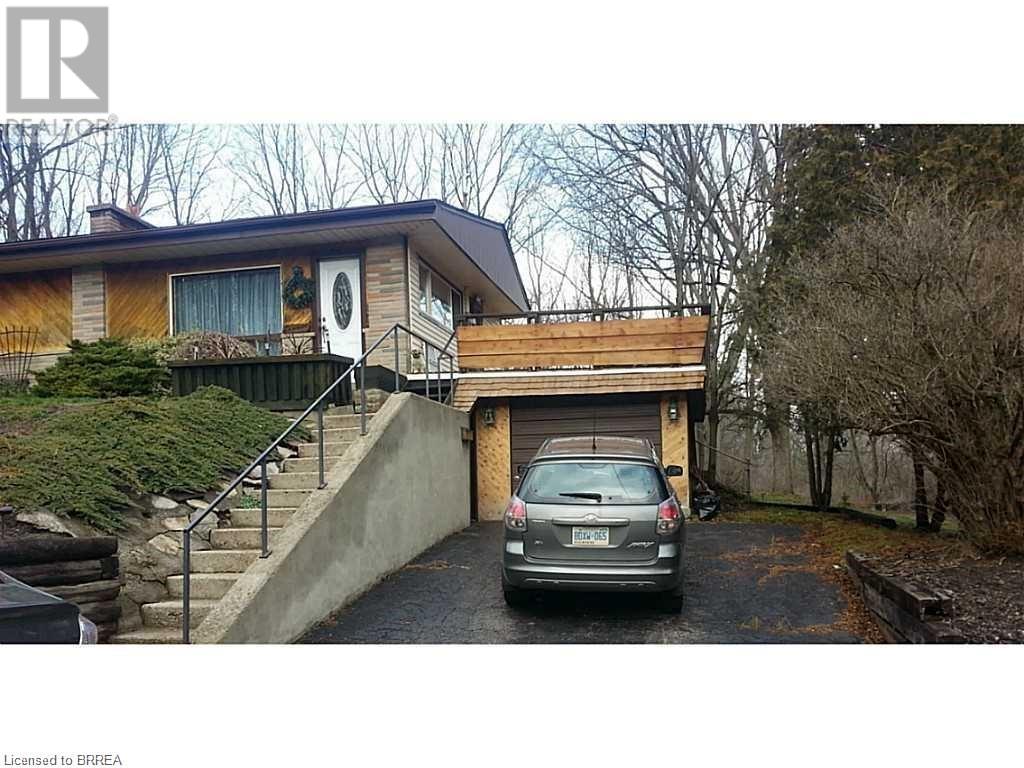
$800,000
About this House
Presenting a delightful bungalow nestled on a serene cul-de-sac street, this home boasts a legacy of over four decades as an owner-occupied haven. With 2 spacious bedrooms and a comfortable living room on the main floor, plus a sizable rec room in the basement, there\'s ample space for relaxation and entertainment. Enjoy the warmer months on the balcony above the garage, perfect for summer gatherings. The backyard is a true gem, featuring a large deck that\'s ideal for BBQs and a border that opens up to a wooded lot and a peaceful creek. Located conveniently near Lion’s Park and the swimming school, this residence offers recreational opportunities. The quiet cul-de-sac street ensures minimal traffic, while the proximity to downtown Paris guarantees access to entertainment and local dining. While the kitchen was elegantly updated in 2013 and the house roof replaced in 2015, please note that some cosmetic updates are due. The garage roof was renewed in 2011. Don\'t miss this chance to own a charming home with a promising future. (id:14735)
More About The Location
Across from Lion\'s Park
Listed by Royal LePage Brant Realt.
 Brought to you by your friendly REALTORS® through the MLS® System and TDREB (Tillsonburg District Real Estate Board), courtesy of Brixwork for your convenience.
Brought to you by your friendly REALTORS® through the MLS® System and TDREB (Tillsonburg District Real Estate Board), courtesy of Brixwork for your convenience.
The information contained on this site is based in whole or in part on information that is provided by members of The Canadian Real Estate Association, who are responsible for its accuracy. CREA reproduces and distributes this information as a service for its members and assumes no responsibility for its accuracy.
The trademarks REALTOR®, REALTORS® and the REALTOR® logo are controlled by The Canadian Real Estate Association (CREA) and identify real estate professionals who are members of CREA. The trademarks MLS®, Multiple Listing Service® and the associated logos are owned by CREA and identify the quality of services provided by real estate professionals who are members of CREA. Used under license.
Features
- MLS®: 40470922
- Type: House
- Bedrooms: 2
- Bathrooms: 1
- Square Feet: 1,000 sqft
- Full Baths: 1
- Parking: 2 (Attached Garage)
- Storeys: 1 storeys
Rooms and Dimensions
- Recreation room: 10'7'' x 16'10''
- Laundry room: 7'10'' x 8'2''
- 4pc Bathroom: Measurements not available
- Living room: 19'10'' x 11'2''
- Kitchen: 8'7'' x 10'5''
- Bedroom: 10'9'' x 9'0''
- Primary Bedroom: 8'7'' x 10'5''












