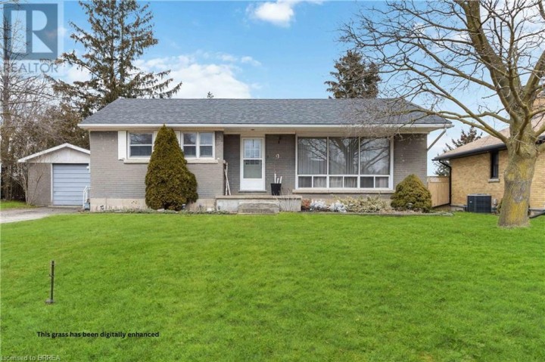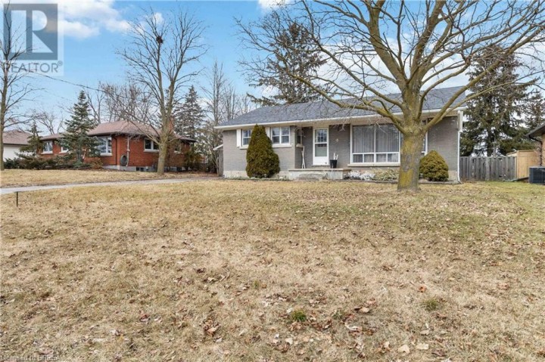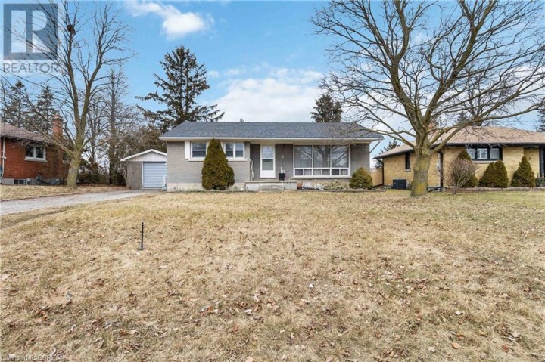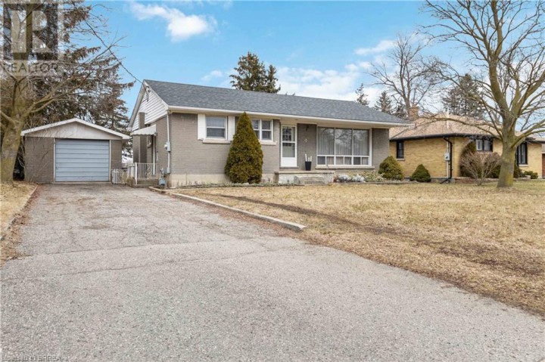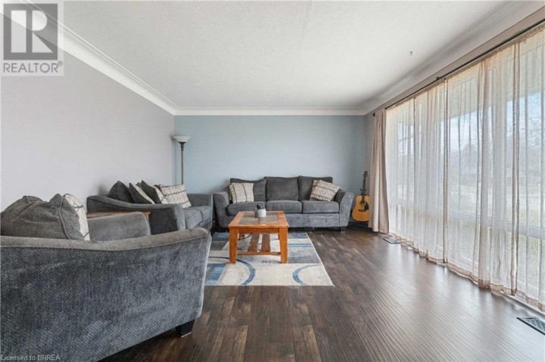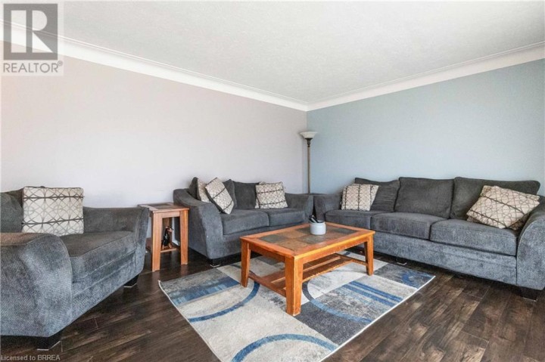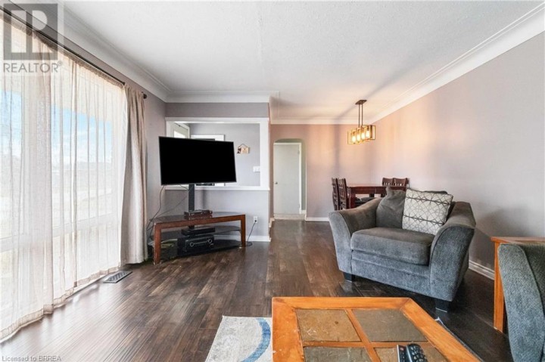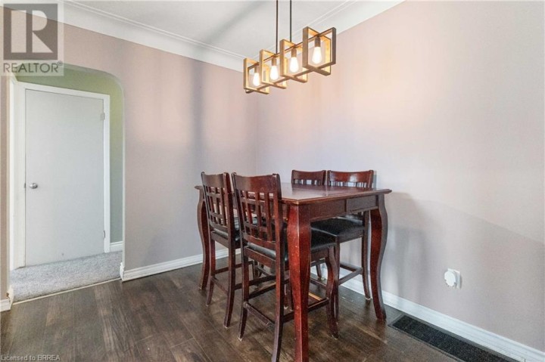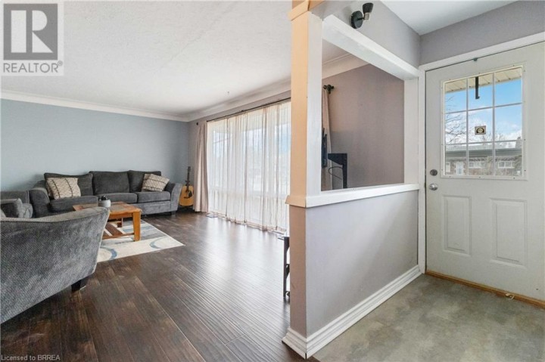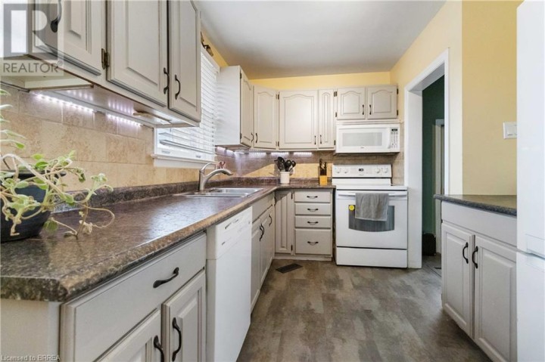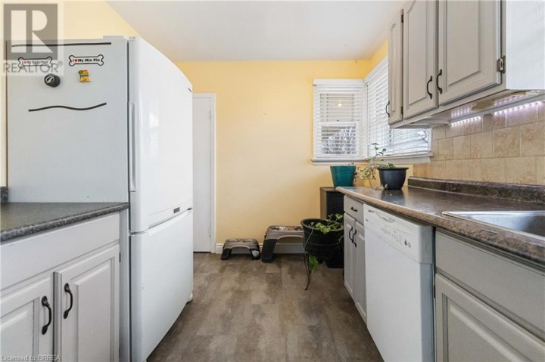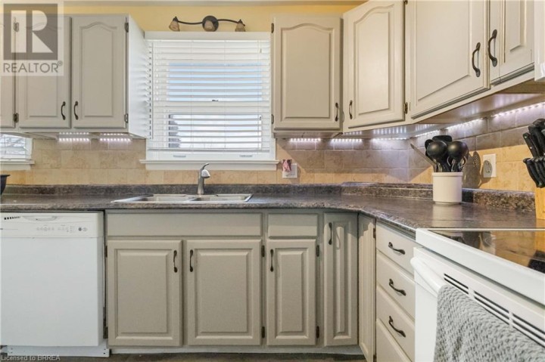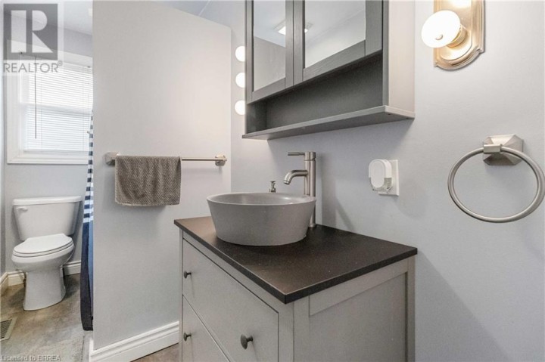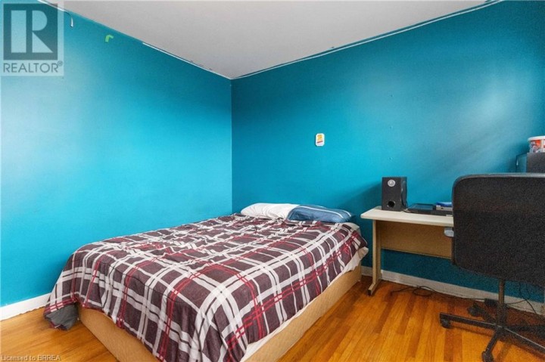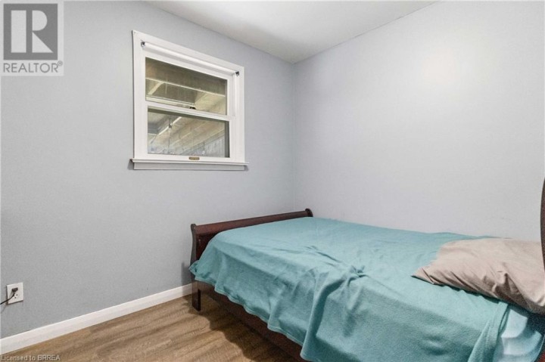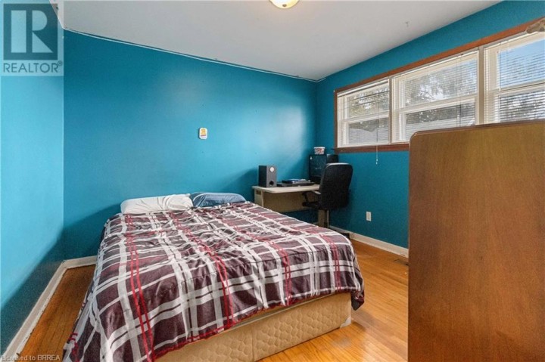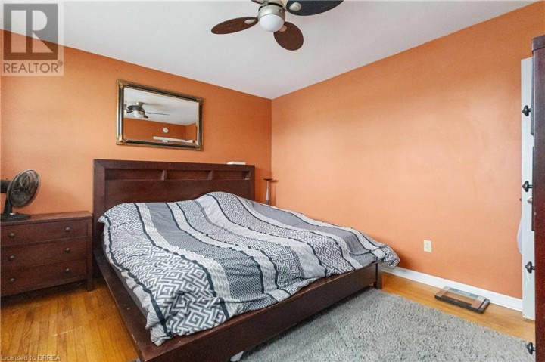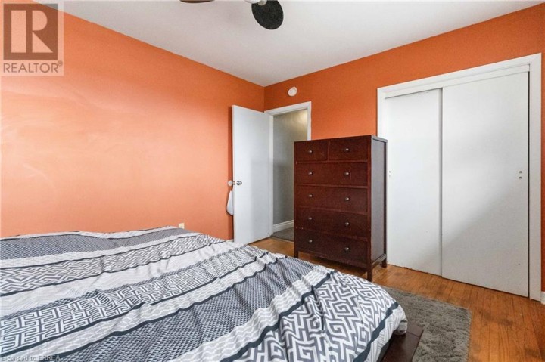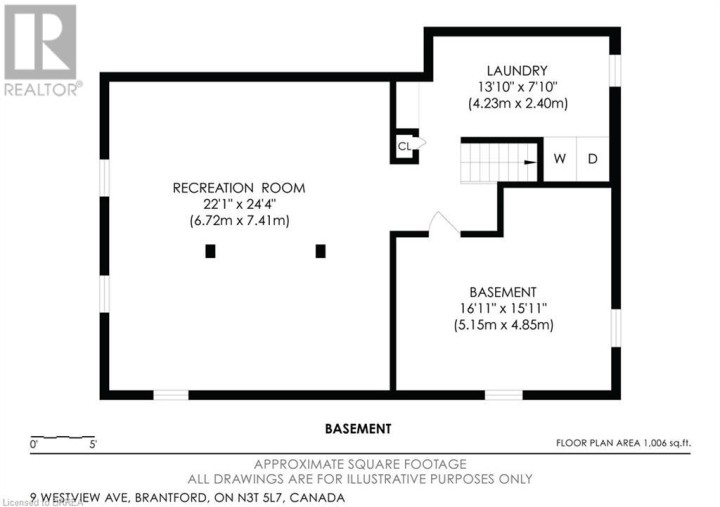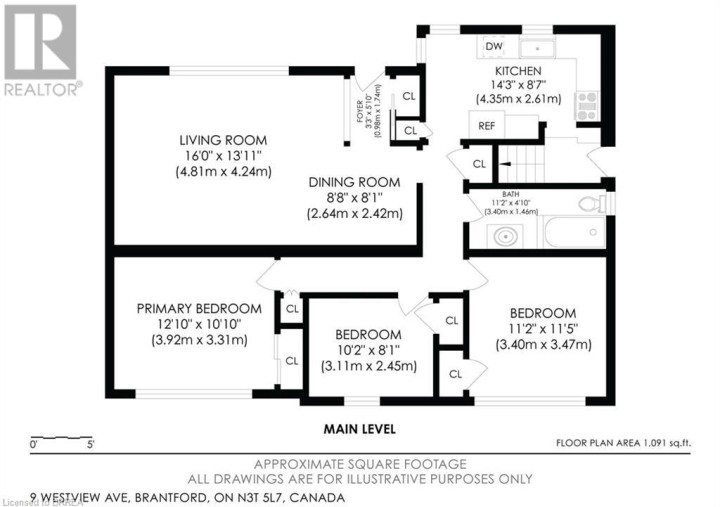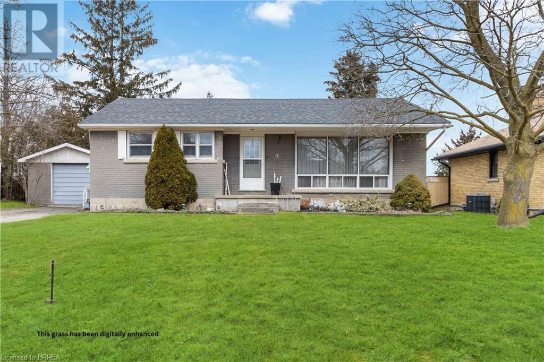
$629,900
About this House
Welcome to your dream retreat in the heart of Brantford, Ontario! Nestled in a serene neighborhood, this charming bungalow invites you to experience the epitome of comfortable living. Boasting timeless appeal, this residence is a true gem. As you approach, you\'ll be greeted by a picturesque facade and manicured landscaping, setting the tone for the warmth and character found within. The inviting entryway opens into a thoughtfully designed living space, creating a seamless flow from room to room. The heart of this home is the well-appointed kitchen. Whether you\'re a culinary enthusiast or prefer casual dining, this kitchen is sure to inspire your inner chef. The living room, bathed in natural light from large windows, provides a cozy and inviting atmosphere. A perfect place to unwind or entertain guests, it seamlessly connects to a private outdoor patio, expanding your living space during warmer months. This property offers the convenience of a detached garage, providing not only storage for vehicles but also a versatile space that could be transformed into a workshop or studio. Venture downstairs to discover a fully finished basement, adding valuable square footage. The basement serves as a versatile retreat, ideal for a home office, media room, or a play area for the family. The bedroom quarters are designed for comfort and tranquility, with ample closet space and soothing colour schemes. Situated in Brantford, you\'ll enjoy the benefits of a friendly community while being conveniently close to local amenities, schools, and parks. This bungalow is not just a home; it\'s a lifestyle, combining classic charm with modern convenience. Don\'t miss the opportunity to make this residence your own and experience the best of Brantford living! (id:14735)
More About The Location
Westview Ave and Kingsmount Crescent
Listed by Re/Max Twin City Realty Inc..
 Brought to you by your friendly REALTORS® through the MLS® System and TDREB (Tillsonburg District Real Estate Board), courtesy of Brixwork for your convenience.
Brought to you by your friendly REALTORS® through the MLS® System and TDREB (Tillsonburg District Real Estate Board), courtesy of Brixwork for your convenience.
The information contained on this site is based in whole or in part on information that is provided by members of The Canadian Real Estate Association, who are responsible for its accuracy. CREA reproduces and distributes this information as a service for its members and assumes no responsibility for its accuracy.
The trademarks REALTOR®, REALTORS® and the REALTOR® logo are controlled by The Canadian Real Estate Association (CREA) and identify real estate professionals who are members of CREA. The trademarks MLS®, Multiple Listing Service® and the associated logos are owned by CREA and identify the quality of services provided by real estate professionals who are members of CREA. Used under license.
Features
- MLS®: 40542256
- Type: House
- Bedrooms: 3
- Bathrooms: 1
- Square Feet: 1,172 sqft
- Full Baths: 1
- Parking: 3 (Detached Garage)
- Storeys: 1 storeys
- Construction: Poured Concrete
Rooms and Dimensions
- Laundry room: 13'10'' x 7'10''
- Other: 16'11'' x 15'11''
- Recreation room: 22'1'' x 24'4''
- Foyer: 3'3'' x 5'10''
- Bedroom: 11'2'' x 11'5''
- Bedroom: 10'2'' x 8'1''
- Primary Bedroom: 12'10'' x 10'10''
- 4pc Bathroom: 11'2'' x 4'10''
- Kitchen: 14'3'' x 8'7''
- Dining room: 8'8'' x 8'1''
- Living room: 16'0'' x 13'11''

