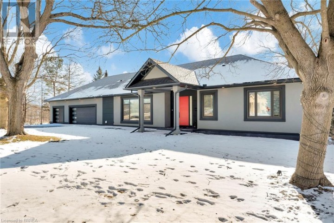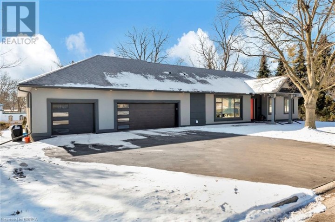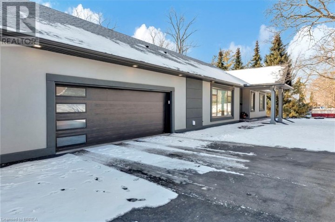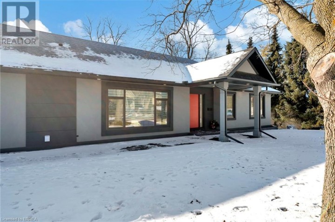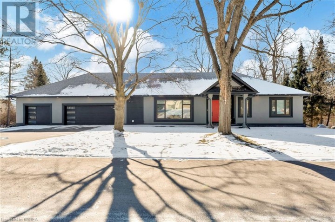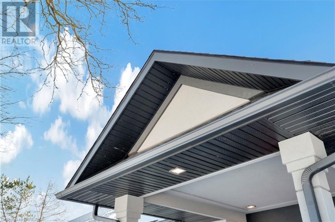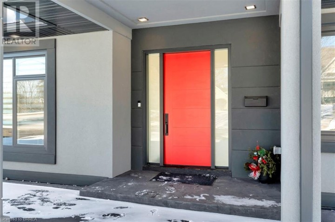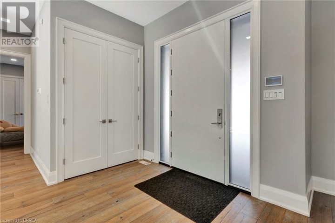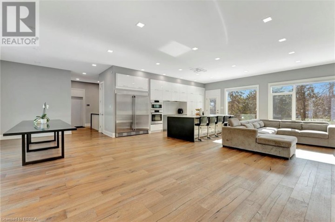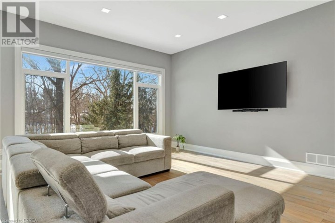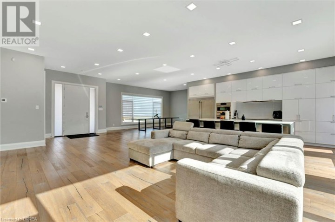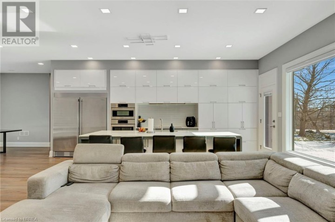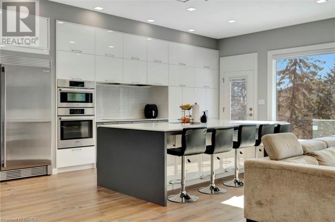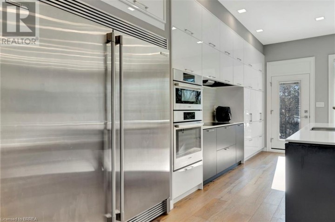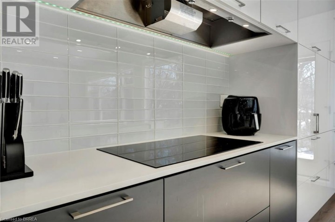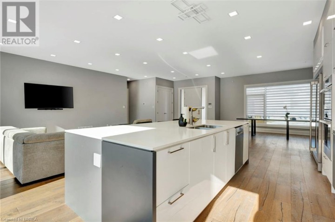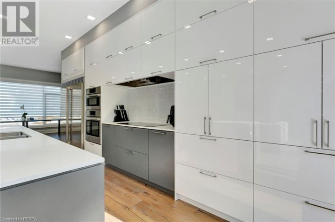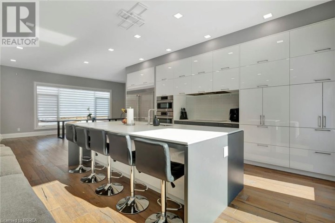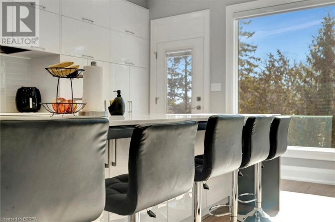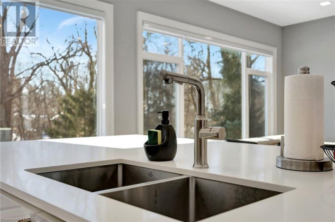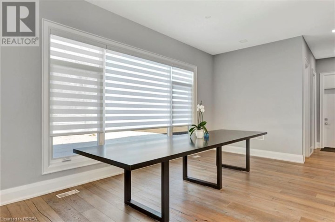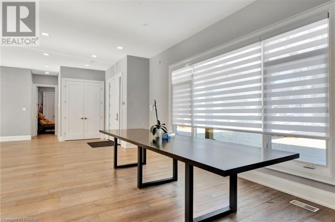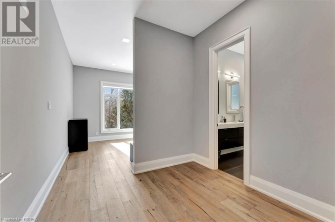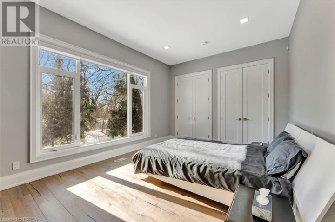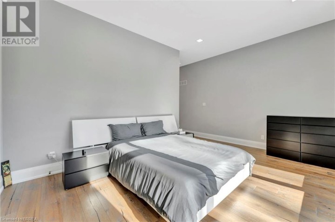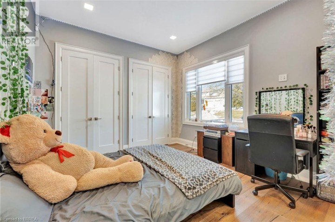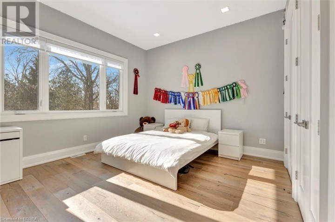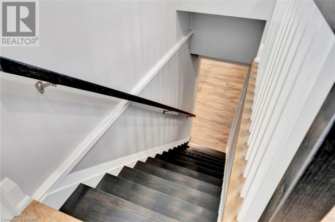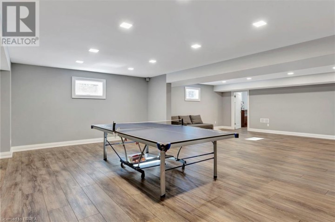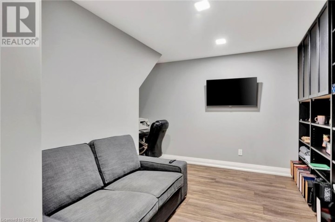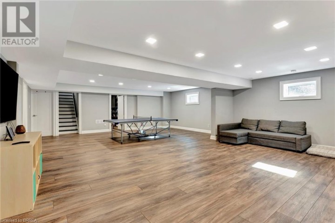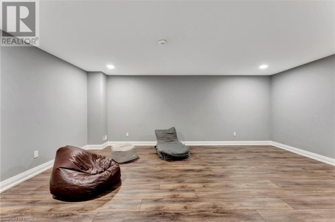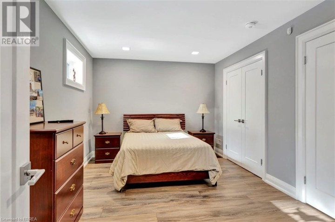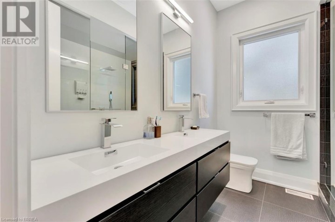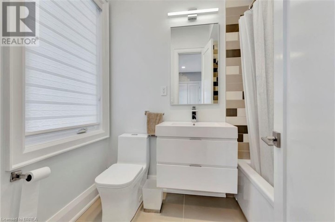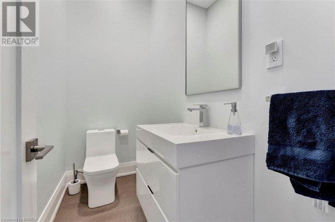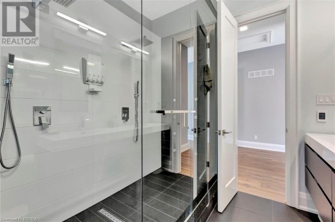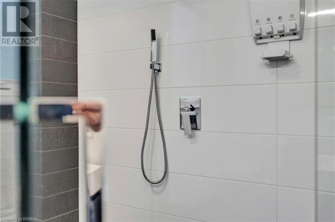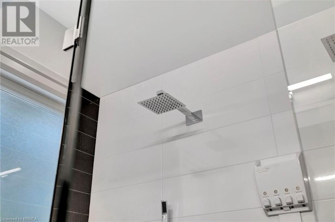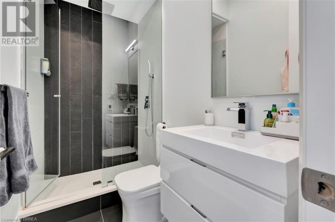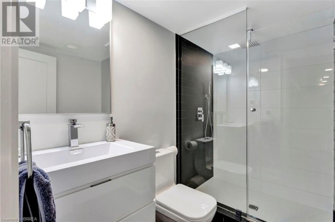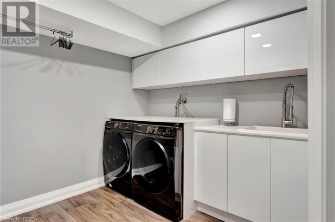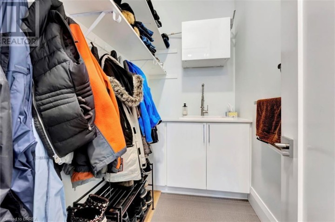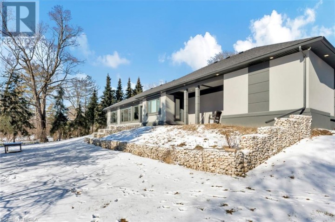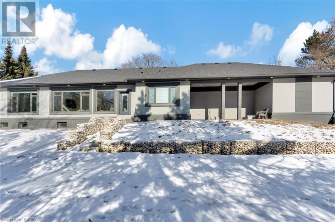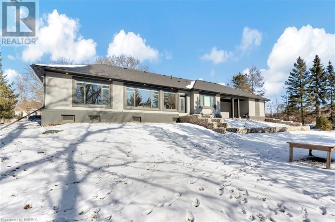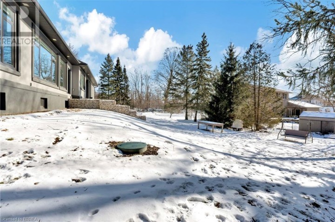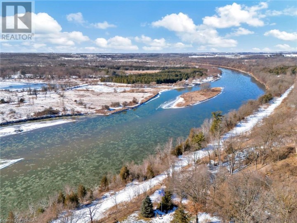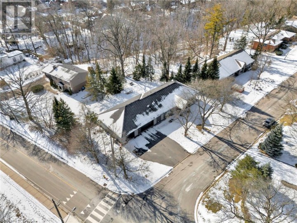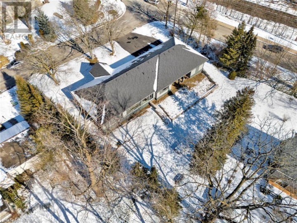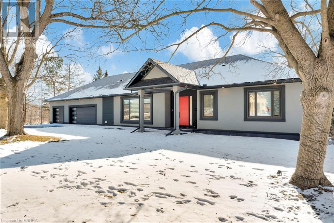
$2,290,000
About this House
Indulge in the pinnacle of luxury living with the completely rebuilt (2019) bungalow boasting over 4,000 sq. ft. of lavish open space, with a triple car garage. Nestled just blocks away from the prestigious Brantford Golf & Country Club. Bask in the brilliance of natural light streaming through large windows, soaring 10\' high ceilings on the main level, retreat to tranquility at any of the 3 main floor bedrooms each boasting its own private bathroom. Entertain or unwind in the generous sized lower rec room complete with an additional bedroom, lower bath, office and future media room. Schedule your private viewing today! (id:14735)
More About The Location
Ava Road to Gaywood Gardens
Listed by Coldwell Banker Homefront Realty.
 Brought to you by your friendly REALTORS® through the MLS® System and TDREB (Tillsonburg District Real Estate Board), courtesy of Brixwork for your convenience.
Brought to you by your friendly REALTORS® through the MLS® System and TDREB (Tillsonburg District Real Estate Board), courtesy of Brixwork for your convenience.
The information contained on this site is based in whole or in part on information that is provided by members of The Canadian Real Estate Association, who are responsible for its accuracy. CREA reproduces and distributes this information as a service for its members and assumes no responsibility for its accuracy.
The trademarks REALTOR®, REALTORS® and the REALTOR® logo are controlled by The Canadian Real Estate Association (CREA) and identify real estate professionals who are members of CREA. The trademarks MLS®, Multiple Listing Service® and the associated logos are owned by CREA and identify the quality of services provided by real estate professionals who are members of CREA. Used under license.
Features
- MLS®: 40543689
- Type: House
- Bedrooms: 4
- Bathrooms: 5
- Square Feet: 4,196 sqft
- Full Baths: 4
- Half Baths: 1
- Parking: 6 (Attached Garage)
- Storeys: 1 storeys
- Construction: Poured Concrete
Rooms and Dimensions
- 3pc Bathroom: Measurements not available
- Laundry room: 8'6'' x 12'7''
- Bedroom: 15'0'' x 10'1''
- Recreation room: 31'3'' x 23'4''
- 3pc Bathroom: Measurements not available
- 4pc Bathroom: Measurements not available
- Bedroom: 13'11'' x 12'4''
- Mud room: 7'5'' x 4'4''
- 2pc Bathroom: Measurements not available
- Bedroom: 12'8'' x 13'4''
- 4pc Bathroom: Measurements not available
- Primary Bedroom: 18'6'' x 12'0''
- Dinette: 19'11'' x 10'6''
- Kitchen: 22'0'' x 11'0''
- Great room: 24'8'' x 25'9''

