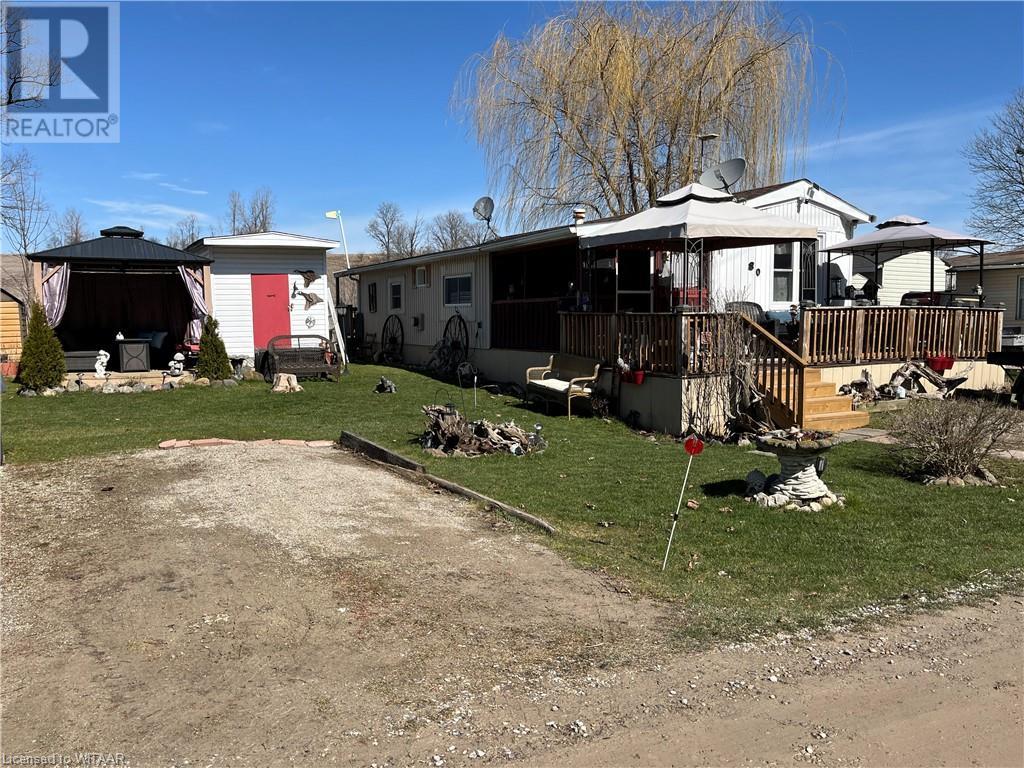
$199,900
About this Business
Welcome to retirement and this charming country-style mobile home on a double lot. This one-bedroom retreat offers a cozy open floor plan, rustic wood finishes and ample natural light. The bedroom provides a peaceful sanctuary, while the spacious outdoor area is perfect for gardening and entertaining. Enjoy the tranquility of the countryside and stream views. This home comes with 2 sheds, one measuring 12’x8’ and another 10’x8. As a resident of Braemar Park you have access to a range of amenities including the outdoor pool, library and chalet that hosts many social events including potluck meals and games. Don\'t miss out on this gem and the peaceful 50+ lifestyle that Braemar Park has to offer. This is a seasonal park offering this lot to be lived in year-round. Golf cart included. (id:14735)
More About The Location
North on Hwy 59 from Woodstock, left onto Braemar side road, left onto 10th Line. Park enterance is at the bottom of the hill on the left. Once in park, turn left at the first stop sign, right at the next stop sign and property will be the 4th home on the left.
Listed by Re/Max a-b Realty Ltd Br.
 Brought to you by your friendly REALTORS® through the MLS® System and TDREB (Tillsonburg District Real Estate Board), courtesy of Brixwork for your convenience.
Brought to you by your friendly REALTORS® through the MLS® System and TDREB (Tillsonburg District Real Estate Board), courtesy of Brixwork for your convenience.
The information contained on this site is based in whole or in part on information that is provided by members of The Canadian Real Estate Association, who are responsible for its accuracy. CREA reproduces and distributes this information as a service for its members and assumes no responsibility for its accuracy.
The trademarks REALTOR®, REALTORS® and the REALTOR® logo are controlled by The Canadian Real Estate Association (CREA) and identify real estate professionals who are members of CREA. The trademarks MLS®, Multiple Listing Service® and the associated logos are owned by CREA and identify the quality of services provided by real estate professionals who are members of CREA. Used under license.
Features
- MLS®: 40535930
- Type: Business
- Bedrooms: 1
- Bathrooms: 1
- Square Feet: 615 sqft
- Full Baths: 1
- Parking: 4
- Storeys: 1 storeys
Rooms and Dimensions
- Bedroom: 11'0'' x 9'5''
- 4pc Bathroom: 7'10'' x 4'6''
- Dinette: 11'0'' x 12'8''
- Kitchen: 8'2'' x 8'6''
- Living room: 8'8'' x 21'11''
- Sunroom: 8'6'' x 9'7''

























