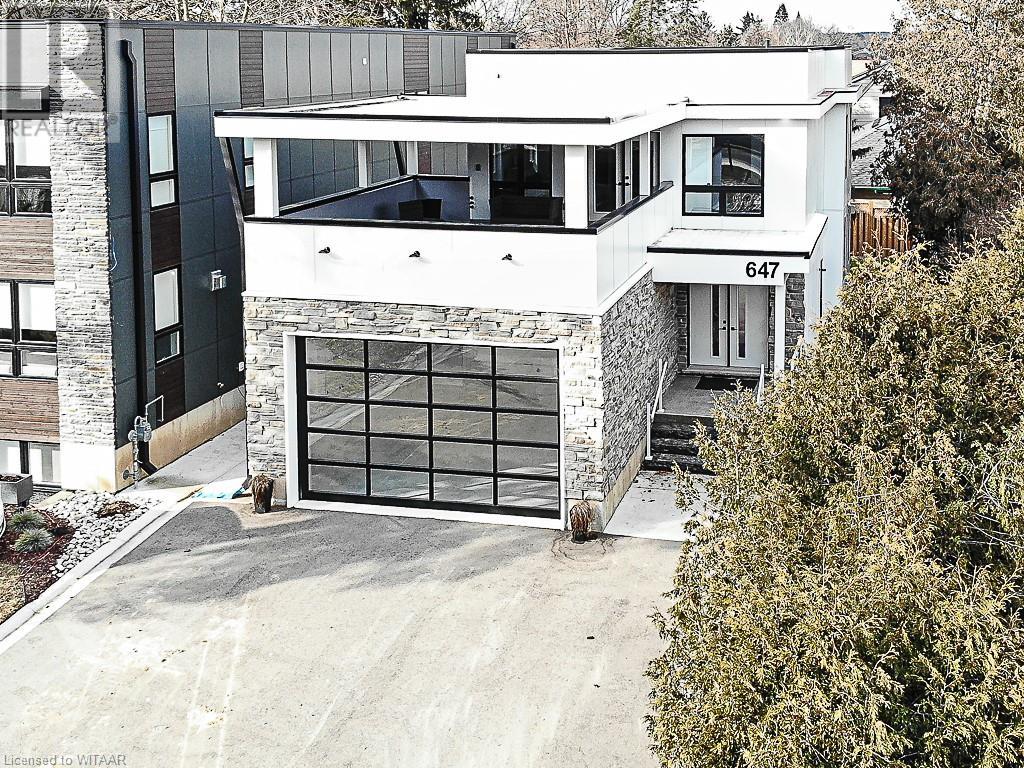
$1,299,000
About this House
Welcome to your dream home located at 647 Devonshire Ave, nestled on a remarkable deep lot, boasting quality craftsmanship and high-end finishes throughout. This new home, meticulously crafted by Losee Homes, offers an exceptional living experience in a prime location. As you step inside, you\'re greeted by a large family size dining room that is complimented by a custom gourmet kitchen adorned with luxurious quartz countertops, a massive waterfall kitchen island, and a convenient walk-through butler\'s pantry, perfect for culinary enthusiasts and entertaining alike. The open-concept family room features soaring ceilings, anchored by a stunning 62 linear gas fireplace and a 60 TV seamlessly integrated into custom-built cabinetry. Step outside through the main floor\'s walkout onto the gorgeous stamped concrete covered deck, complete with pot lights, hydro for a future hot tub, and a gas line for effortless BBQing, creating the ideal outdoor retreat. Ascending to the second floor, you\'ll discover a haven of luxury, highlighted by a spacious primary bedroom oasis boasting a massive covered patio equipped with pot lights, two natural gas lines, hot and cold running water, and drainage, providing the perfect canvas for an outdoor kitchen and serene relaxation. The bright lower level apartment features 9-foot ceilings, in-floor heating, a large kitchen with quartz counters, a second laundry room, a generous bedroom, and an office/den, offering versatile living arrangements. Ideal for multi-generational living, this space boasts a separate lock-out entrance, providing privacy and convenience. Completing this home is an insulated double car garage with in-floor water heating and 200 AMP service, perfectly poised for future electric car charging capabilities, exemplifying the thoughtful design and attention to detail present throughout. Don\'t miss the opportunity to call this exquisite custom home yours and experience unparalleled luxury living in a coveted location! (id:14735)
More About The Location
from Dundas go north on Huron St and left onto Devonshire property on North side set back from the road.
Listed by The Realty Firm B&B Real Estate Team.
 Brought to you by your friendly REALTORS® through the MLS® System and TDREB (Tillsonburg District Real Estate Board), courtesy of Brixwork for your convenience.
Brought to you by your friendly REALTORS® through the MLS® System and TDREB (Tillsonburg District Real Estate Board), courtesy of Brixwork for your convenience.
The information contained on this site is based in whole or in part on information that is provided by members of The Canadian Real Estate Association, who are responsible for its accuracy. CREA reproduces and distributes this information as a service for its members and assumes no responsibility for its accuracy.
The trademarks REALTOR®, REALTORS® and the REALTOR® logo are controlled by The Canadian Real Estate Association (CREA) and identify real estate professionals who are members of CREA. The trademarks MLS®, Multiple Listing Service® and the associated logos are owned by CREA and identify the quality of services provided by real estate professionals who are members of CREA. Used under license.
Features
- MLS®: 40540050
- Type: House
- Bedrooms: 4
- Bathrooms: 4
- Square Feet: 3,420 sqft
- Full Baths: 3
- Half Baths: 1
- Parking: 8 (Attached Garage)
- Fireplaces: 1
- Storeys: 2 storeys
- Construction: Poured Concrete
Rooms and Dimensions
- Primary Bedroom: 14'10'' x 17'1''
- Laundry room: 8'10'' x 6'5''
- Bedroom: 12'5'' x 10'6''
- Bedroom: 10'10'' x 13'5''
- Full bathroom: 8'4'' x 14'8''
- 4pc Bathroom: 8'10'' x 4'11''
- Utility room: 6'6'' x 13'6''
- Living room: 11'7'' x 22'3''
- Office: 9'6'' x 12'11''
- Kitchen: 11'7'' x 9'8''
- Cold room: 7'2'' x 6'10''
- Bedroom: 11'7'' x 12'8''
- 4pc Bathroom: 4'11'' x 8'8''
- Living room: 15'2'' x 15'5''
- Kitchen: 10'1'' x 15'8''
- Mud room: 4'9'' x 13'4''
- 2pc Bathroom: 5'6'' x 5'7''
- Breakfast: 5'9'' x 6'2''
- Foyer: 8'10'' x 7'8''
- Dining room: 19'5'' x 16'6''


















































