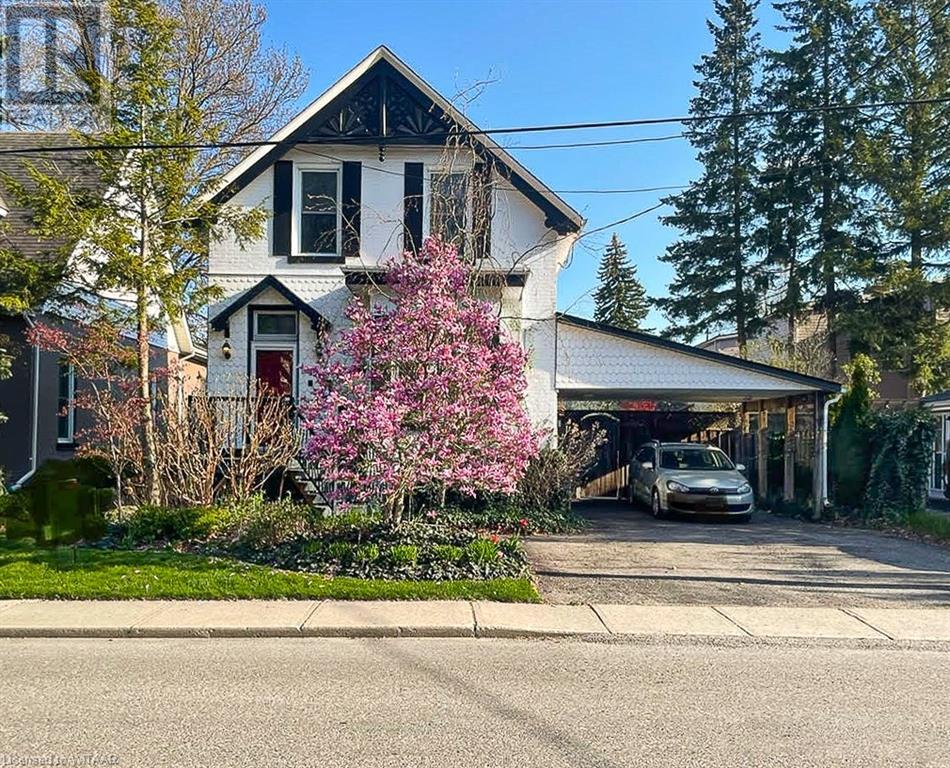
$559,950
About this House
This 1.5 storey high ceiling, bricked century home offers 3 bedrooms, 1.5 baths, a carport and professionally landscaped. As you walk in the front door you will appreciate the lovely old world staircase that guides you upstairs to your bedrooms that are carpet free and high ceilings, two large linen hall closets for all those things you don\'t seem to have enough room for. The large renovated main bath with a deep tub will help you relax and feel the stress of the day just melt away. Back down stairs there is nice sized living-room with an alcove that has large windows and gives you the perfect view of your Magnolia tree and garden when in season. Moving through to the dining area which is perfectly sized for a large table and 9.5 foot ceilings give grandeur to this home along with modern conveniences. Making your way through to the kitchen you will appreciate the coffee station to the left hand side and granite counter tops and prep space. There is a bonus back room with tons of light that could be a private office with a 2 piece bath, laundry and it\'s own entrance that leads to your newer deck and professionally landscaped backyard with a service berry tree, hydrangea, honeysuckle and much more, your own secret oasis! Close to downtown, restaurants, local bakeries and shops. Easy access to the 401 and 403. Water heater (2017)Water softener (2021) are owned, Furnace and central air replaced in 2017, flooring 2017 front flat roof and carport roof were done in 2021, main roof (2011) R.O. System 2021 (id:14735)
More About The Location
From Dundas St turn North onto Wellington St North then turn East onto George St it is the second house from the corner, you are welcome to park in the driveway.
Listed by Re/Max a-b Realty Ltd Br.
 Brought to you by your friendly REALTORS® through the MLS® System and TDREB (Tillsonburg District Real Estate Board), courtesy of Brixwork for your convenience.
Brought to you by your friendly REALTORS® through the MLS® System and TDREB (Tillsonburg District Real Estate Board), courtesy of Brixwork for your convenience.
The information contained on this site is based in whole or in part on information that is provided by members of The Canadian Real Estate Association, who are responsible for its accuracy. CREA reproduces and distributes this information as a service for its members and assumes no responsibility for its accuracy.
The trademarks REALTOR®, REALTORS® and the REALTOR® logo are controlled by The Canadian Real Estate Association (CREA) and identify real estate professionals who are members of CREA. The trademarks MLS®, Multiple Listing Service® and the associated logos are owned by CREA and identify the quality of services provided by real estate professionals who are members of CREA. Used under license.
Features
- MLS®: 40536921
- Type: House
- Bedrooms: 3
- Bathrooms: 2
- Square Feet: 1,287 sqft
- Full Baths: 1
- Half Baths: 1
- Parking: 3 (Carport)
- Storeys: 1.5 storeys
- Construction: Stone
Rooms and Dimensions
- 4pc Bathroom: 8'11'' x 8'9''
- Bedroom: 7'2'' x 12'0''
- Bedroom: 8'9'' x 12'0''
- Primary Bedroom: 10'11'' x 11'9''
- Other: 18'11'' x 27'6''
- 2pc Bathroom: 11'3'' x 5'
- Sunroom: 13'10'' x 10'11''
- Kitchen: 8'2'' x 11'11''
- Dining room: 11'4'' x 12'1''
- Living room: 13'0'' x 15'2''





































