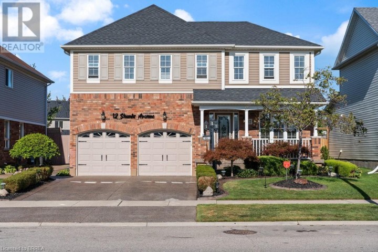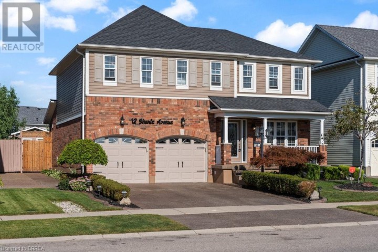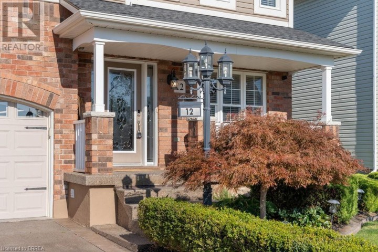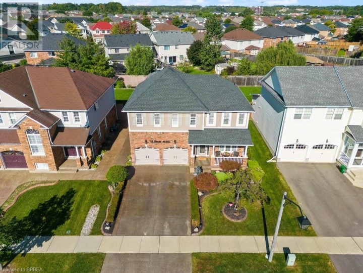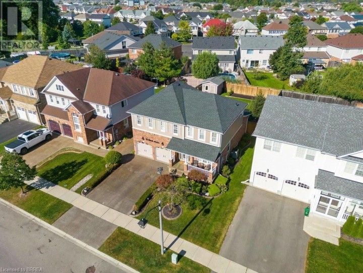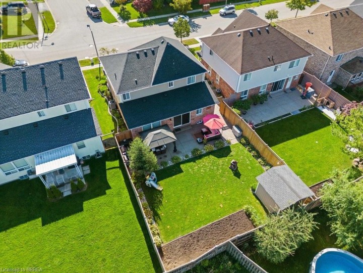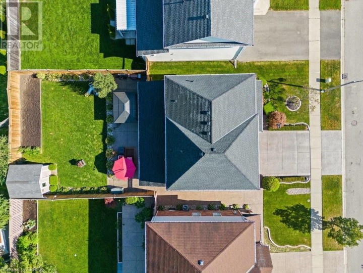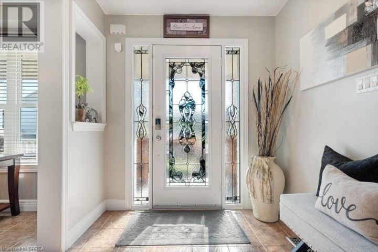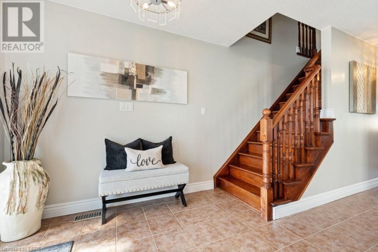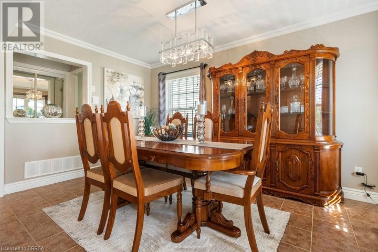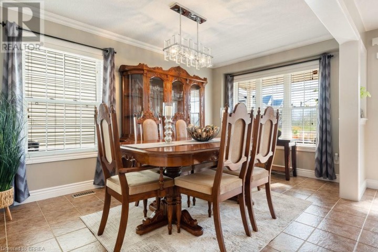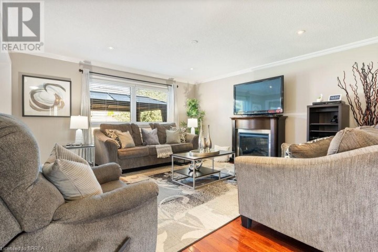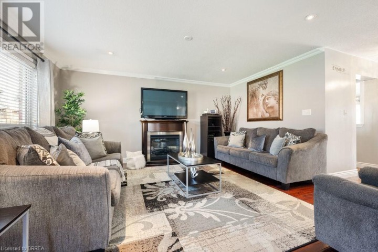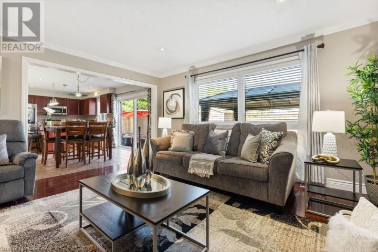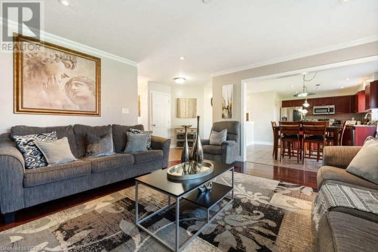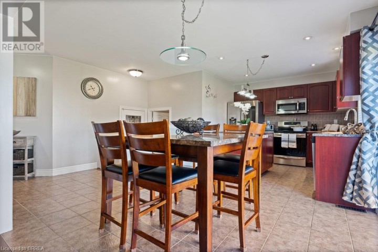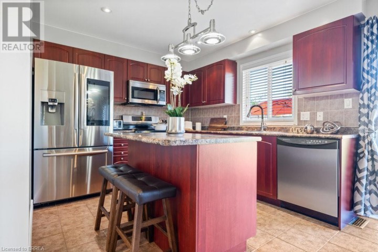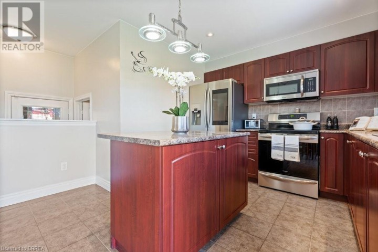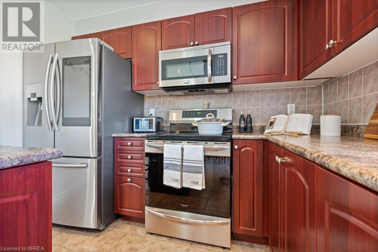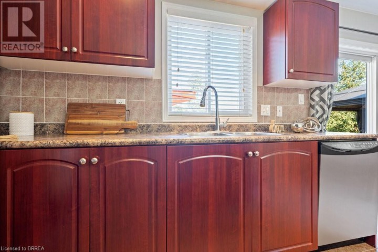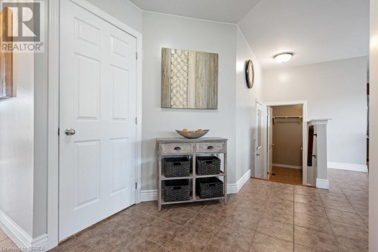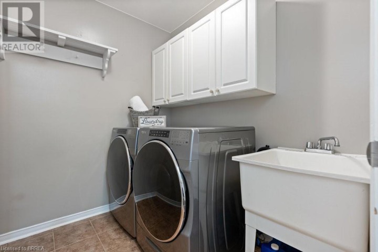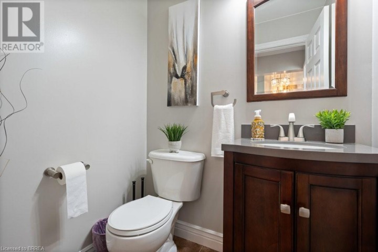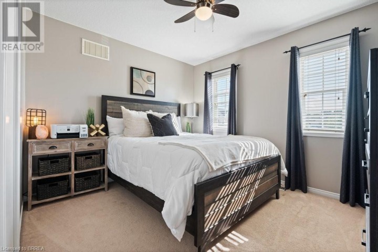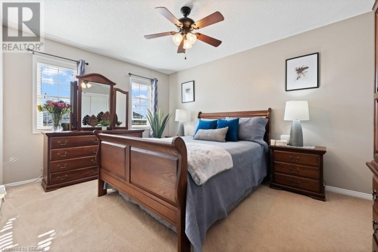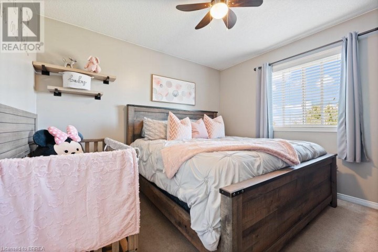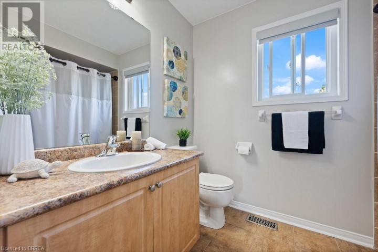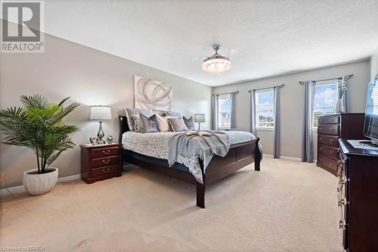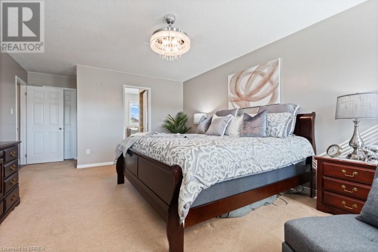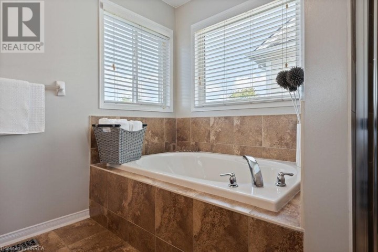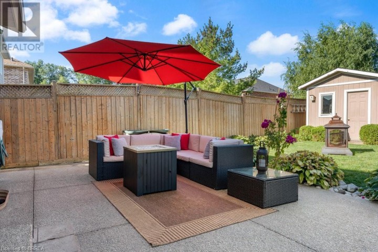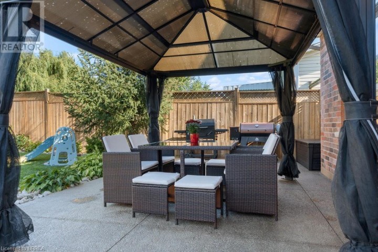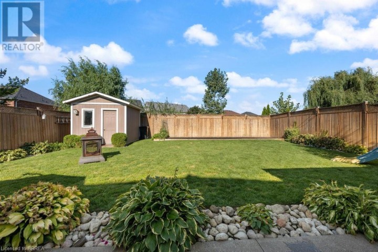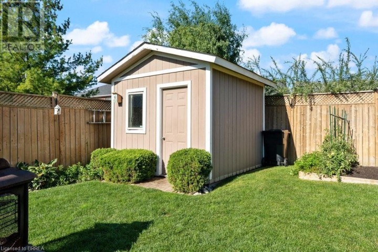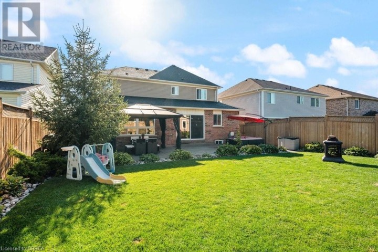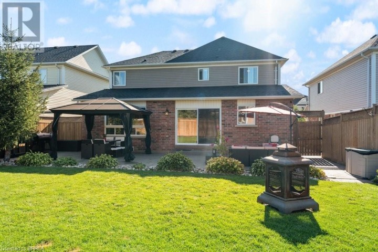
$929,900
About this House
Get Ready to fall in love with this stunning 2-Storey home in a desirable West Brant neighbourhood close to schools and parks! This home offers over 2100 sq. ft. above grade, 5 Bedrooms, 3.5 Bathrooms, and a basement that is awaiting your final touches with a bathroom rough-in and a wet bar rough-in. The main floor provides a great layout for entertaining with separate dining & living rooms with beautiful custom crown molding, a 2-piece bathroom, a spacious kitchen with great cupboard space, and main a floor laundry room. The upper level offers 4 Bedrooms, a main 4-piece bathroom, and a spacious master bedroom that is equipped with a luxury 4-Piece ensuite for the perfect place to relax after a long day. You have easy access to your fully fenced backyard with a patio door on the main level leading to your 43\' X 14\' exposed concrete patio, gazebo, and 10 X 10 shed. Out front you\'ll find a double-wide exposed concrete driveway and covered porch leading to a double door 2 car garage with lots of space. Don\'t miss out on this incredible opportunity and book your showing today. (id:14735)
More About The Location
Blackburn to Hunter Way to Shantz
Listed by Royal LePage Brant Realty.
 Brought to you by your friendly REALTORS® through the MLS® System and TDREB (Tillsonburg District Real Estate Board), courtesy of Brixwork for your convenience.
Brought to you by your friendly REALTORS® through the MLS® System and TDREB (Tillsonburg District Real Estate Board), courtesy of Brixwork for your convenience.
The information contained on this site is based in whole or in part on information that is provided by members of The Canadian Real Estate Association, who are responsible for its accuracy. CREA reproduces and distributes this information as a service for its members and assumes no responsibility for its accuracy.
The trademarks REALTOR®, REALTORS® and the REALTOR® logo are controlled by The Canadian Real Estate Association (CREA) and identify real estate professionals who are members of CREA. The trademarks MLS®, Multiple Listing Service® and the associated logos are owned by CREA and identify the quality of services provided by real estate professionals who are members of CREA. Used under license.
Features
- MLS®: 40535863
- Type: House
- Bedrooms: 5
- Bathrooms: 4
- Square Feet: 2,932 sqft
- Full Baths: 3
- Half Baths: 1
- Parking: 4 (Attached Garage)
- Fireplaces: 2 Electric
- Storeys: 2 storeys
- Year Built: 2006
- Construction: Poured Concrete
Rooms and Dimensions
- 4pc Bathroom: 8'6'' x 6'1''
- Bedroom: 11'3'' x 9'8''
- Bedroom: 9'11'' x 13'11''
- Bedroom: 9'11'' x 11'2''
- Full bathroom: 8'9'' x 8'11''
- Primary Bedroom: 12'6'' x 22'7''
- Storage: 12'4'' x 5'4''
- Storage: 16'0'' x 4'7''
- Utility room: 8'4'' x 12'5''
- Recreation room: 21'9'' x 36'8''
- 3pc Bathroom: 5'1'' x 5'5''
- Storage: 12'4'' x 5'4''
- Storage: 16'0'' x 4'7''
- Utility room: 8'4'' x 12'5''
- Recreation room: 21'9'' x 36'8''
- Bedroom: 12'4'' x 9'6''
- 2pc Bathroom: 4'4'' x 5'3''
- Dining room: 8'9'' x 14'4''
- Laundry room: 7'2'' x 5'10''
- Living room: 12'6'' x 21'7''
- Breakfast: 14'5'' x 18'11''
- Kitchen: 10'3'' x 12'4''

