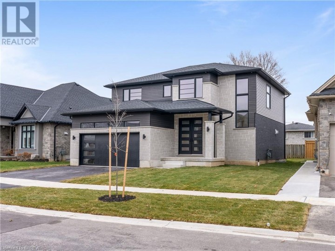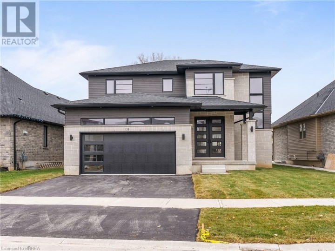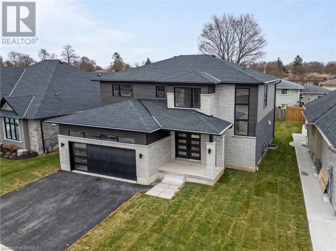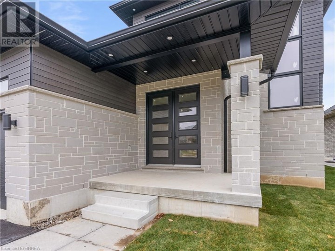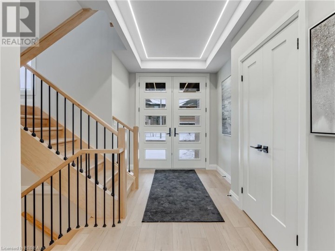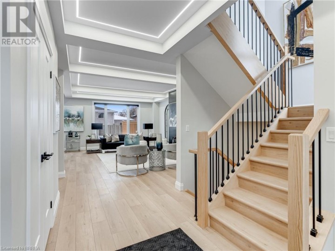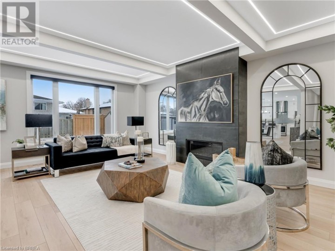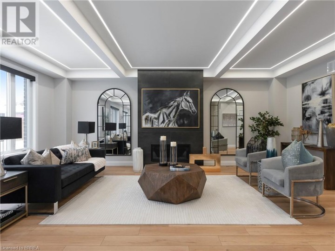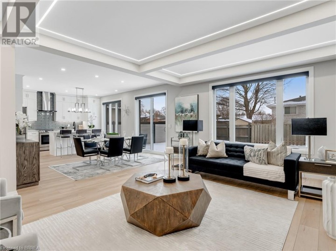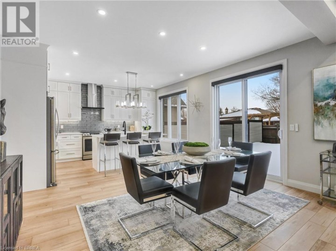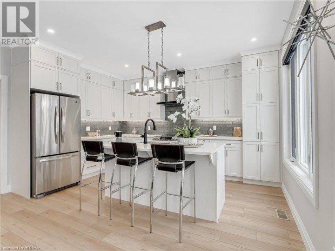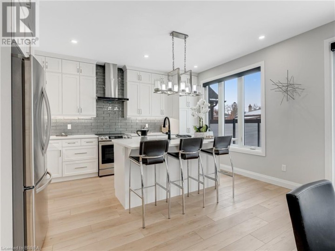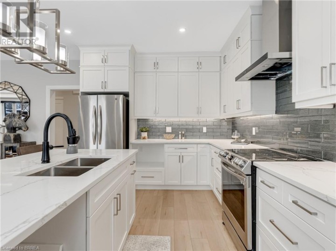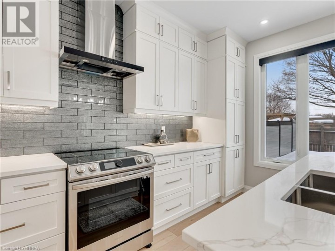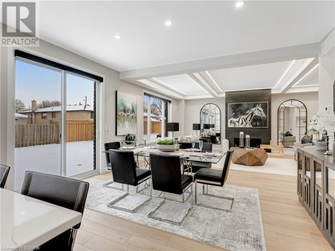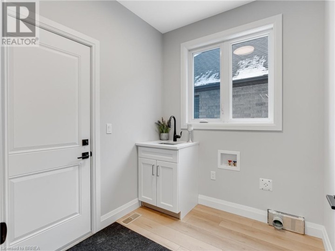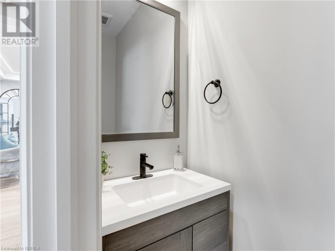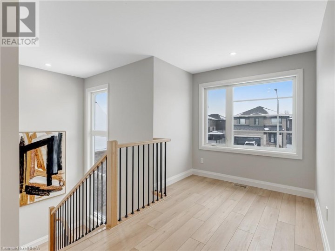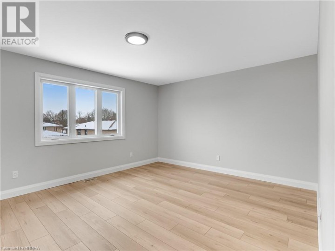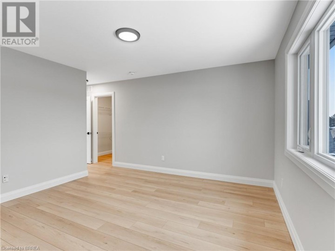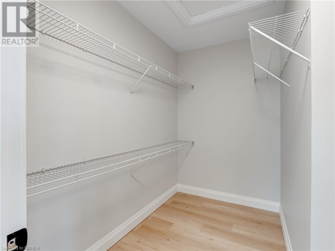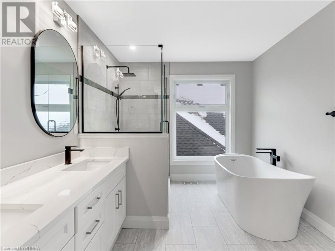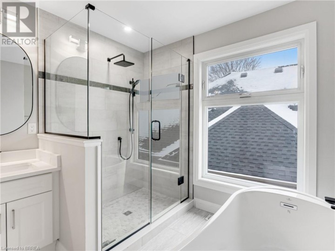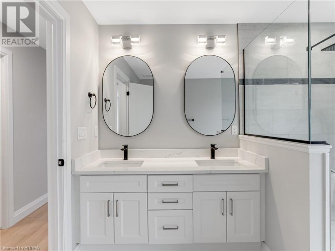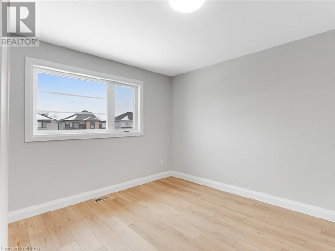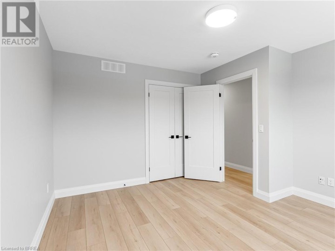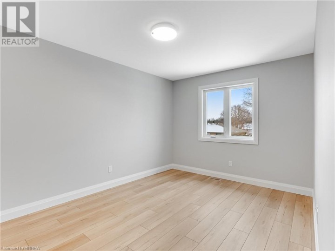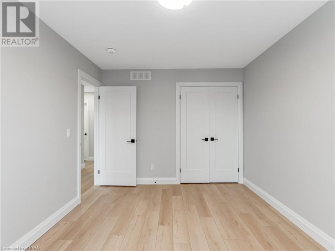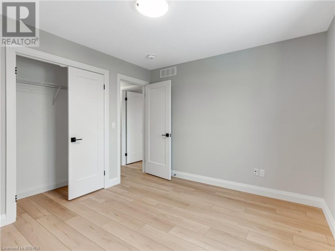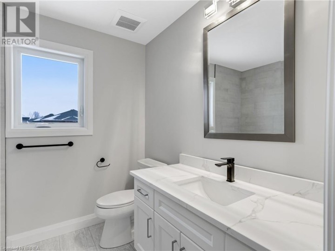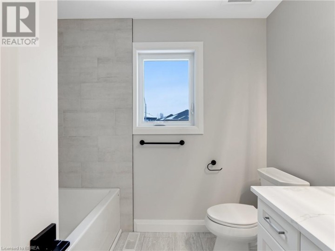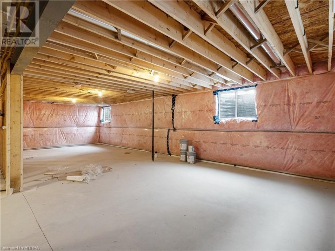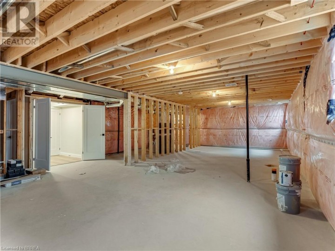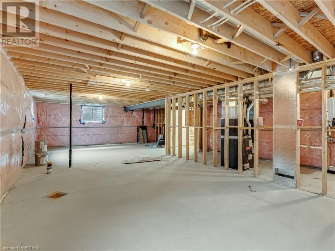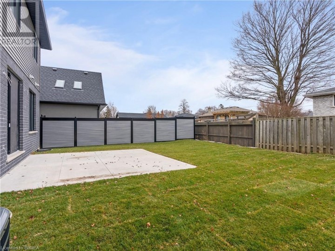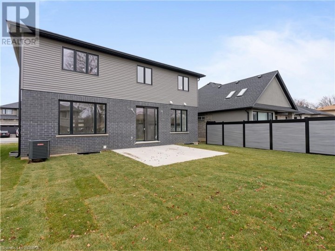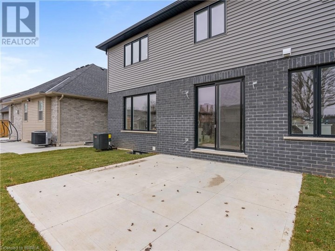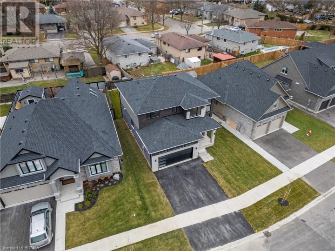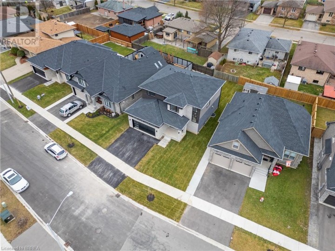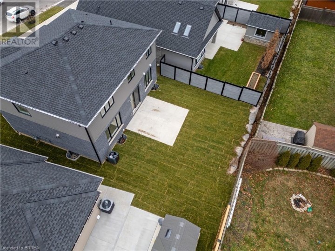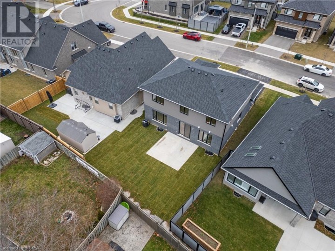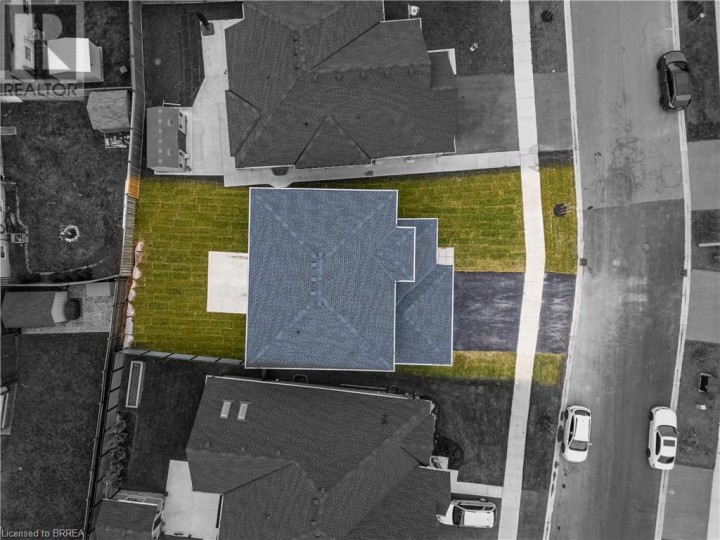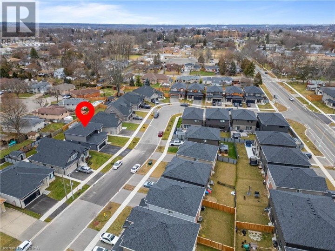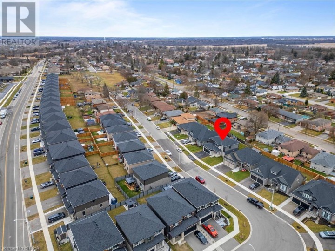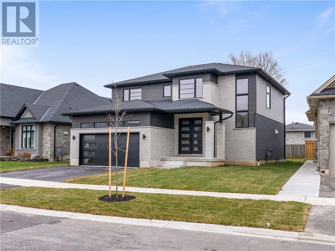
$1,249,900
About this House
Introducing 13B Cumberland St! This Custom Home was built by CarriageView Construction - an established, local builder known for their quality finishes and outstanding workmanship. Marvel at the unique 2203 sq. ft. open concept floorplan in this gorgeous 2-storey home. Modern features include 9 ft. ceilings on the main floor with LED strip lighting and motorized blinds on the back windows. Take advantage of the sliding doors from the main floor to the back yard, where you can enjoy barbequing and summer evenings relaxing on the Concrete Patio. 4 spacious bedrooms on the upper level plus an open area that could be used as a work/study space. The home also features 3 bathrooms, and Main Floor Laundry. Brick, Stone, Vinyl & Hardy Wood exterior, Central Air, Gas Fireplace & Double car garage with one Garage Door opener. Standard finishes include: Engineered Vinyl Plank Flooring, Quartz Countertops, gorgeous oak stairs with wrought iron rails, and so much more. This established neighbourhood is perfect for growing families, retirees & empty nesters. Lot has been fully graded, top soiled and sodded and is partially fenced. Paved Double wide Driveway. TARION Warranty & HST are included in the Purchase Price. Occupancy can be immediate. (id:14735)
More About The Location
Take Hamilton Ave off of Colborne Street. At the end of Hamilton Ave turn Left onto Cumberland. House is on the left.
Listed by Re/Max Twin City Realty Inc..
 Brought to you by your friendly REALTORS® through the MLS® System and TDREB (Tillsonburg District Real Estate Board), courtesy of Brixwork for your convenience.
Brought to you by your friendly REALTORS® through the MLS® System and TDREB (Tillsonburg District Real Estate Board), courtesy of Brixwork for your convenience.
The information contained on this site is based in whole or in part on information that is provided by members of The Canadian Real Estate Association, who are responsible for its accuracy. CREA reproduces and distributes this information as a service for its members and assumes no responsibility for its accuracy.
The trademarks REALTOR®, REALTORS® and the REALTOR® logo are controlled by The Canadian Real Estate Association (CREA) and identify real estate professionals who are members of CREA. The trademarks MLS®, Multiple Listing Service® and the associated logos are owned by CREA and identify the quality of services provided by real estate professionals who are members of CREA. Used under license.
Features
- MLS®: 40531570
- Type: House
- Bedrooms: 4
- Bathrooms: 3
- Square Feet: 2,203 sqft
- Full Baths: 2
- Half Baths: 1
- Parking: 4 (Attached Garage)
- Fireplaces: 1
- Storeys: 2 storeys
- Year Built: 2023
- Construction: Poured Concrete
Rooms and Dimensions
- Other: 7'8'' x 8'0''
- 4pc Bathroom: Measurements not available
- Bedroom: 12'1'' x 13'0''
- Bedroom: 10'0'' x 14'0''
- Bedroom: 12'0'' x 10'5''
- Full bathroom: 10'9'' x 9'0''
- Primary Bedroom: 14'6'' x 13'0''
- 2pc Bathroom: Measurements not available
- Laundry room: 7'6'' x 6'11''
- Kitchen: 10'0'' x 14'11''
- Dinette: 11'0'' x 14'11''
- Family room: 21'10'' x 15'3''
- Foyer: 7'8'' x 11'6''

