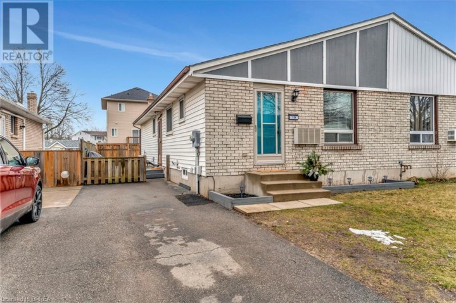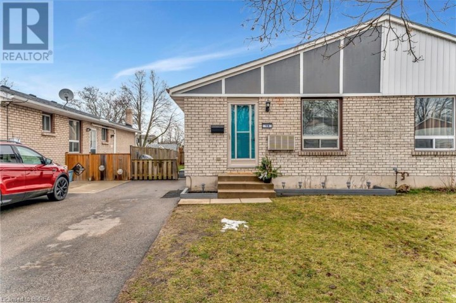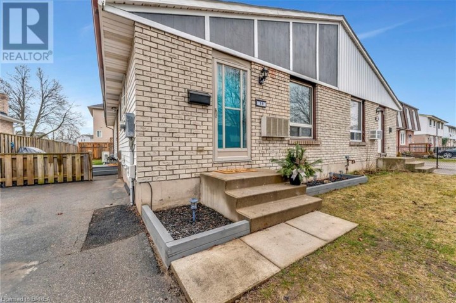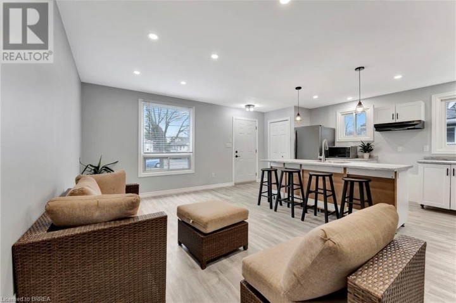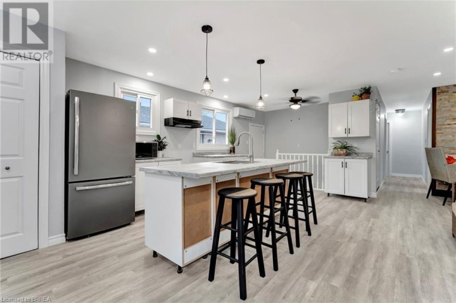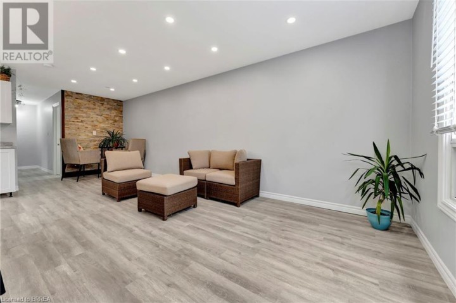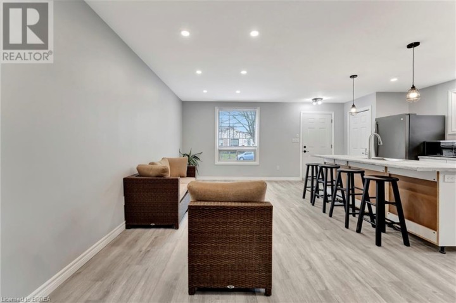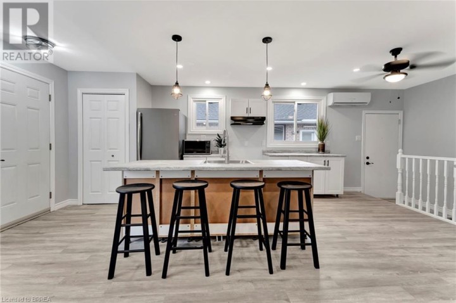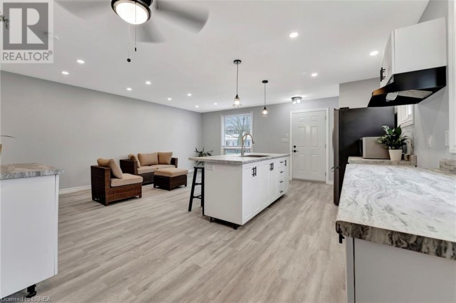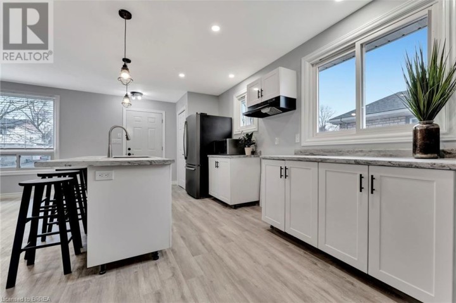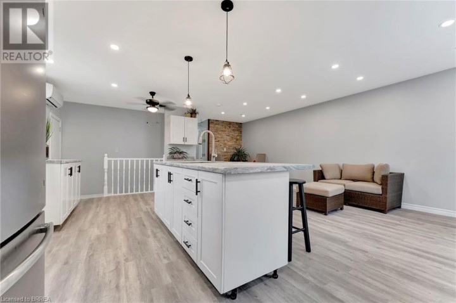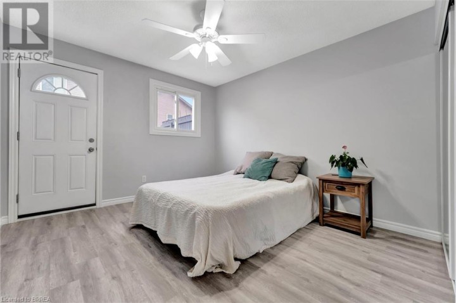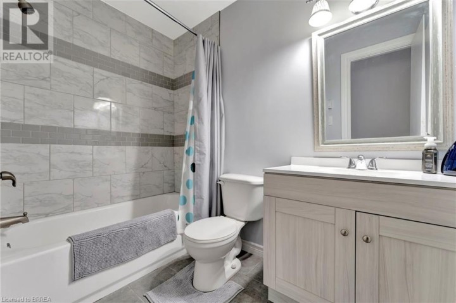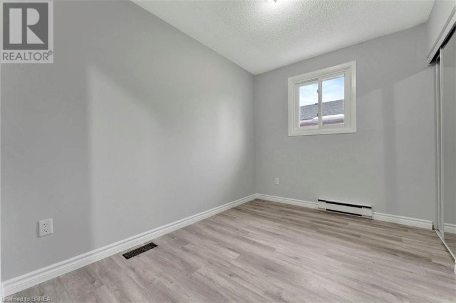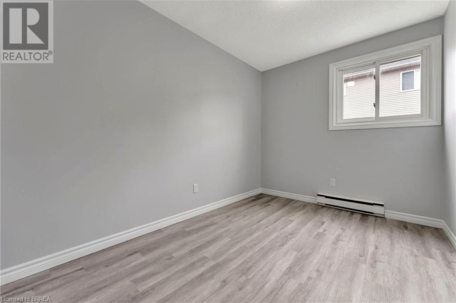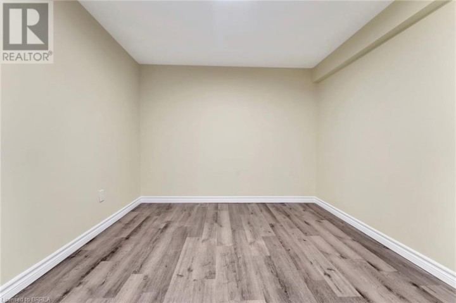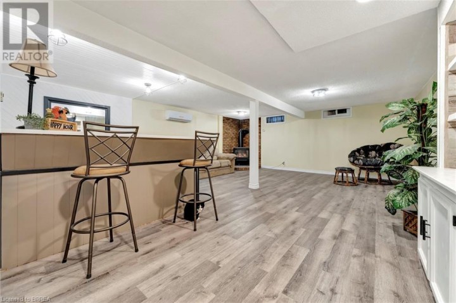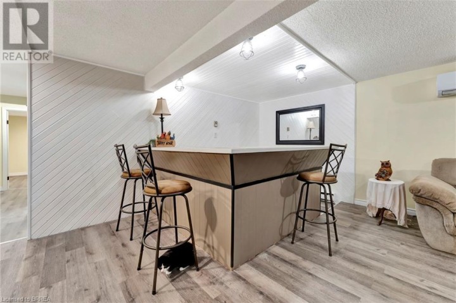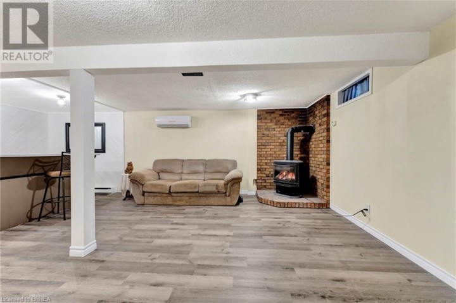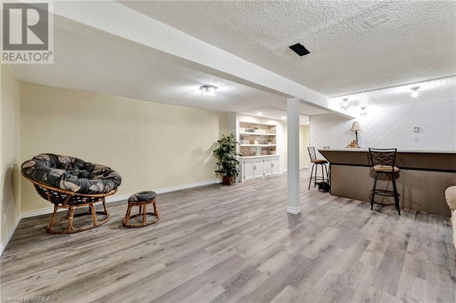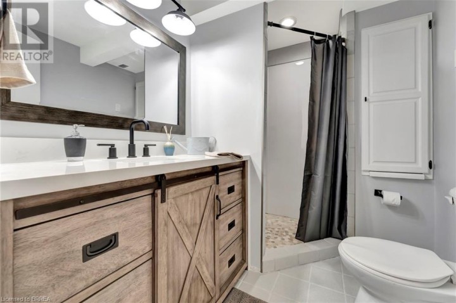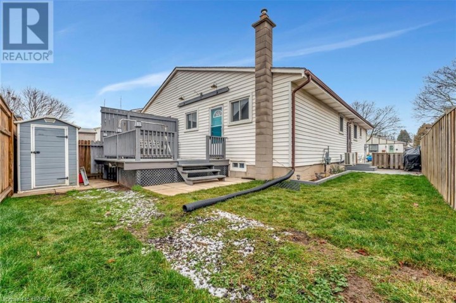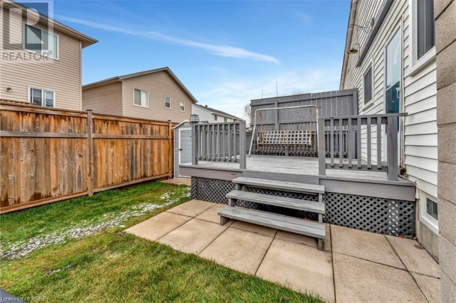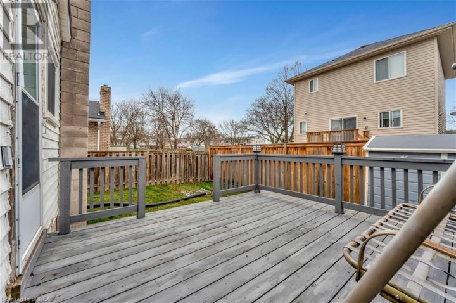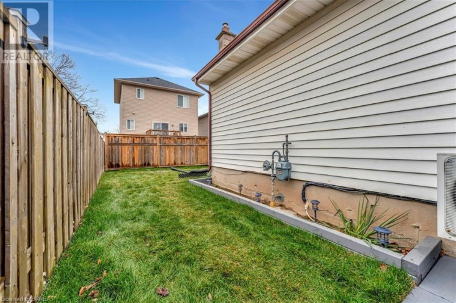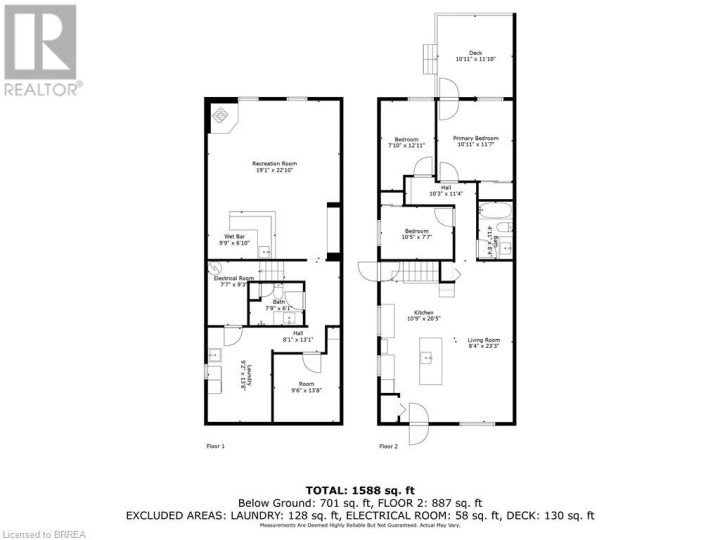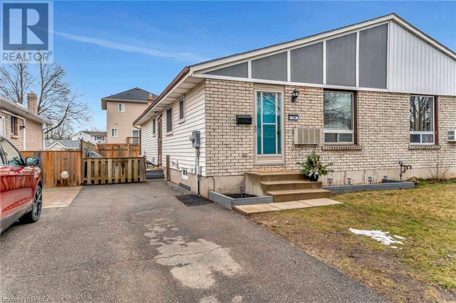
$582,500
About this House
19 Debby Crescent is on the market and move in ready! This beautiful and fully renovated, 3 bedroom, 2 bathroom semi-detached home is located in the North End of Brantford. Enter the home to find spacious, open concept living. Featuring an eat in Kitchen with brand new cabinetry and breakfast bar. Enjoy main floor living with 3 bedrooms and a 4 piece bath. Walk out from the master bedroom to the private, fenced in yard and deck, the perfect setting for relaxation. The fully finished basement offers a large and cozy recreational room with a wet bar and gas fireplace. The ideal space for hosting family and friends! Lower level also includes a 3 piece washroom, a decent sized bonus room, laundry and utility room. The side entrance to the home offers potential rental income with conversion capabilities for a duplex, or mother in law suite. Upgrades include: New kitchen and bathrooms, new flooring and paint throughout, pot lighting, plumbing and landscaping. This desired neighbourhood of North Brantford offers excellent schools, shopping, parks, Highway 403, The Wayne Gretzky Centre and all that Brantford has to offer. This home is perfect for first time home buyers, investors and everyone in between. (id:14735)
More About The Location
North Park to Metcalfe, turn left onto Debby Crescent
Listed by The Agency.
 Brought to you by your friendly REALTORS® through the MLS® System and TDREB (Tillsonburg District Real Estate Board), courtesy of Brixwork for your convenience.
Brought to you by your friendly REALTORS® through the MLS® System and TDREB (Tillsonburg District Real Estate Board), courtesy of Brixwork for your convenience.
The information contained on this site is based in whole or in part on information that is provided by members of The Canadian Real Estate Association, who are responsible for its accuracy. CREA reproduces and distributes this information as a service for its members and assumes no responsibility for its accuracy.
The trademarks REALTOR®, REALTORS® and the REALTOR® logo are controlled by The Canadian Real Estate Association (CREA) and identify real estate professionals who are members of CREA. The trademarks MLS®, Multiple Listing Service® and the associated logos are owned by CREA and identify the quality of services provided by real estate professionals who are members of CREA. Used under license.
Features
- MLS®: 40525862
- Type: House
- Bedrooms: 3
- Bathrooms: 2
- Square Feet: 1,716 sqft
- Full Baths: 2
- Parking: 2
- Storeys: 1 storeys
Rooms and Dimensions
- Utility room: 9'3'' x 7'7''
- Laundry room: 13'8'' x 9'2''
- Bonus Room: 13'8'' x 9'6''
- 3pc Bathroom: 6'1'' x 7'9''
- Recreation room: 20'10'' x 19'1''
- Other: 6'10'' x 9'9''
- 4pc Bathroom: 6'1'' x 7'9''
- Bedroom: 7'7'' x 10'5''
- Bedroom: 12'11'' x 7'10''
- Primary Bedroom: 11'7'' x 10'11''
- Living room: 23'3'' x 8'4''
- Kitchen: 20'5'' x 10'9''

