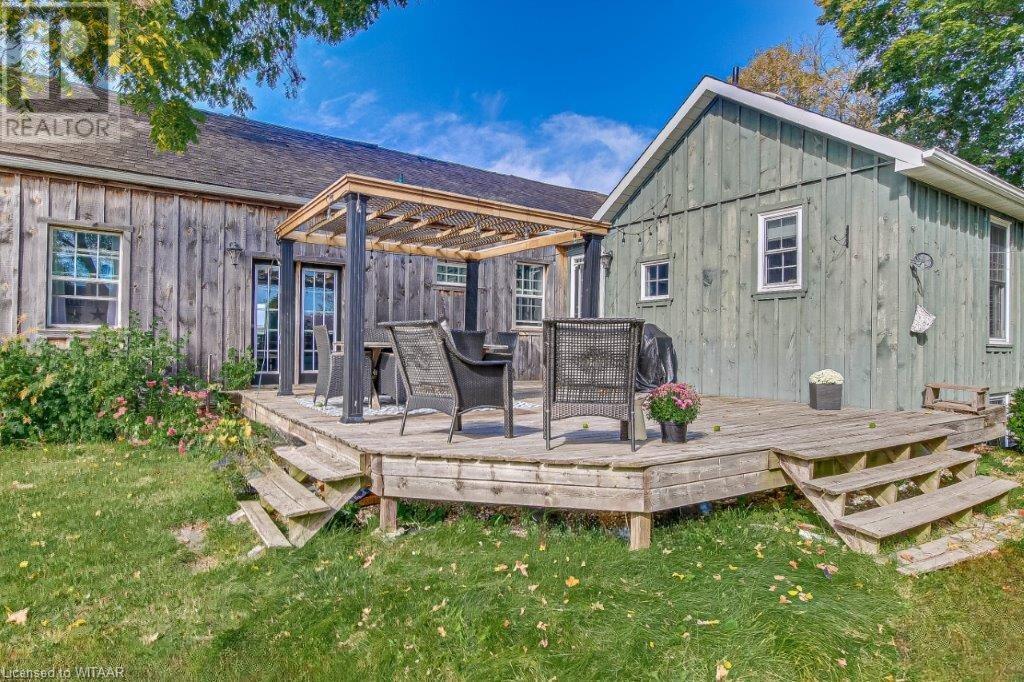
$780,000
About this House
Welcome to 685778 Highway 2! Ready for fresh air on a large lot in a rural area? If yes, this home is for you. Coveted home in a sought-after neighbourhood. Enter through your side door that leads into your modern newly renovated kitchen, adorned with a large island and gas stove, complimented with a pot filler tap for our foodies. On your left is your spacious master bedroom with an ensuite and laundry room. On your right is your dining room. Your dining room is both spacious and inviting for all your family needs. This floor also holds your lovely living room, second bedroom and main bathroom. Step into your side yard to your envious double detached garage, a true feature for a rural property. Wait, there\'s more outside, a chicken coup, a fire pit and a big deck. Even with that, there is still plenty of room outside for everything else you might have in mind. Just when you think this is it, go downstairs. You have a basement with 2 large bedrooms and an Office. This home features too many upgrades to list. Lot Irregularities 96.66x7.01x67.91x144.08 x 27.20 x 41.45 x 42.40 x 61.74 x 114.34 x 15.03 x 78.82 (id:14735)
More About The Location
Highway 2 east past Hwy 53, property is on the south side of the Highway.
Listed by Royal Lepage Triland Rea.
 Brought to you by your friendly REALTORS® through the MLS® System and TDREB (Tillsonburg District Real Estate Board), courtesy of Brixwork for your convenience.
Brought to you by your friendly REALTORS® through the MLS® System and TDREB (Tillsonburg District Real Estate Board), courtesy of Brixwork for your convenience.
The information contained on this site is based in whole or in part on information that is provided by members of The Canadian Real Estate Association, who are responsible for its accuracy. CREA reproduces and distributes this information as a service for its members and assumes no responsibility for its accuracy.
The trademarks REALTOR®, REALTORS® and the REALTOR® logo are controlled by The Canadian Real Estate Association (CREA) and identify real estate professionals who are members of CREA. The trademarks MLS®, Multiple Listing Service® and the associated logos are owned by CREA and identify the quality of services provided by real estate professionals who are members of CREA. Used under license.
Features
- MLS®: 40541063
- Type: House
- Bedrooms: 4
- Bathrooms: 2
- Square Feet: 2,070 sqft
- Full Baths: 2
- Parking: 10 (Detached Garage)
- Storeys: 1 storeys
- Year Built: 1880
- Construction: Stone
Rooms and Dimensions
- Office: 6'9'' x 7'8''
- Bedroom: 11'5'' x 13'5''
- Bedroom: 10'11'' x 13'5''
- Living room: 18'5'' x 18'2''
- Storage: 5'1'' x 5'4''
- Full bathroom: 6'2'' x 8'3''
- Laundry room: 6'2'' x 7'4''
- 4pc Bathroom: 5'5'' x 11'1''
- Bedroom: 9'1'' x 18'2''
- Primary Bedroom: 21'4'' x 15'11''
- Dining room: 7'10'' x 10'7''
- Kitchen: 14'4'' x 18'2''











































