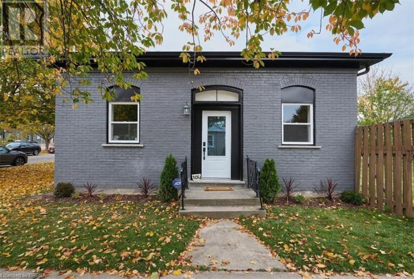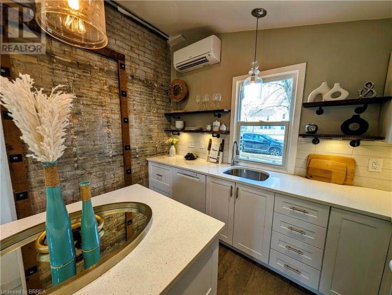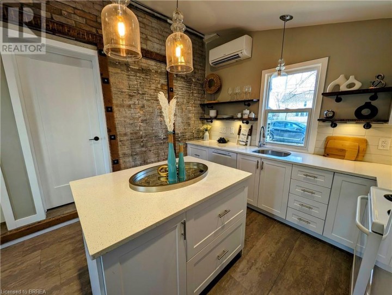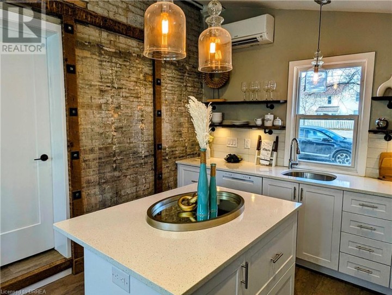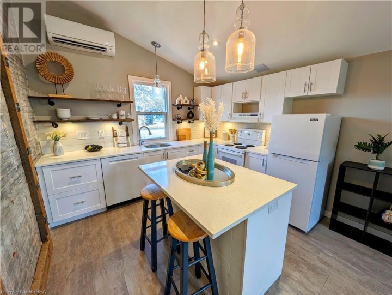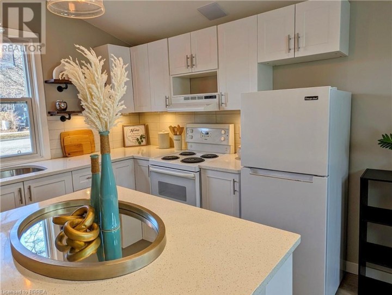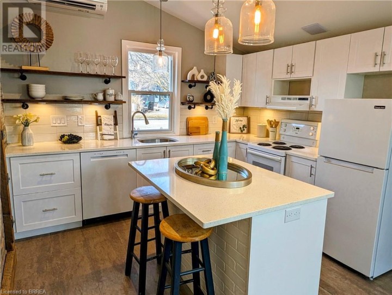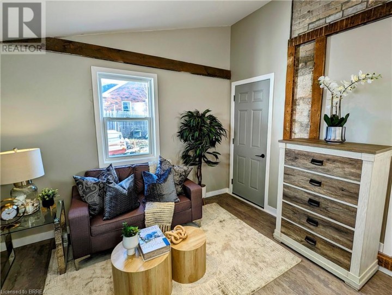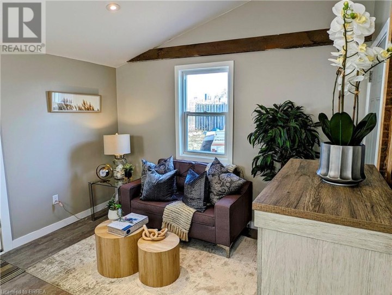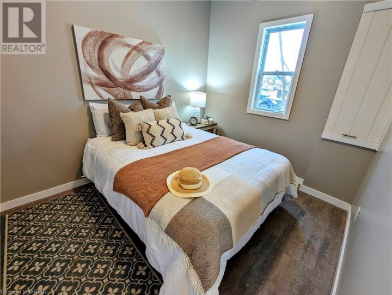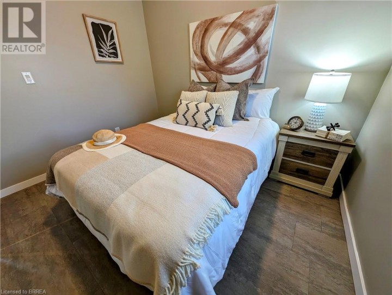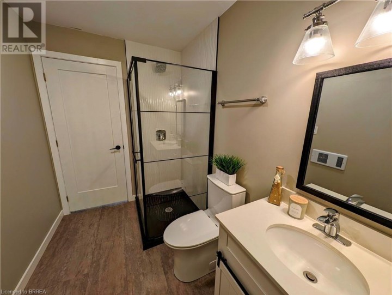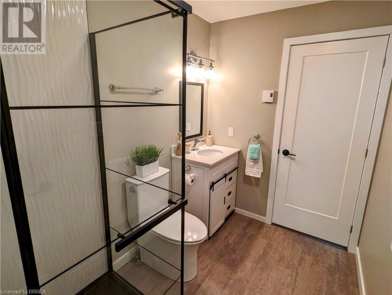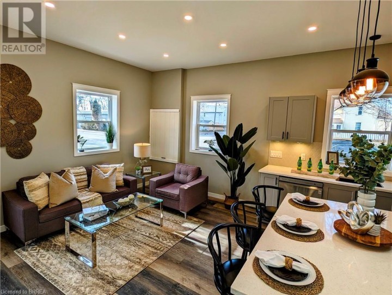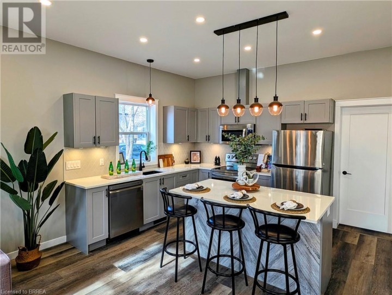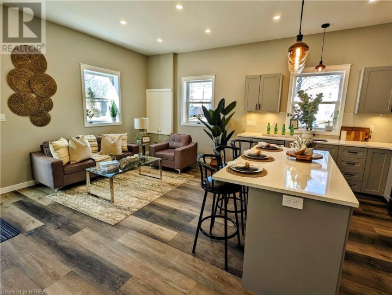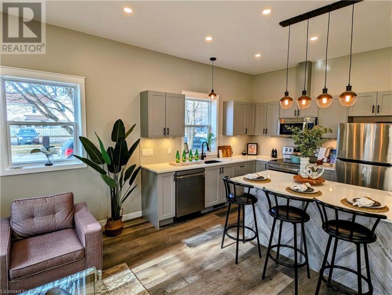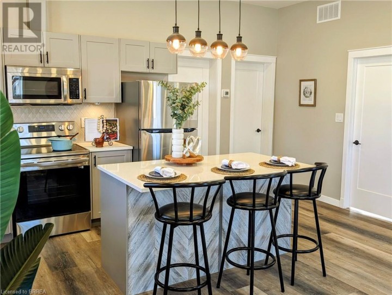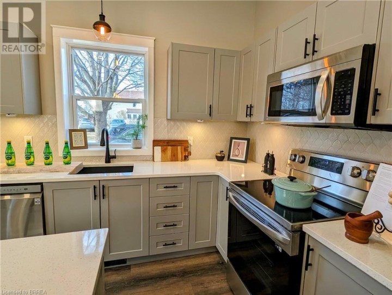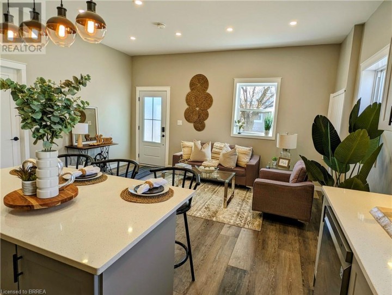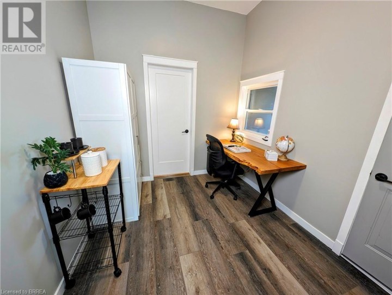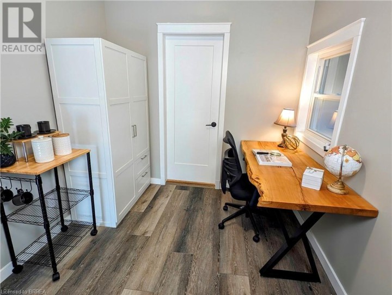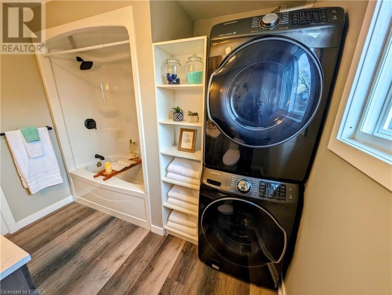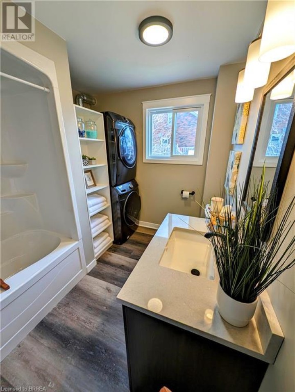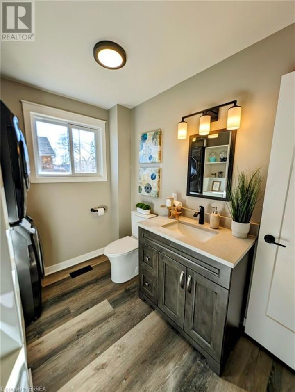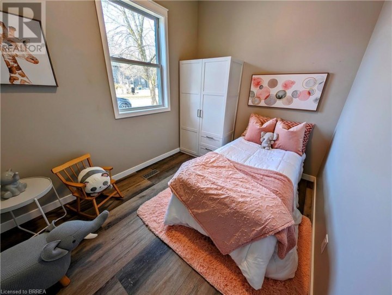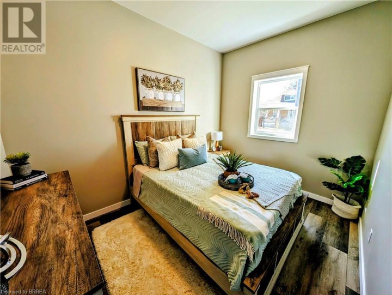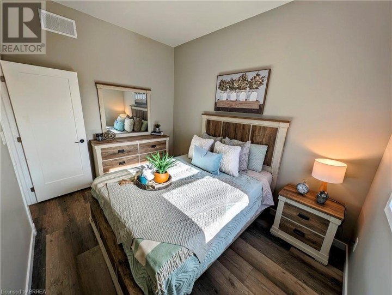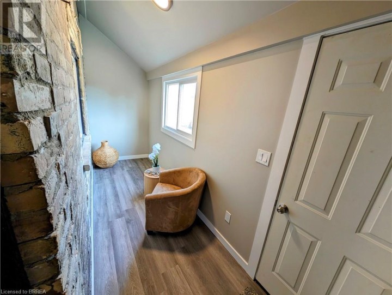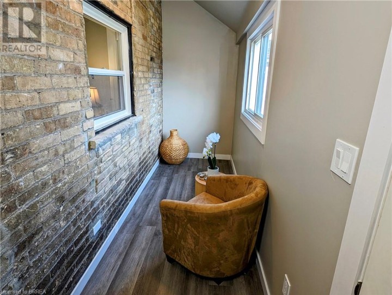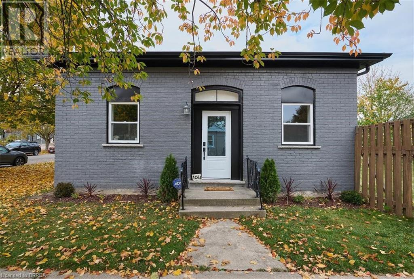
$579,900
About this House
Step back in time in this century old West Brant bungalow that features many modern conveniences with 3 bedrooms plus a 1 bedroom in- law suite and a detached 12X26 oversized garage. Located close to shopping, restaurants and the Grand River trail system it offers a pedestrian lifestyle. This property has been renovated keeping some of the charm of the original home. The main area has 10 foot ceilings, 3 bedrooms one of which has access to the enclosed porch if you need a home office with separate entrance and main bathroom with laundry. The kitchen offers stainless steel appliances, a large island with pendant lights and the dimmable pot lights will offer ambiance in the evening. The large windows allow the natural light to flood in. The additional suite with separate entrance has potential as a short term rental or for keeping family close by. A bright open space that offers a workable kitchen with island seating, 3 appliances, dimmable pot lights and sitting area and one bedroom. Don\'t miss out on this one. Book your viewing today! ***Extras to be completed prior to closing are a fence between the vacant lot and this property*** The severed side lot is not included with this property but could be purchased as well. (id:14735)
More About The Location
Travel west on Colborne St turn right onto Catharine Ave property is on the right.
Listed by Royal LePage Action Realty.
 Brought to you by your friendly REALTORS® through the MLS® System and TDREB (Tillsonburg District Real Estate Board), courtesy of Brixwork for your convenience.
Brought to you by your friendly REALTORS® through the MLS® System and TDREB (Tillsonburg District Real Estate Board), courtesy of Brixwork for your convenience.
The information contained on this site is based in whole or in part on information that is provided by members of The Canadian Real Estate Association, who are responsible for its accuracy. CREA reproduces and distributes this information as a service for its members and assumes no responsibility for its accuracy.
The trademarks REALTOR®, REALTORS® and the REALTOR® logo are controlled by The Canadian Real Estate Association (CREA) and identify real estate professionals who are members of CREA. The trademarks MLS®, Multiple Listing Service® and the associated logos are owned by CREA and identify the quality of services provided by real estate professionals who are members of CREA. Used under license.
Features
- MLS®: 40544321
- Type: House
- Bedrooms: 4
- Bathrooms: 2
- Square Feet: 1,100 sqft
- Full Baths: 2
- Parking: 3 (Detached Garage)
- Storeys: 1 storeys
- Year Built: 1893
- Construction: Block
Rooms and Dimensions
- 3pc Bathroom: Measurements not available
- Kitchen: 21' x 11'
- Bedroom: 10'0'' x 8'0''
- Kitchen: 20' x 16'
- Sunroom: 15' x 4'
- 4pc Bathroom: Measurements not available
- Bedroom: 10'0'' x 8'0''
- Bedroom: 10'0'' x 8'0''
- Primary Bedroom: 12'0'' x 9'0''

