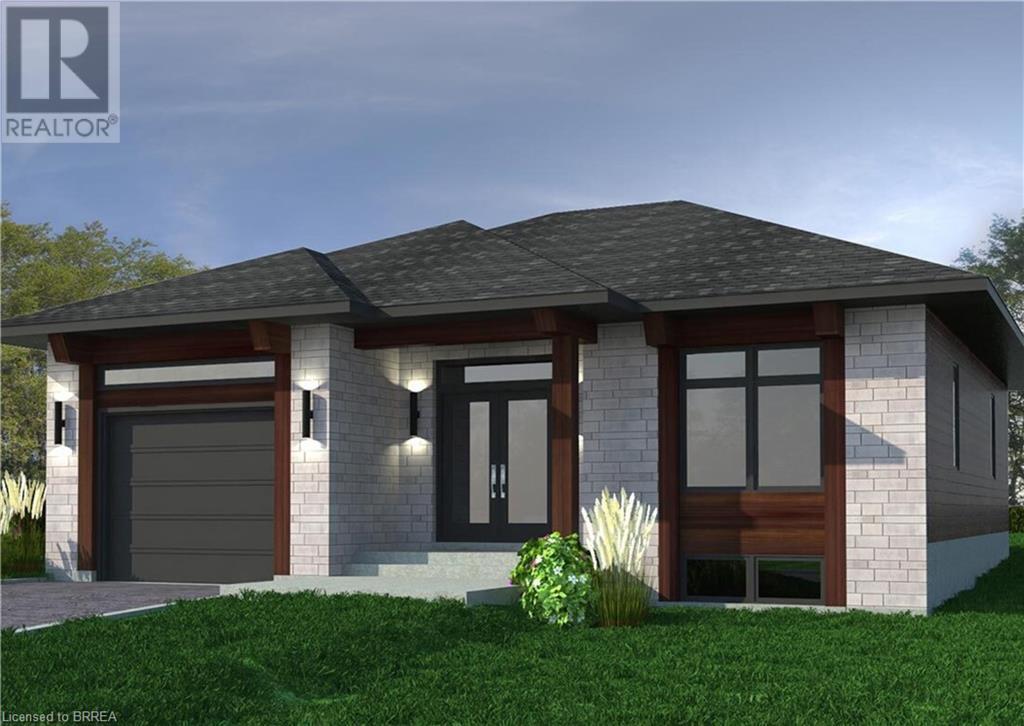
$899,999
About this House
To Be Built - No expense has been spared on this gorgeous raised bungalow in the Prettiest Little Town In Ontario\'\'. No need to add upgrades, when Lubella Homes standard features will impress the most discerning home buyer. The 9 foot ceilings on the main floor lead you to the open concept living area. You\'ll love the custom cabinetry throughout the entire home, all with quartz countertops. Your new kitchen features crown moulding, light valance, soft close doors and drawers. Pot lights inside and out! The master bedroom has a large walk-in closet and 4 piece ensuite featuring a tiled glass shower. The main floor is carpet free, finished with a mixture of luxury vinyl plank and tile. The possibilities are endless to design your dream home. BONUS - Call now and receive a Free finished family room and addition bedroom in the basement. **Please note. Renderings are artist impressions and may not be exact. (id:14735)
More About The Location
WASHINGTON ST TO MONK ST TO AMELIA ST
Listed by Re/Max Twin City Realty .
 Brought to you by your friendly REALTORS® through the MLS® System and TDREB (Tillsonburg District Real Estate Board), courtesy of Brixwork for your convenience.
Brought to you by your friendly REALTORS® through the MLS® System and TDREB (Tillsonburg District Real Estate Board), courtesy of Brixwork for your convenience.
The information contained on this site is based in whole or in part on information that is provided by members of The Canadian Real Estate Association, who are responsible for its accuracy. CREA reproduces and distributes this information as a service for its members and assumes no responsibility for its accuracy.
The trademarks REALTOR®, REALTORS® and the REALTOR® logo are controlled by The Canadian Real Estate Association (CREA) and identify real estate professionals who are members of CREA. The trademarks MLS®, Multiple Listing Service® and the associated logos are owned by CREA and identify the quality of services provided by real estate professionals who are members of CREA. Used under license.
Features
- MLS®: 40529629
- Type: House
- Bedrooms: 3
- Bathrooms: 2
- Square Feet: 1,700 sqft
- Full Baths: 2
- Parking: 3 (Attached Garage)
- Storeys: 1 storeys
- Construction: Poured Concrete
Rooms and Dimensions
- Bedroom: 10'0'' x 10'0''
- Recreation room: 20' x 20'
- 4pc Bathroom: Measurements not available
- Bedroom: 12'0'' x 10'6''
- 4pc Bathroom: Measurements not available
- Primary Bedroom: 11'2'' x 12'0''
- Pantry: 5'6'' x 5'0''
- Kitchen: 14'4'' x 9'4''
- Dining room: 11'2'' x 11'4''
- Living room: 15'0'' x 16'6''


