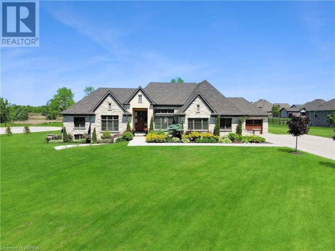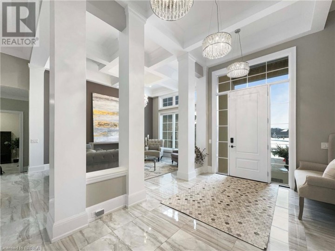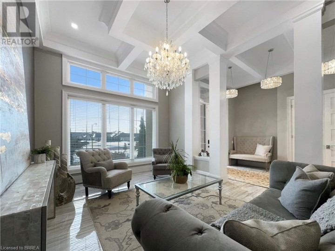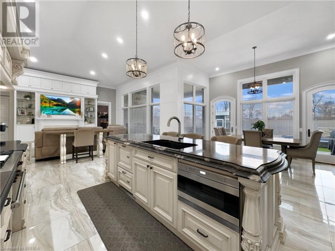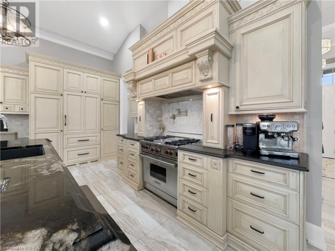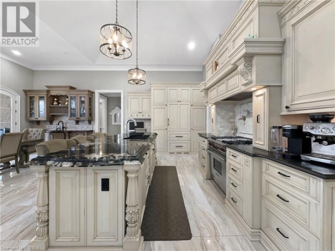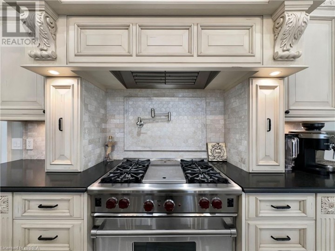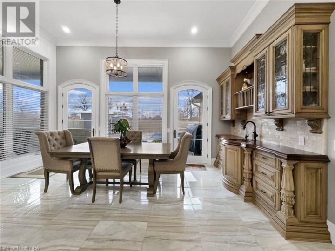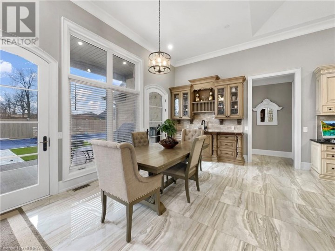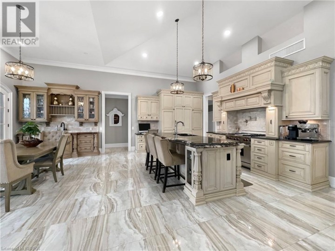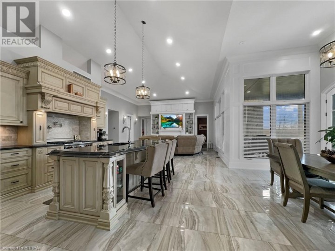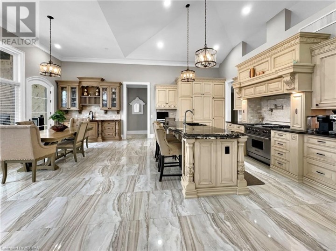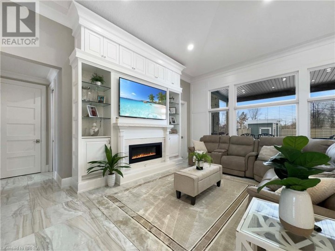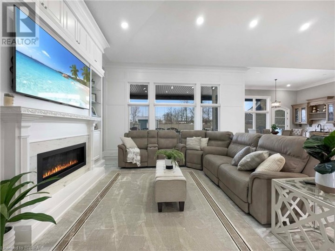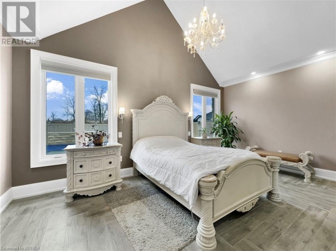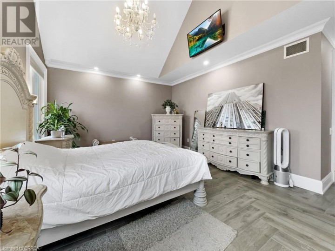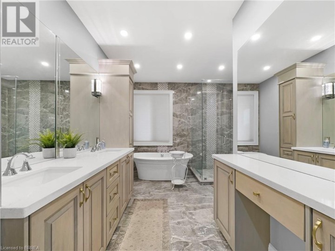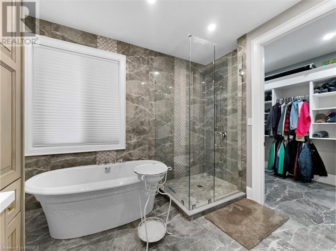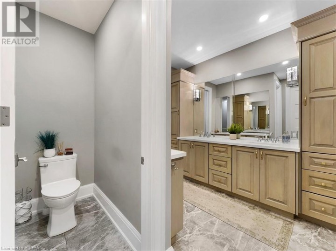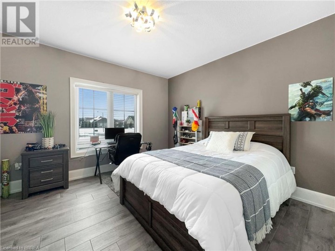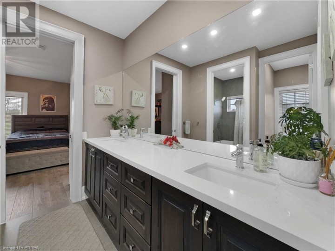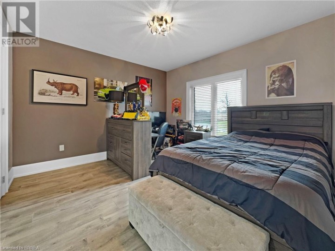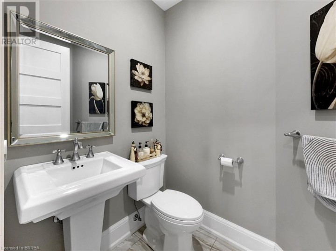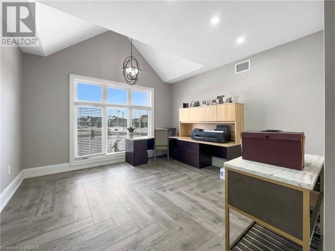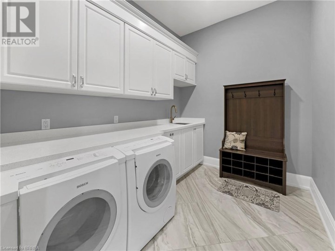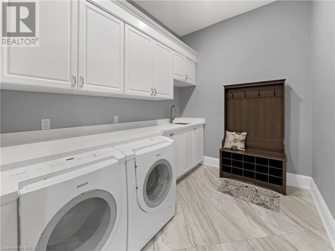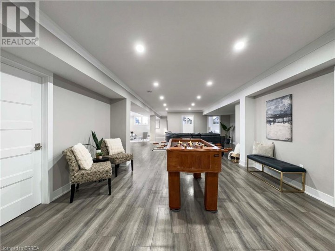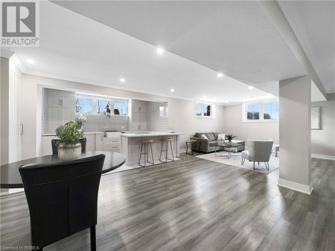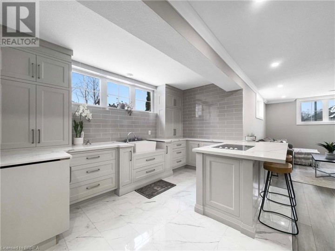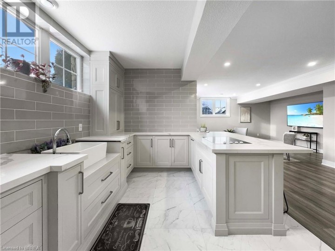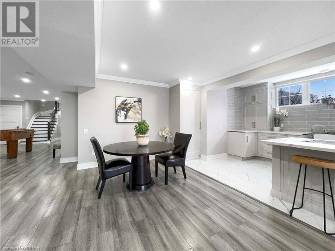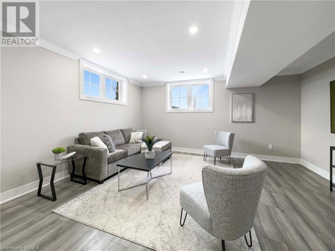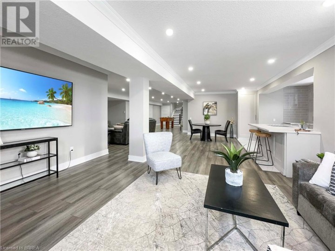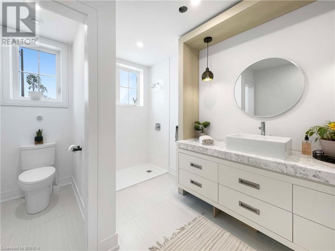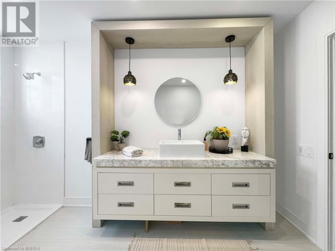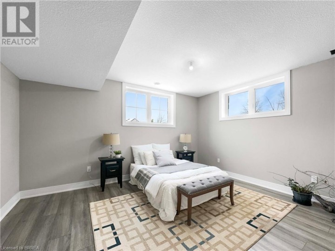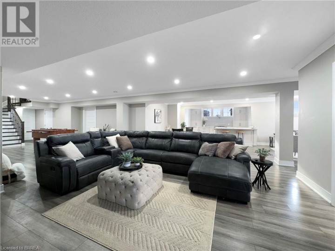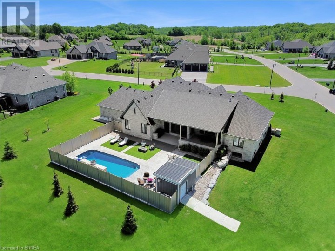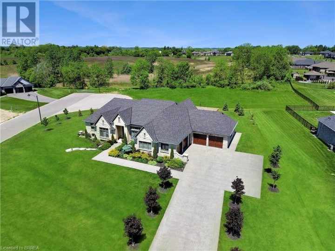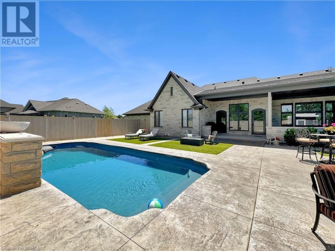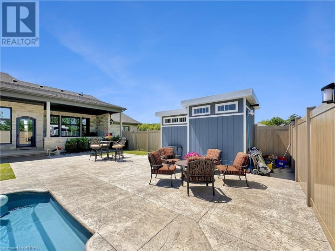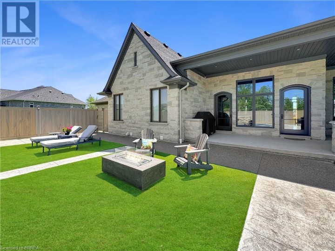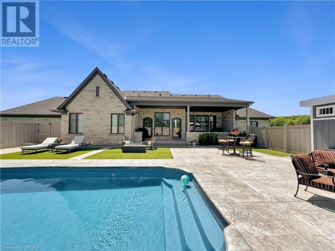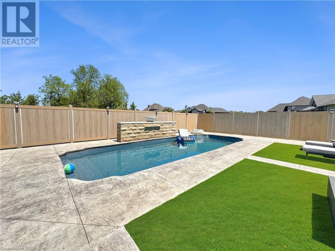
$2,499,999
About this House
Welcome to 18 Harper Blvd, a luxurious 5-bed, 4-bath stone bungalow nestled on an expansive three-quarter-acre estate in Brantford, Ontario. Step inside to discover a grand entry leading to a bright living area adorned with coffered ceilings and elegant marble tile. The open kitchen, with soaring 15-ft ceilings, is equipped with state-of-the-art appliances, including a Wolf gas stove, Sub-Zero fridge, and custom cabinetry with hidden fridge and dishwasher. Enjoy the convenience of a wet bar and a walk-in pantry. The main level houses four spacious bedrooms, with the master suite offering a large spa-like ensuite and a walk-in closet. The basement adds versatility with a second kitchen, living room, additional bedroom, and bathroom, heated floors, accompanied by ample storage space. This stunning property boasts a backyard oasis backing onto serene green space, featuring an inviting inground pool with a fountain, a lush turf area, a gas fireplace, a concrete pad, a covered porch, and a convenient pool house with a bathroom. An irrigation system ensures the lush landscape stays vibrant. With a 4-car garage completing this exceptional property, 18 Harper Blvd presents a rare opportunity to indulge in luxury living and unparalleled comfort. (id:14735)
More About The Location
Mt Pleasant Rd, South on Westlake, West on Harper
Listed by Real Broker Ontario Ltd./Real Broker Ontario Ltd.
 Brought to you by your friendly REALTORS® through the MLS® System and TDREB (Tillsonburg District Real Estate Board), courtesy of Brixwork for your convenience.
Brought to you by your friendly REALTORS® through the MLS® System and TDREB (Tillsonburg District Real Estate Board), courtesy of Brixwork for your convenience.
The information contained on this site is based in whole or in part on information that is provided by members of The Canadian Real Estate Association, who are responsible for its accuracy. CREA reproduces and distributes this information as a service for its members and assumes no responsibility for its accuracy.
The trademarks REALTOR®, REALTORS® and the REALTOR® logo are controlled by The Canadian Real Estate Association (CREA) and identify real estate professionals who are members of CREA. The trademarks MLS®, Multiple Listing Service® and the associated logos are owned by CREA and identify the quality of services provided by real estate professionals who are members of CREA. Used under license.
Features
- MLS®: 40520989
- Type: House
- Bedrooms: 5
- Bathrooms: 4
- Square Feet: 4,700 sqft
- Full Baths: 3
- Half Baths: 1
- Parking: 15 (Attached Garage)
- Storeys: 1 storeys
- Construction: Poured Concrete
Rooms and Dimensions
- Bonus Room: 15'5'' x 19'9''
- Bonus Room: 29'3'' x 17'3''
- Bedroom: 12'10'' x 14'8''
- 3pc Bathroom: Measurements not available
- Kitchen: 10'1'' x 12'10''
- Gym: 29' x 16'4''
- Recreation room: 37'7'' x 20'7''
- 2pc Bathroom: Measurements not available
- Bedroom: 13'6'' x 12'5''
- Bedroom: 12'3'' x 13'5''
- 5pc Bathroom: Measurements not available
- Bedroom: 13'6'' x 14'11''
- Primary Bedroom: 18'1'' x 13'5''
- Full bathroom: Measurements not available
- Kitchen/Dining room: 23'11'' x 17'4''
- Family room: 20'1'' x 19'6''
- Foyer: 12'8'' x 8'1''
- Living room: 20'9'' x 12'4''
- Laundry room: 7'9'' x 10'10''

