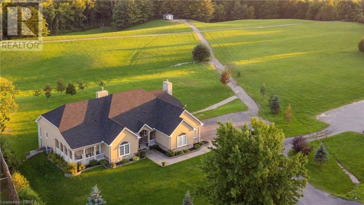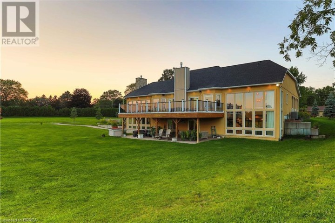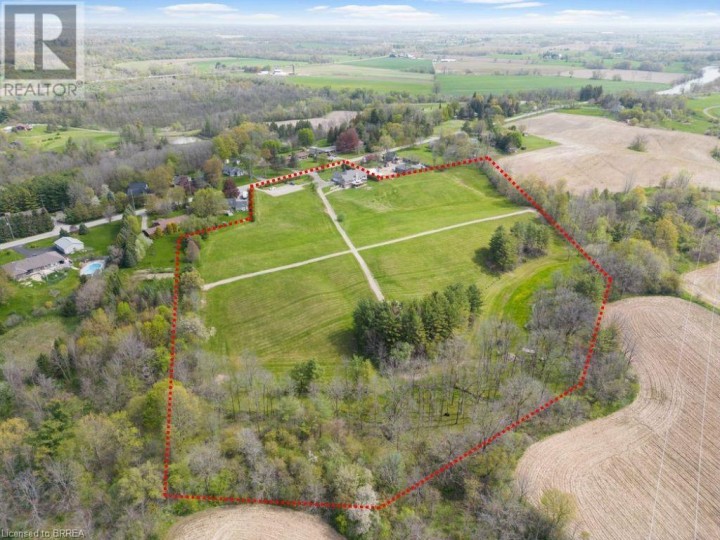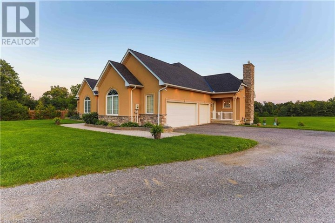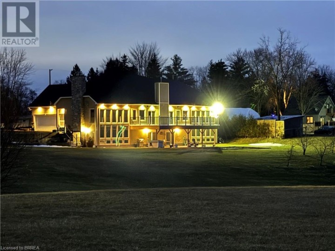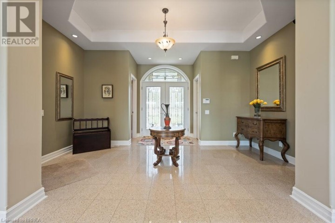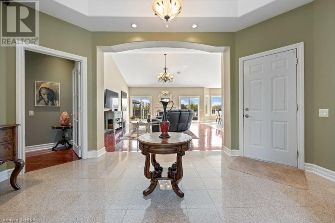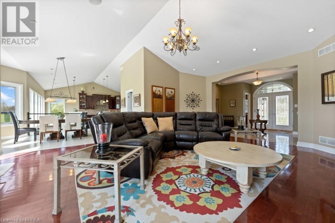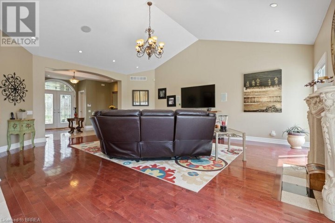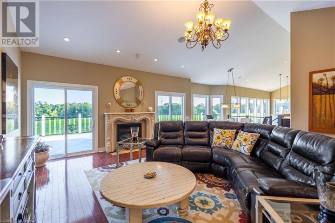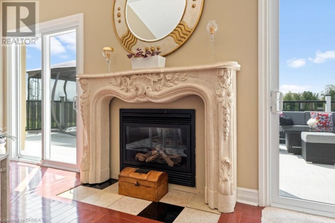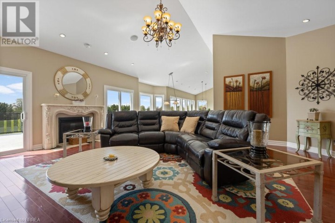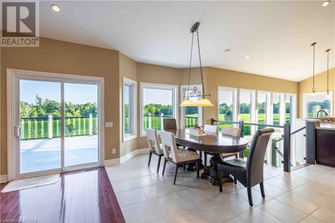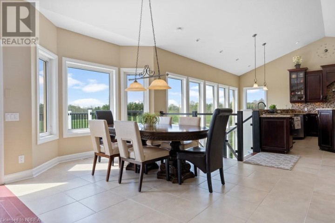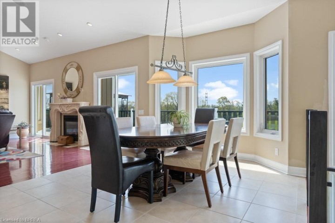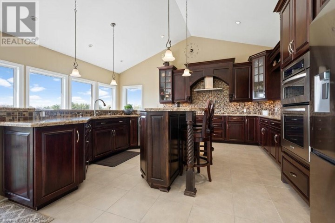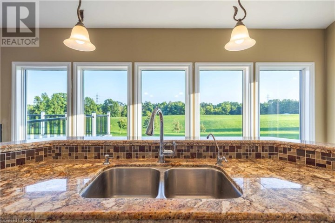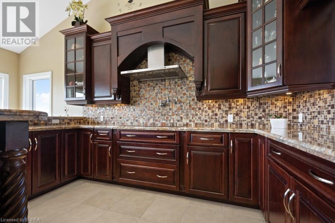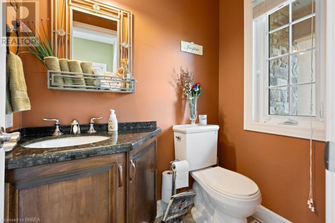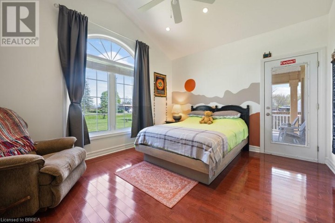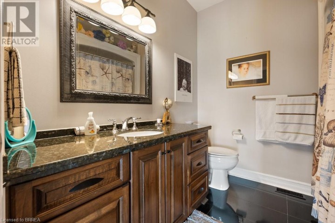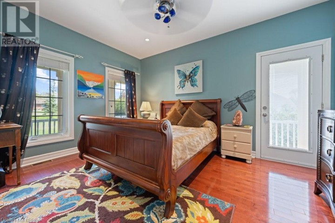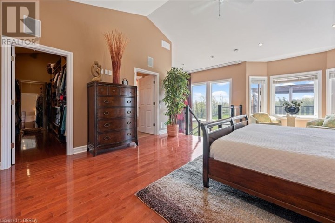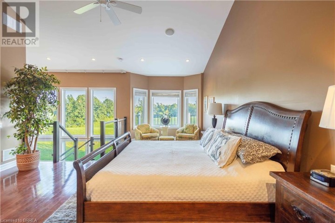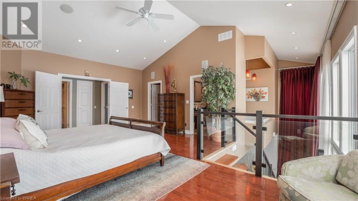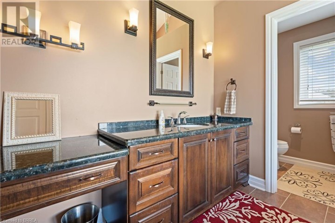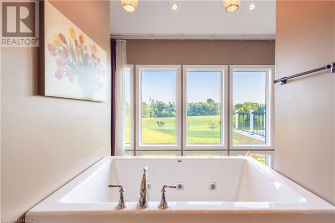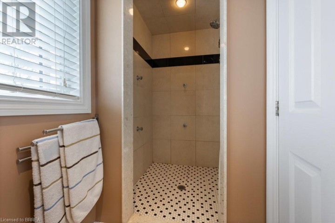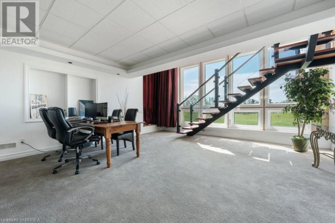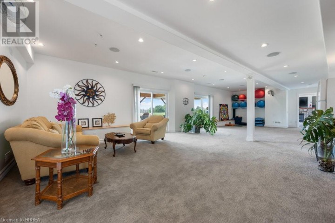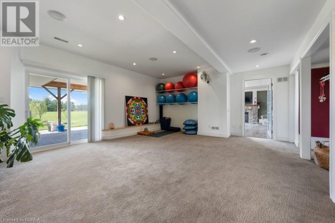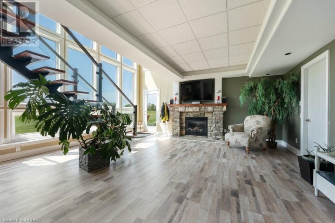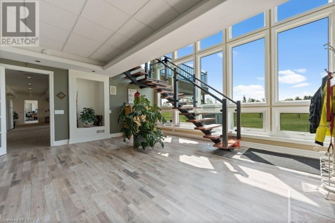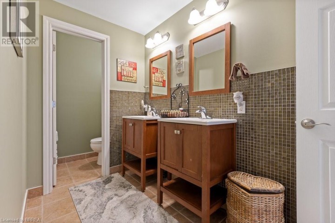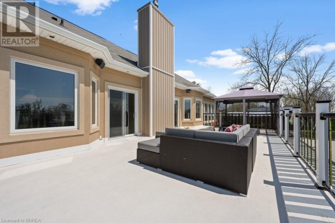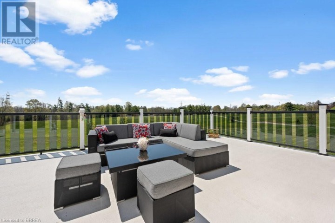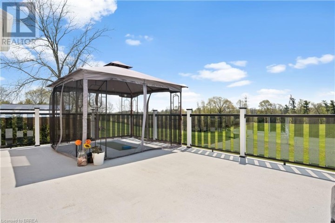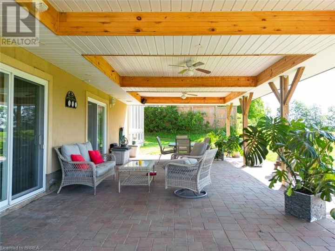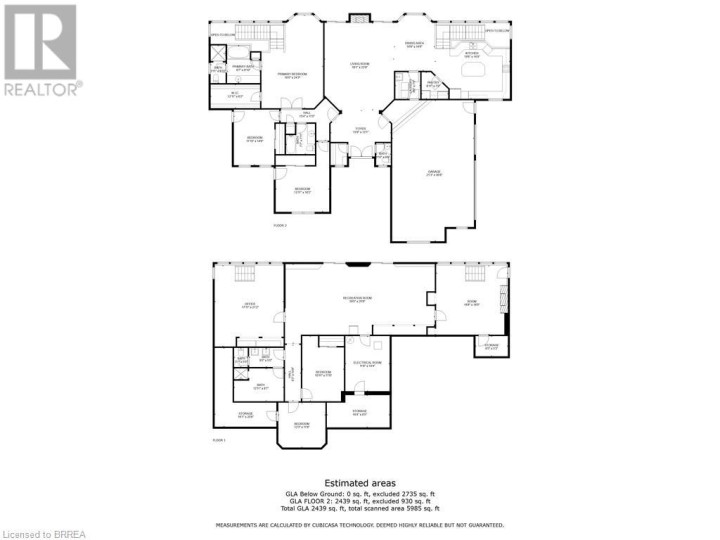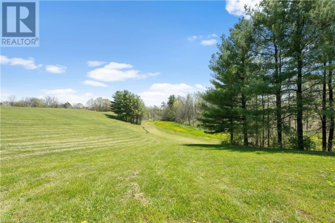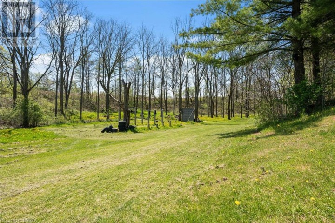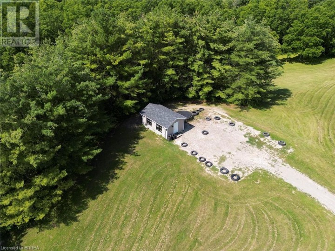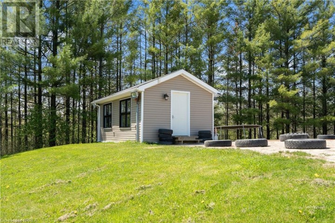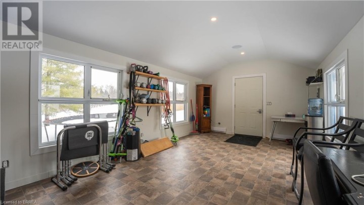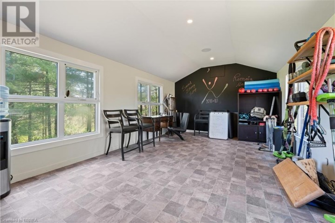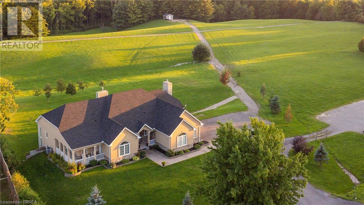
$2,649,999
About this House
*NEW OPPORTUNITY* Embrace The Ultimate Country Retreat on 14.5 ACRES! This incredible residence invites shared living on its expansive grounds or the possibility to build another home(s)! Once in a Lifetime Opportunity Awaits! Introducing an unparalleled estate, this property was custom built in 2008 is nestled on ~14.5 acres of pristine, rolling hills and enchanting forest! Offering 5400sqft with a bright open-concept design. Step into luxury where the grand foyer welcomes you with a spacious walk-in closet, a chic powder washroom, and stunning granite tile floors. An immersive experience with stunning floor-to-ceiling windows that frame the panoramic views, seamlessly blending the indoor and outdoor realms. Complemented by a gas fireplace, cathedral ceilings & cherry maple hardwood. Sliding doors open to the expansive two-level deck, a true marvel in itself. The bright gourmet kitchen features granite countertops and porcelain floor tiles, ample natural light, plenty of cupboard space, & additional storage in the pantry! The primary bedroom is the ultimate sanctuary, with an exquisite ensuite featuring a floating Jacuzzi overlooking 2 storey windows, plus separate shower. Two more spacious main level bedrooms, both with access to a front wrap-around porch & 4pc bath. Two glass staircases lead to the lower level, providing dual access—one from the kitchen to a cozy family room with another gas fireplace & the other from the primary bedroom to an impressive owners lounge below, the perfect space for your home office. Lower level is equally bright, hosting a massive rec area with walkout to the waterproof covered patio. Ideal layout for an in-law suite, two more bedrooms, kitchen rough-in, 3 coldrooms & huge spa-styled 3pc bath with a separate shower. Surround sound music system inside & out. Studio Shed & grounds in rear was used as personal training facility! New roof, no rear neighbours, endless opportunities. Transform this haven into your dream property! (id:14735)
More About The Location
Erie Ave. to Cockshutt Road, left on to River Road
Listed by Re/Max Twin City Realty Inc..
 Brought to you by your friendly REALTORS® through the MLS® System and TDREB (Tillsonburg District Real Estate Board), courtesy of Brixwork for your convenience.
Brought to you by your friendly REALTORS® through the MLS® System and TDREB (Tillsonburg District Real Estate Board), courtesy of Brixwork for your convenience.
The information contained on this site is based in whole or in part on information that is provided by members of The Canadian Real Estate Association, who are responsible for its accuracy. CREA reproduces and distributes this information as a service for its members and assumes no responsibility for its accuracy.
The trademarks REALTOR®, REALTORS® and the REALTOR® logo are controlled by The Canadian Real Estate Association (CREA) and identify real estate professionals who are members of CREA. The trademarks MLS®, Multiple Listing Service® and the associated logos are owned by CREA and identify the quality of services provided by real estate professionals who are members of CREA. Used under license.
Features
- MLS®: 40529333
- Type: House
- Bedrooms: 5
- Bathrooms: 4
- Square Feet: 5,400 sqft
- Full Baths: 3
- Half Baths: 1
- Parking: 12 (Attached Garage)
- Fireplaces: 2
- Storeys: 1 storeys
- Construction: Poured Concrete
Rooms and Dimensions
- Utility room: 10'7'' x 10'7''
- Bedroom: 12'4'' x 12'1''
- Bedroom: 16'8'' x 11'0''
- 3pc Bathroom: 13'1'' x 13'0''
- Recreation room: 19'0'' x 17'0''
- Great room: 39'6'' x 19'2''
- Office: 20'6'' x 18'5''
- 2pc Bathroom: Measurements not available
- 4pc Bathroom: 8'6'' x 7'3''
- Bedroom: 13'1'' x 12'6''
- Bedroom: 14'6'' x 10'1''
- Full bathroom: 13'2'' x 10'0''
- Primary Bedroom: 21'1'' x 16'1''
- Foyer: 15'1'' x 12'6''
- Dinette: 14'5'' x 11'6''
- Great room: 22'1'' x 17'9''
- Kitchen: 21'1'' x 14'4''

