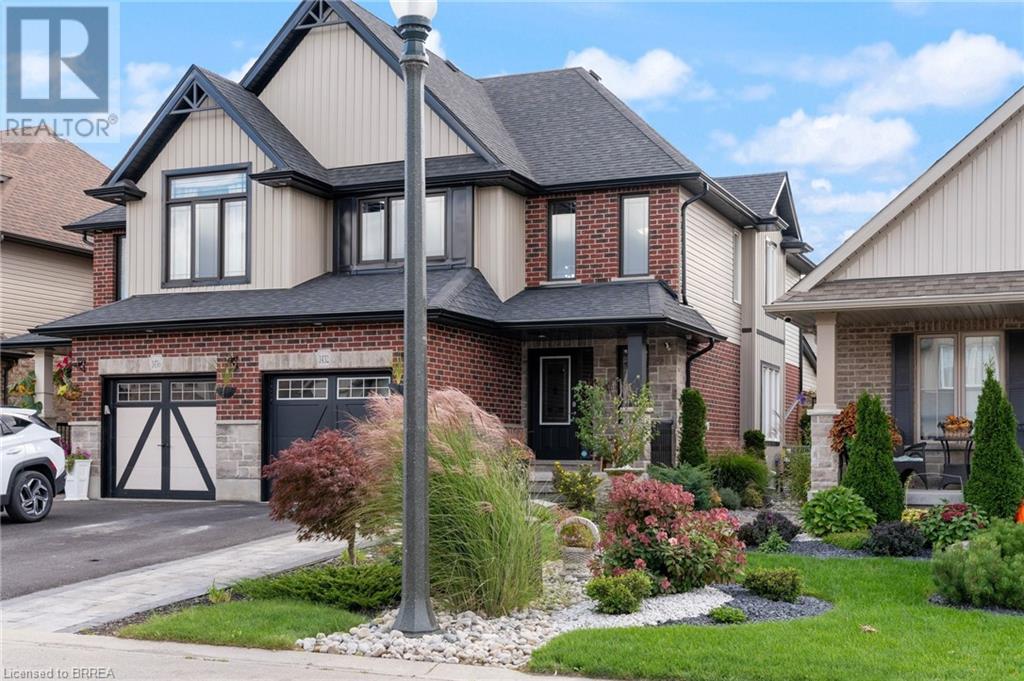
$749,900
About this House
Step into this lovely semi-detached home, where chic black exterior accents establish a contemporary elegance fused with cozy comfort. Interlocking stone pathway leading to the covered front porch, featuring a three-quarter glass door and a generous window. The main floor seamlessly integrates distinct zones in an open-concept layout. A separate dining area gracefully flows into the adjacent kitchen, featuring additional breakfast bar seating and a convenient pass-through window that connects to the spacious family room and enclosed back porch, blurring indoor-outdoor boundaries perfectly. The expanded area boasts pot lighting, high-top seating, creating a cozy ambiance for year-round relaxation. Upstairs, a spacious primary bedroom awaits, complete with a 3-piece ensuite featuring a sleek glass shower. Two additional bedrooms share a 4-piece bathroom and a laundry room with cabinetry, enhancing functionality. Descend to the thoughtfully designed basement, offering a light-filled rec room with deep windows. This lower level includes a wet bar, a modern 3-piece bathroom with a glass shower, and a bonus room ideal for a home office or gym. The true highlight lies outdoors—a captivating low-maintenance backyard resembling a private oasis. Surrounding rock gardens and a stone patio create a tranquil atmosphere, inviting relaxation. Unwind in the hot tub after basking in the sun for the ultimate rejuvenation. This residence harmonizes contemporary style, practicality, and outdoor splendor, conveniently located minutes from Hwy 401 & 403, ensuring easy access to amenities and transportation routes. (id:14735)
More About The Location
Devonshire Ave-Cardinal-Dunkirk
Listed by The Agency.
 Brought to you by your friendly REALTORS® through the MLS® System and TDREB (Tillsonburg District Real Estate Board), courtesy of Brixwork for your convenience.
Brought to you by your friendly REALTORS® through the MLS® System and TDREB (Tillsonburg District Real Estate Board), courtesy of Brixwork for your convenience.
The information contained on this site is based in whole or in part on information that is provided by members of The Canadian Real Estate Association, who are responsible for its accuracy. CREA reproduces and distributes this information as a service for its members and assumes no responsibility for its accuracy.
The trademarks REALTOR®, REALTORS® and the REALTOR® logo are controlled by The Canadian Real Estate Association (CREA) and identify real estate professionals who are members of CREA. The trademarks MLS®, Multiple Listing Service® and the associated logos are owned by CREA and identify the quality of services provided by real estate professionals who are members of CREA. Used under license.
Features
- MLS®: 40524408
- Type: House
- Bedrooms: 3
- Bathrooms: 4
- Square Feet: 1,701 sqft
- Full Baths: 3
- Half Baths: 1
- Parking: 3 (Attached Garage)
- Fireplaces: 1 Electric
- Storeys: 2 storeys
- Year Built: 2014
- Construction: Poured Concrete
Rooms and Dimensions
- Bedroom: 11'0'' x 9'7''
- Bedroom: 10'11'' x 10'10''
- 4pc Bathroom: Measurements not available
- Laundry room: 7'1'' x 6'3''
- Full bathroom: Measurements not available
- Primary Bedroom: 16'1'' x 15'10''
- Other: 7'7'' x 5'6''
- Bonus Room: 10'7'' x 8'6''
- 3pc Bathroom: Measurements not available
- Recreation room: 15'7'' x 20'6''
- Porch: 19'7'' x 16'0''
- Living room: 19'7'' x 11'4''
- Dining room: 10'2'' x 10'8''
- Kitchen: 10'9'' x 10'8''
- 2pc Bathroom: Measurements not available
- Foyer: 13'9'' x 10'1''
































