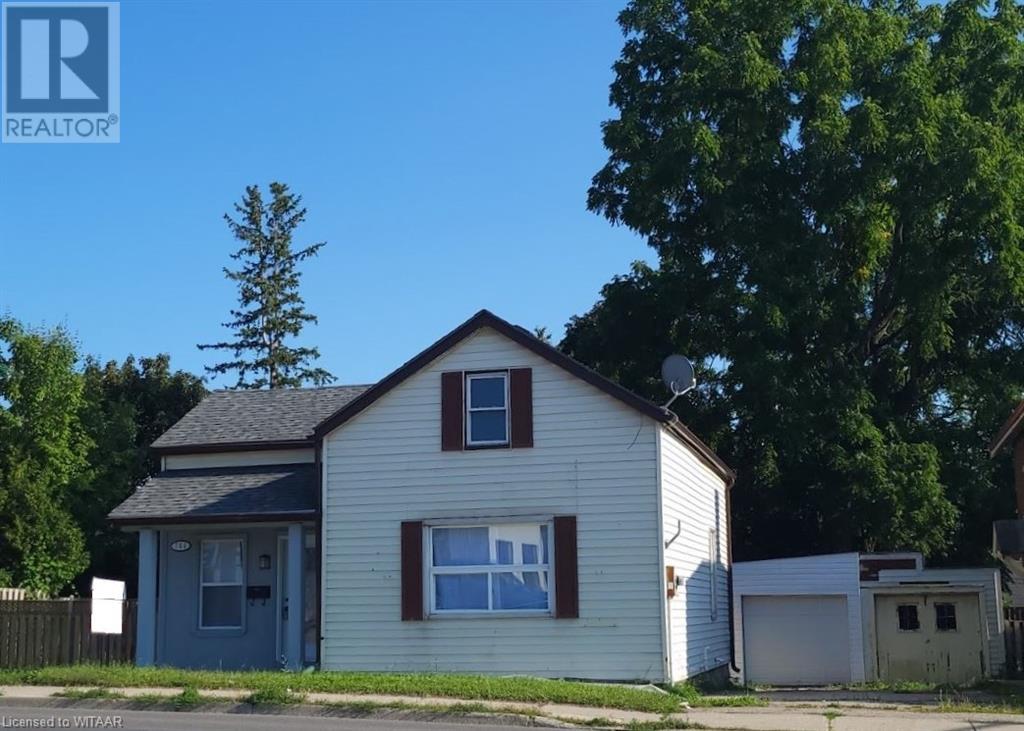
$499,900
About this House
Fully renovated home with a boastful backyard in downtown Woodstock. Welcome to 764 Dundas street all you need to do is pack your bags and move in. Enter in your updated front door and be welcomed by your modern kitchen , a lovely island awaits your family memories . To your right, is your private large living/dining room accessorized with crown molding and pot lights. On your main floor you will find your master bedroom and impressive 3 piece main bath. Head upstairs to 2 additional bedrooms, your second 3 piece bath and a lounge area to make your own. Imagine beanie bags and pillows, board games and laughter, this space lends itself to your dreams realized. Downstairs\' in your basement, you will find a 2 piece bath/Laundry with plenty of dry storage. The large back yard with a deck and shed is perfect for entertaining or maybe even a pool. This space is a true getaway from the city life, right in your own backyard, boasts multiple mature trees, a feature hard to find. You have two driveways with plenty of parking along with a detached garage for your personal needs. (id:14735)
More About The Location
Hwy 59 North them East on Dundas, property on the south side of Dundas
Listed by Royal Lepage Triland Rea.
 Brought to you by your friendly REALTORS® through the MLS® System and TDREB (Tillsonburg District Real Estate Board), courtesy of Brixwork for your convenience.
Brought to you by your friendly REALTORS® through the MLS® System and TDREB (Tillsonburg District Real Estate Board), courtesy of Brixwork for your convenience.
The information contained on this site is based in whole or in part on information that is provided by members of The Canadian Real Estate Association, who are responsible for its accuracy. CREA reproduces and distributes this information as a service for its members and assumes no responsibility for its accuracy.
The trademarks REALTOR®, REALTORS® and the REALTOR® logo are controlled by The Canadian Real Estate Association (CREA) and identify real estate professionals who are members of CREA. The trademarks MLS®, Multiple Listing Service® and the associated logos are owned by CREA and identify the quality of services provided by real estate professionals who are members of CREA. Used under license.
Features
- MLS®: 40531785
- Type: House
- Bedrooms: 3
- Bathrooms: 3
- Square Feet: 1,239 sqft
- Full Baths: 2
- Half Baths: 1
- Parking: 5 (Detached Garage)
- Storeys: 1.5 storeys
- Year Built: 1852
- Construction: Stone
Rooms and Dimensions
- 3pc Bathroom: Measurements not available
- Sitting room: 17'7'' x 8'2''
- Bedroom: 12'0'' x 11'6''
- Bedroom: 16'0'' x 11'8''
- Utility room: 25'0'' x 7'9''
- Storage: 7'9'' x 7'6''
- 2pc Bathroom: Measurements not available
- Laundry room: 11'0'' x 8'8''
- 3pc Bathroom: Measurements not available
- Primary Bedroom: 14'8'' x 12'7''
- Living room: 14'4'' x 15'9''
- Kitchen: 15'4'' x 11'4''
















