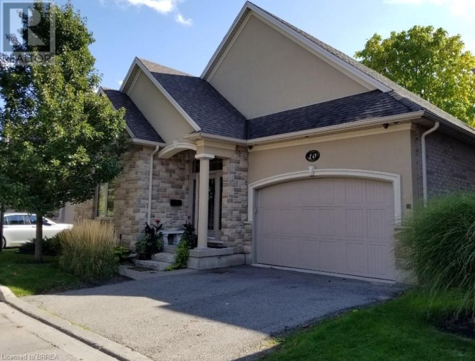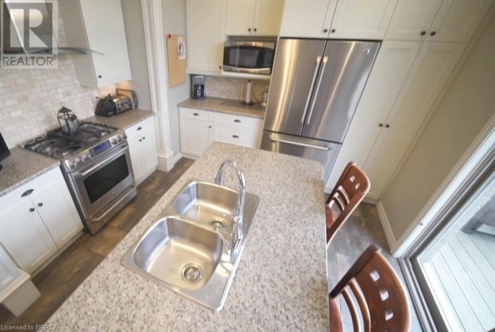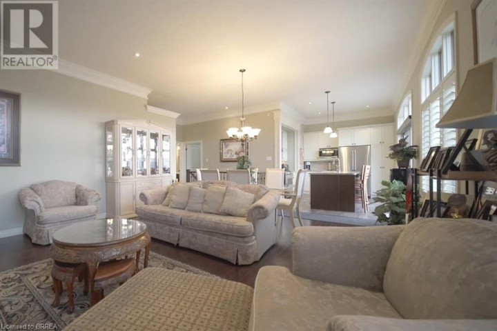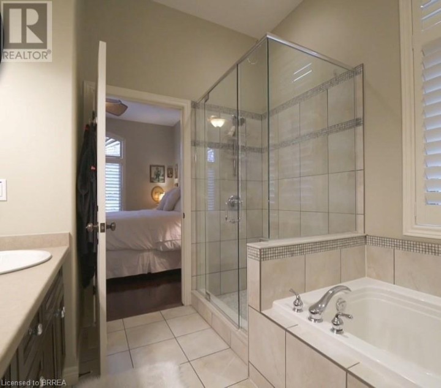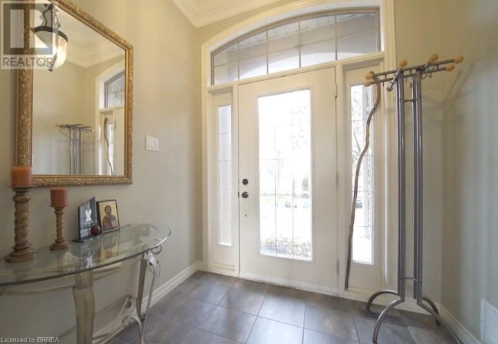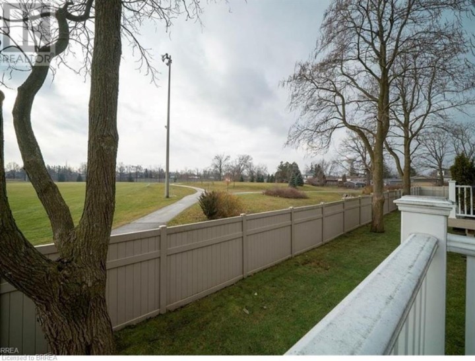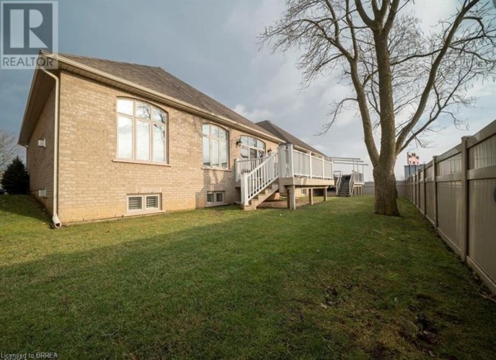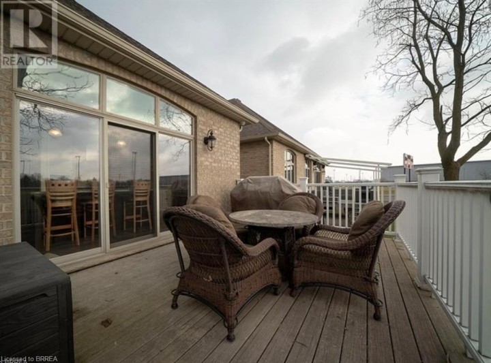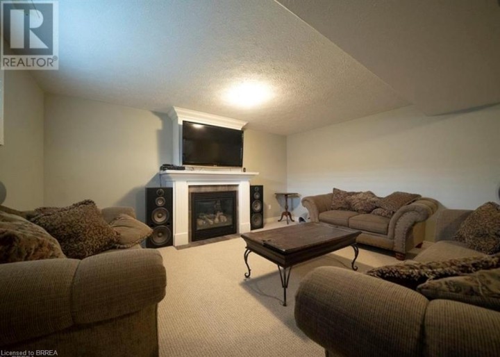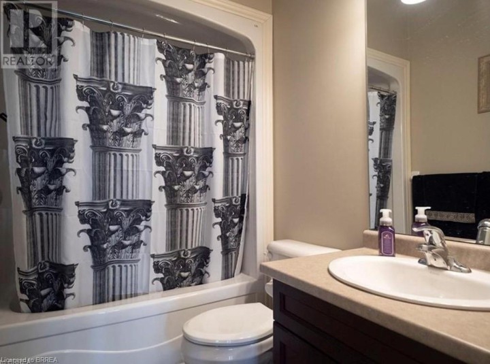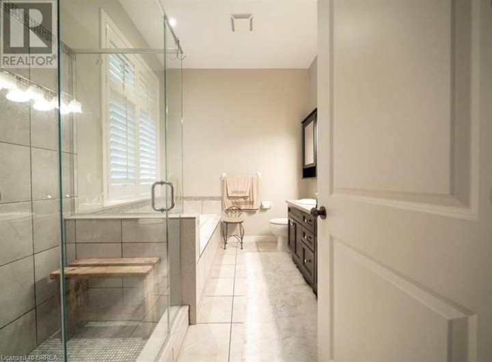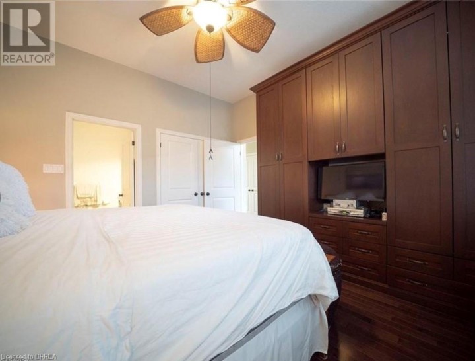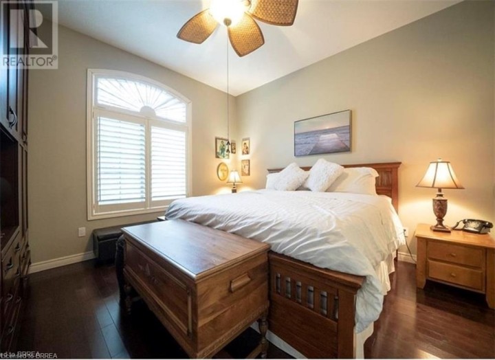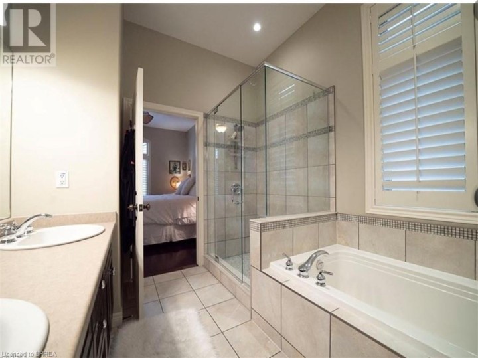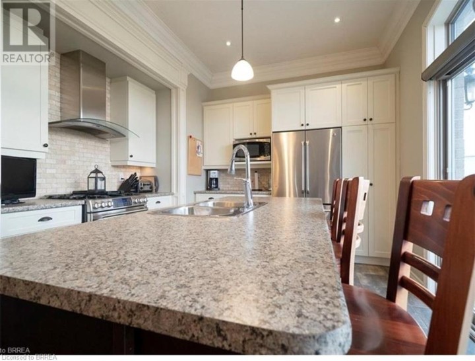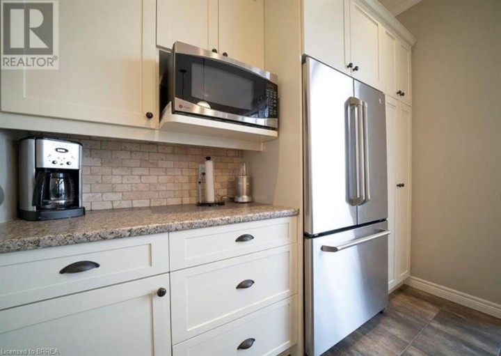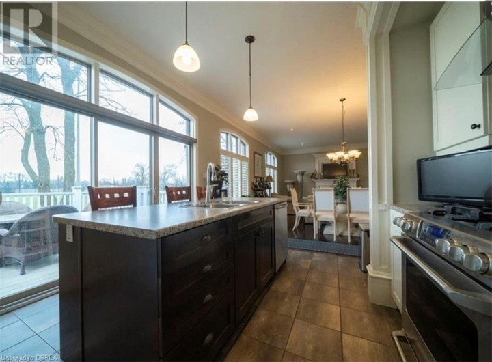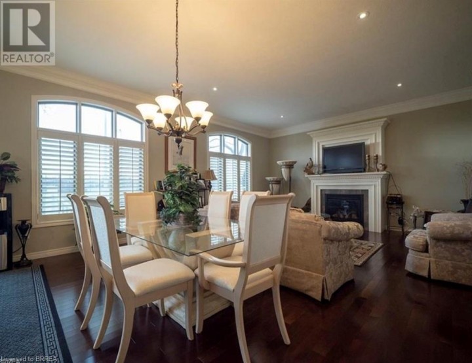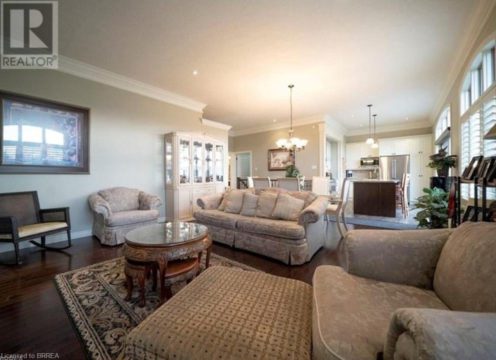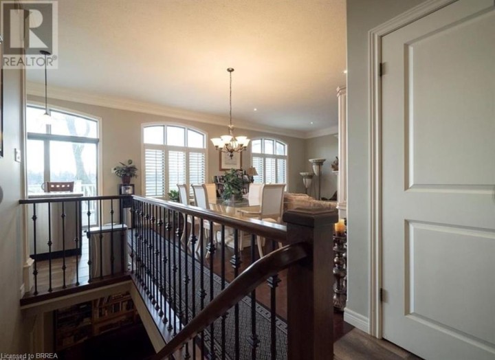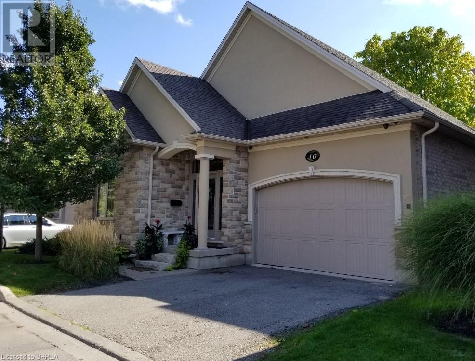
$1,150,000
About this House
This gorgeous bungalow of Vittoria Terrace awaits!! This home is a custom built with top notch quality and is for the perfectionists who appreciate quality throughout, enjoy one of the best designs in craftsmanship and comfort. This Tuscan model offers 3 full bathrooms 2 plus 2 bedrooms master bedroom with stunning ensuite and custom cherry wood built in closets main floor laundry room. Upgraded features includes solid Walnut staircase with rod iron, hardwood flooring, porcelain floors in foyer , 10ft ceilings, solid wood California shutters and trim. neutral color throughout. The kitchen and great room boast beautiful oversized windows that allow for a beautiful private view. Oversized crown moldings, this home is truly beautiful . Energy Star rated home from an award winning builder. This impressive home has been done from top to bottom. (id:14735)
More About The Location
Fairview drive
Listed by REVEL Realty Inc., Brokerage.
 Brought to you by your friendly REALTORS® through the MLS® System and TDREB (Tillsonburg District Real Estate Board), courtesy of Brixwork for your convenience.
Brought to you by your friendly REALTORS® through the MLS® System and TDREB (Tillsonburg District Real Estate Board), courtesy of Brixwork for your convenience.
The information contained on this site is based in whole or in part on information that is provided by members of The Canadian Real Estate Association, who are responsible for its accuracy. CREA reproduces and distributes this information as a service for its members and assumes no responsibility for its accuracy.
The trademarks REALTOR®, REALTORS® and the REALTOR® logo are controlled by The Canadian Real Estate Association (CREA) and identify real estate professionals who are members of CREA. The trademarks MLS®, Multiple Listing Service® and the associated logos are owned by CREA and identify the quality of services provided by real estate professionals who are members of CREA. Used under license.
Features
- MLS®: 40534583
- Type: House
- Bedrooms: 4
- Bathrooms: 3
- Square Feet: 1,338 sqft
- Full Baths: 3
- Parking: 4 (Attached Garage)
- Storeys: 1 storeys
- Year Built: 2009
Rooms and Dimensions
- Utility room: 14'0'' x 10'0''
- 5pc Bathroom: Measurements not available
- Bedroom: 13'9'' x 11'0''
- Bedroom: 15'8'' x 10'5''
- Recreation room: 26'1'' x 16'7''
- Laundry room: 6'0'' x 3'6''
- 4pc Bathroom: Measurements not available
- 5pc Bathroom: Measurements not available
- Primary Bedroom: 13'2'' x 12'11''
- Bedroom: 10'6'' x 10'5''
- Great room: 16'10'' x 14'1''
- Dining room: 10'6'' x 16'10''
- Kitchen: 12'6'' x 11'10''

