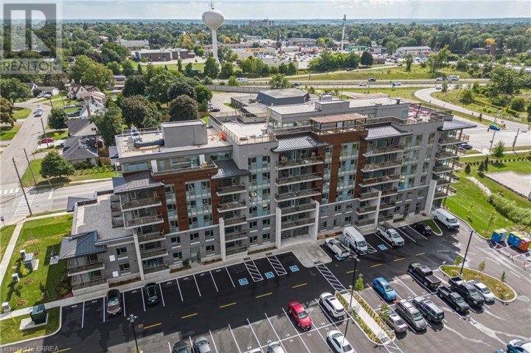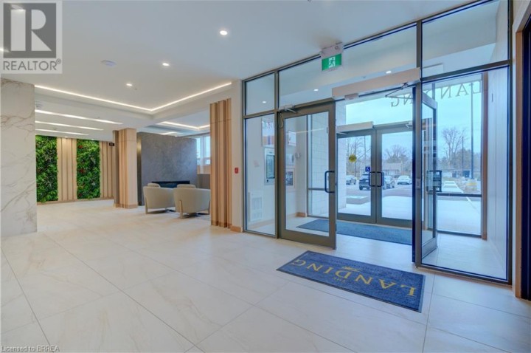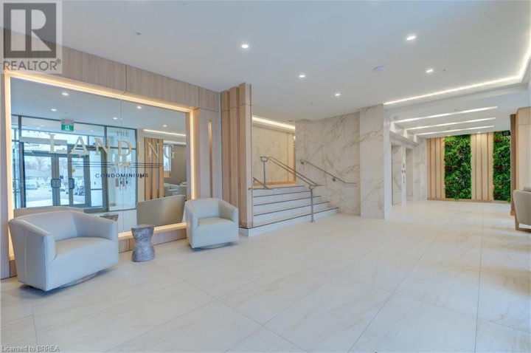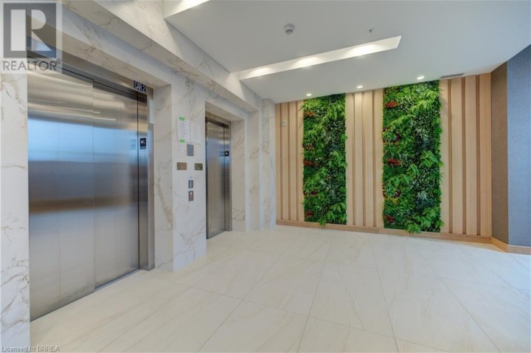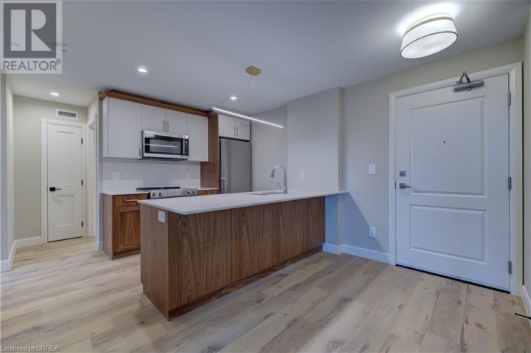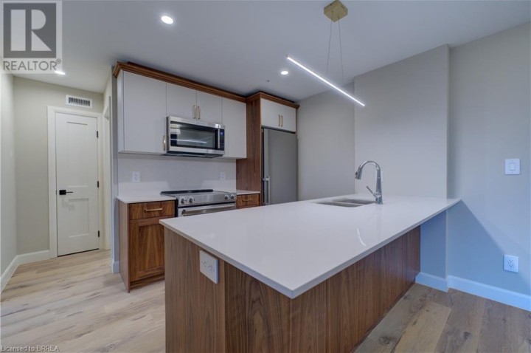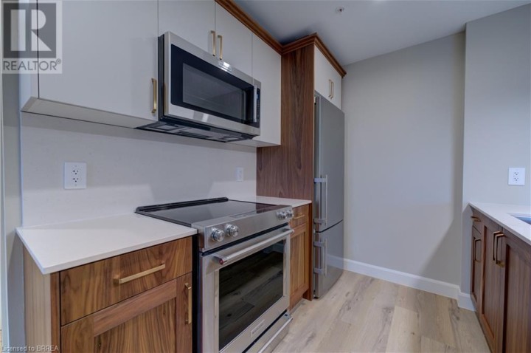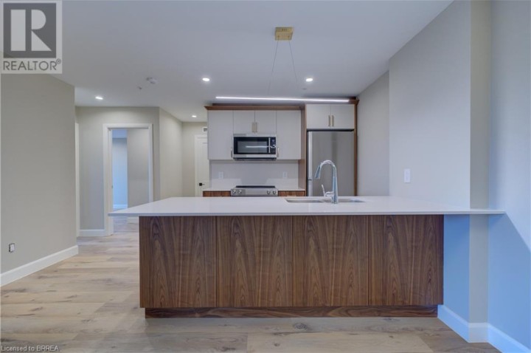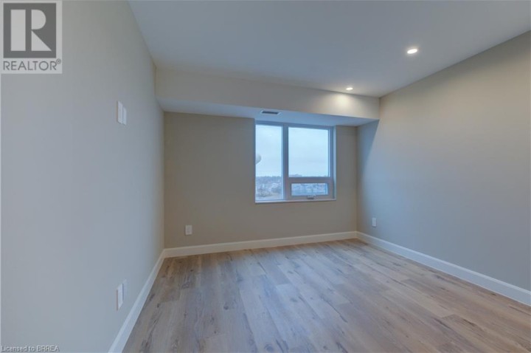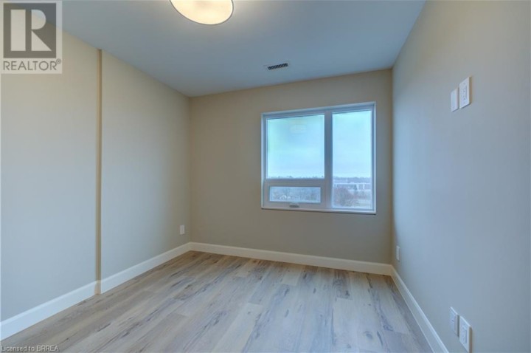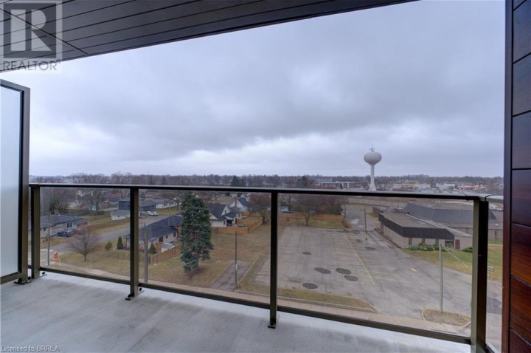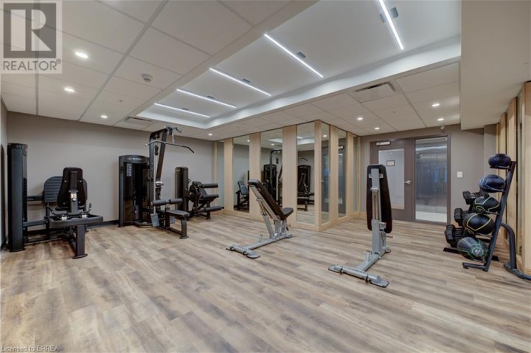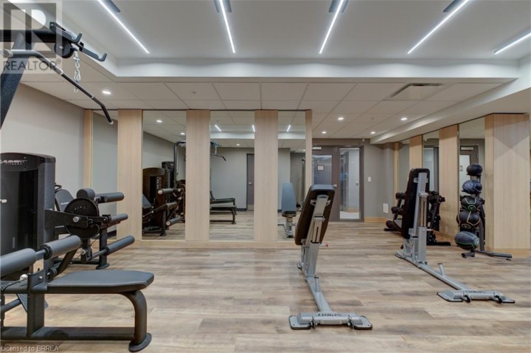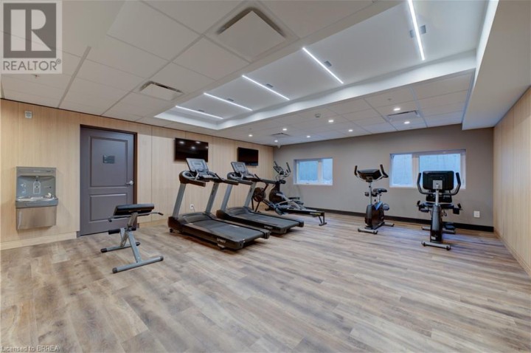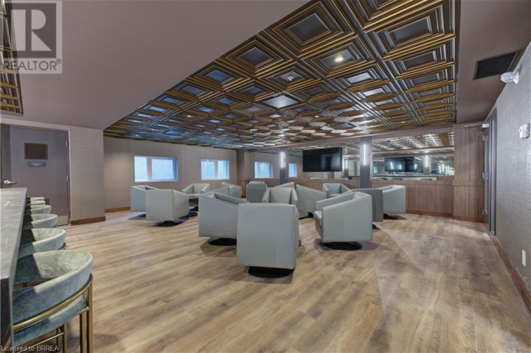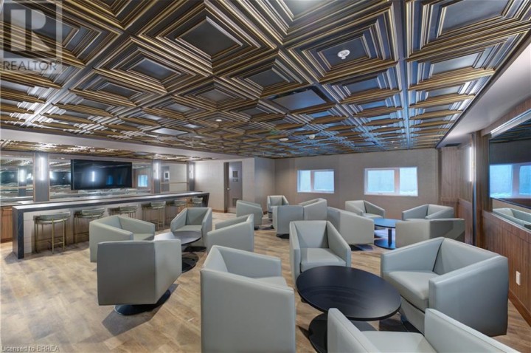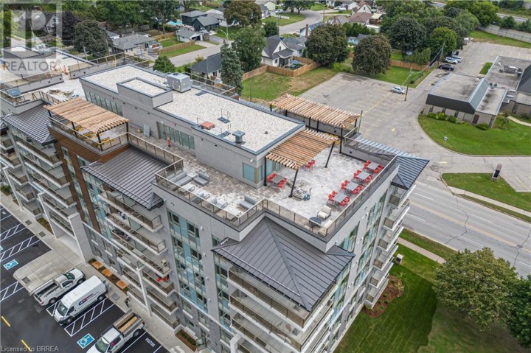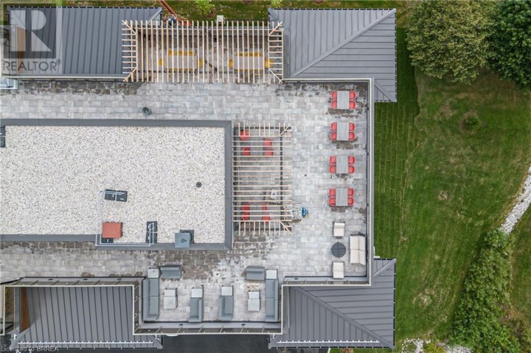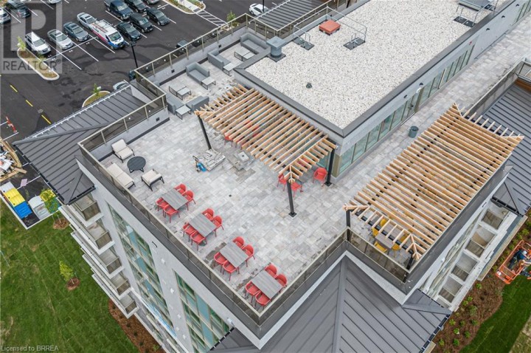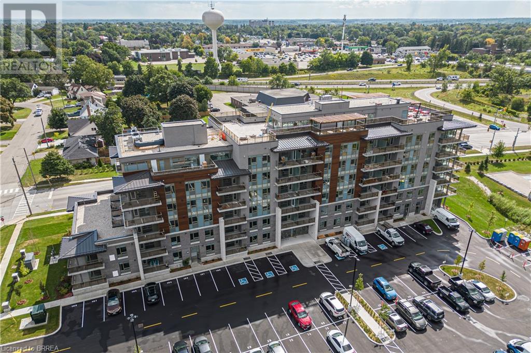
$549,900
About this Condo
2 bed, 2 bath unit now available at The Landing, one of Brantford’s most exciting new condominium projects. Nestled in a prime location near HWY 403 this 6-storey building offers luxurious amenities and modern contemporary units! The 2 bedroom suite features the Sight Seer Decor Package, 9-foot ceilings, a contemporary open concept kitchen with stainless steel fridge, stove and dishwasher (Premium Appliance Package), a dining/ living area, In-suite laundry and a private balcony! This unit also comes with its own parking spot. You don’t want to miss your chance to be part of this exciting new community! Additional Park Space can be purchased for $10,000 (id:14735)
More About The Location
Fairview Drive to Wayne Drive to Norman Street
Listed by Re/Max Twin City Realty Inc.
 Brought to you by your friendly REALTORS® through the MLS® System and TDREB (Tillsonburg District Real Estate Board), courtesy of Brixwork for your convenience.
Brought to you by your friendly REALTORS® through the MLS® System and TDREB (Tillsonburg District Real Estate Board), courtesy of Brixwork for your convenience.
The information contained on this site is based in whole or in part on information that is provided by members of The Canadian Real Estate Association, who are responsible for its accuracy. CREA reproduces and distributes this information as a service for its members and assumes no responsibility for its accuracy.
The trademarks REALTOR®, REALTORS® and the REALTOR® logo are controlled by The Canadian Real Estate Association (CREA) and identify real estate professionals who are members of CREA. The trademarks MLS®, Multiple Listing Service® and the associated logos are owned by CREA and identify the quality of services provided by real estate professionals who are members of CREA. Used under license.
Features
- MLS®: 40536023
- Type: Condo
- Building: 34 Norman 607 Street, Brantford
- Bedrooms: 2
- Bathrooms: 2
- Square Feet: 961 sqft
- Full Baths: 2
- Parking: 1
- Balcony/Patio: Balcony
- Storeys: 1 storeys
Rooms and Dimensions
- Kitchen: 8'6'' x 9'5''
- Living room/Dining room: 15'8'' x 12'5''
- 3pc Bathroom: Measurements not available
- Bedroom: 11'8'' x 9'5''
- Primary Bedroom: 11'8'' x 10'6''
- Full bathroom: Measurements not available

