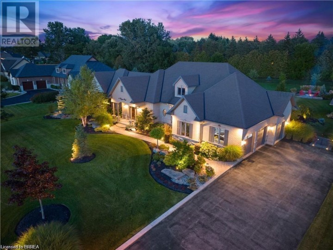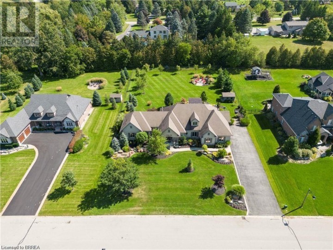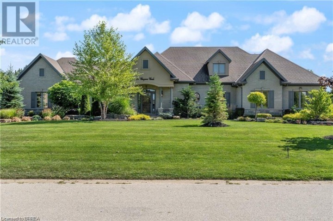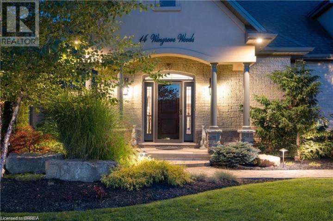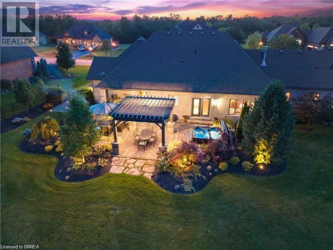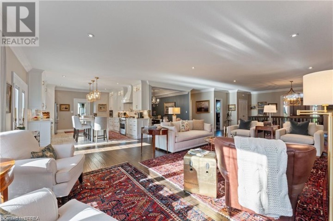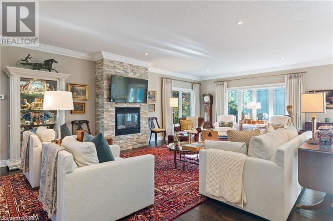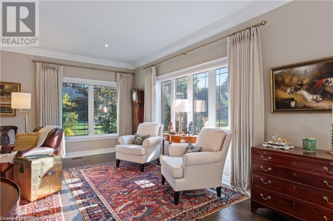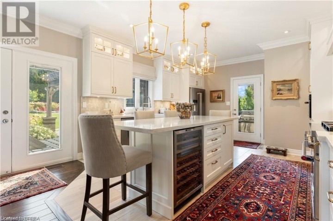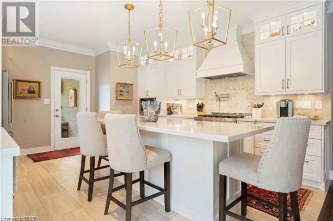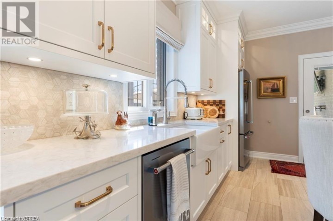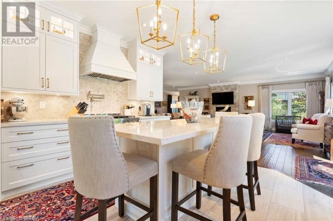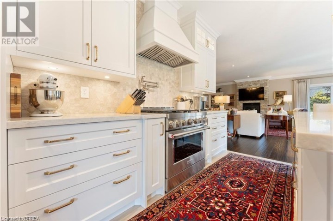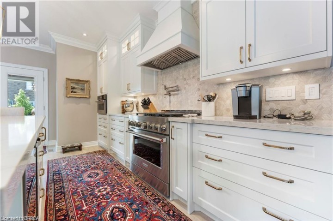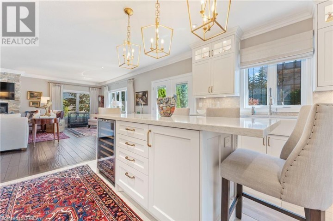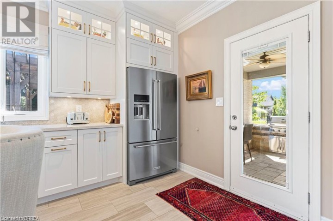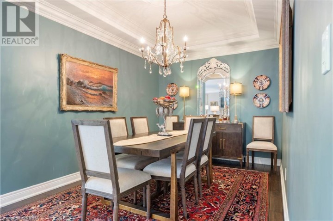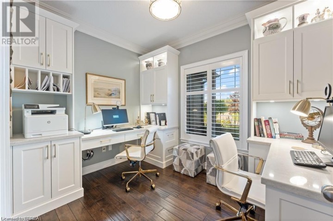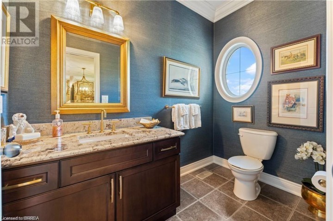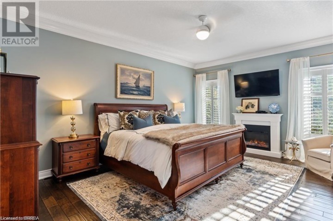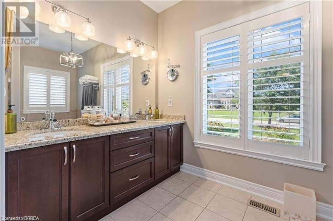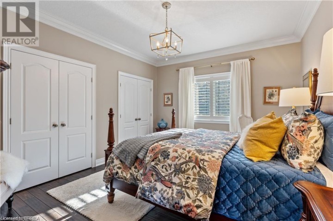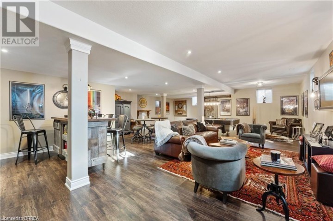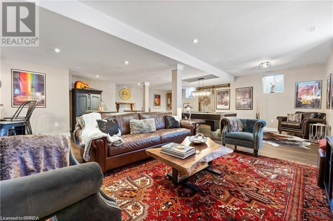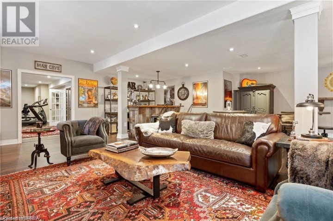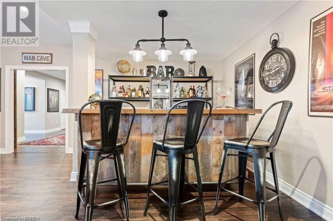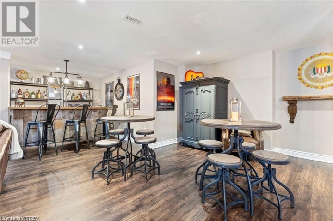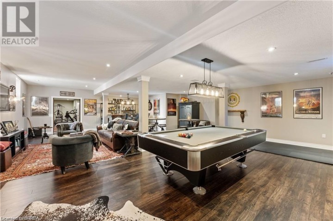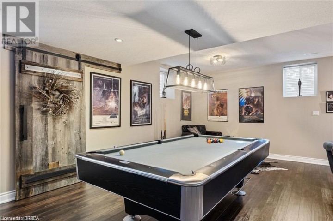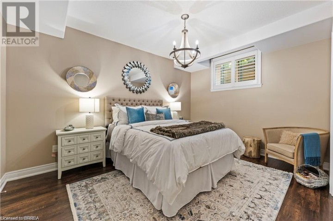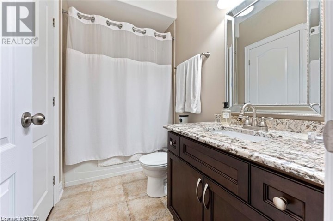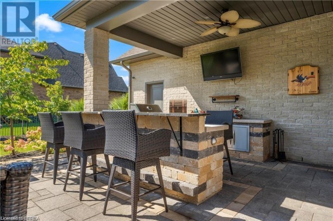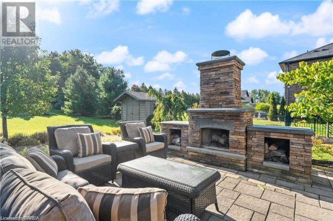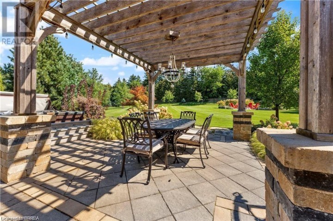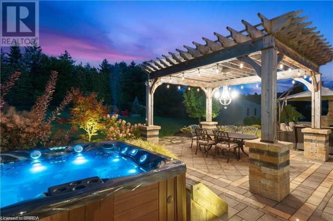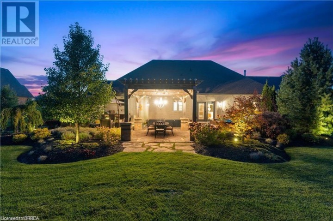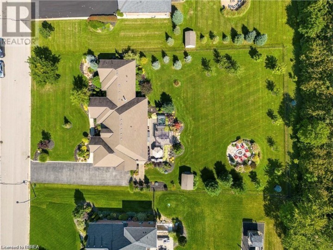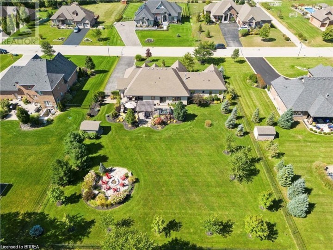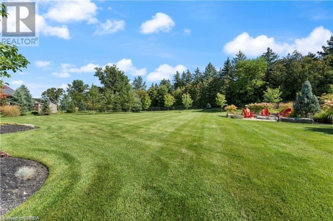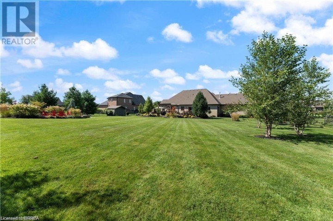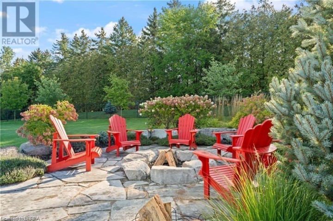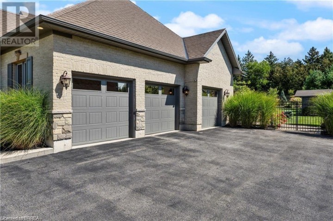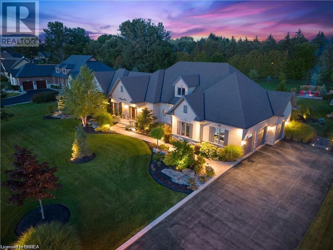
$1,949,000
About this House
Embrace the pinnacle of luxury in this stunning estate home, nestled gracefully on a sprawling .74 acre lot in one of Brantford\'s most coveted neighbourhoods. With 4 bedrooms, 4 bathrooms, a triple car garage, and a main floor office, this magnificent bungalow offers an unparalleled blend of elegance, space, and functionality. As you approach this exquisite property, you\'ll be captivated by its stately presence, with meticulous landscaping and a grand entrance that sets the tone for what lies beyond. Step inside, and you\'ll immediately be greeted by a sense of opulence, with high ceilings, gleaming engineered hardwood floors, and an abundance of natural light flowing throughout. The heart of this home is undoubtedly the gourmet kitchen, a true chef\'s dream, boasting top-of-the-line stainless steel appliances, custom cabinetry, stone countertops, and a center island perfect for culinary creations and casual gatherings. With the adjacent family room and dining room, this layout is ideal for large gatherings. The spacious living room is adorned with a cozy fireplace, providing a perfect ambiance for relaxation and entertaining. The main floor also includes a versatile office space, ideal for remote work or a quiet retreat. The primary suite is a true sanctuary, featuring a generous walk-in closet and an ensuite bathroom, complete with a jet tub, dual vanities, and a sep shower. Three additional well-appointed bedrooms and bathrooms ensure that every member of the household enjoys their own private space. This estate home offers seamless indoor-outdoor living, with doors that lead to a covered out door kitchen and a meticulously landscaped backyard oasis. Conveniently located near highway access, this property is perfect for those who require easy commuting. It\'s also situated on a school bus route, ensuring a stress-free school experience for your family. For nature enthusiasts, a short walk takes you to a beautiful conservation area. (id:14735)
More About The Location
Colborne St W to Mill St. Mill St to Wingrove Woods
Listed by Re/Max Twin City Realty Inc.
 Brought to you by your friendly REALTORS® through the MLS® System and TDREB (Tillsonburg District Real Estate Board), courtesy of Brixwork for your convenience.
Brought to you by your friendly REALTORS® through the MLS® System and TDREB (Tillsonburg District Real Estate Board), courtesy of Brixwork for your convenience.
The information contained on this site is based in whole or in part on information that is provided by members of The Canadian Real Estate Association, who are responsible for its accuracy. CREA reproduces and distributes this information as a service for its members and assumes no responsibility for its accuracy.
The trademarks REALTOR®, REALTORS® and the REALTOR® logo are controlled by The Canadian Real Estate Association (CREA) and identify real estate professionals who are members of CREA. The trademarks MLS®, Multiple Listing Service® and the associated logos are owned by CREA and identify the quality of services provided by real estate professionals who are members of CREA. Used under license.
Features
- MLS®: 40549187
- Type: House
- Bedrooms: 4
- Bathrooms: 4
- Square Feet: 4,446 sqft
- Full Baths: 3
- Half Baths: 1
- Parking: 11 (Attached Garage)
- Fireplaces: 1
- Storeys: 1 storeys
- Year Built: 2011
- Construction: Poured Concrete
Rooms and Dimensions
- Cold room: 14'5'' x 5'1''
- Other: 11'3'' x 6'0''
- Utility room: 14'1'' x 11'3''
- Laundry room: 15'7'' x 6'2''
- 4pc Bathroom: Measurements not available
- Bedroom: 13'9'' x 10'7''
- Bedroom: 22'5'' x 9'6''
- Gym: 34'7'' x 22'1''
- Recreation room: 32'5'' x 25'8''
- 2pc Bathroom: Measurements not available
- Office: 10'4'' x 8'5''
- 4pc Bathroom: Measurements not available
- Bedroom: 14'10'' x 11'10''
- 5pc Bathroom: Measurements not available
- Primary Bedroom: 20'1'' x 15'7''
- Eat in kitchen: 16'7'' x 14'2''
- Dining room: 13'8'' x 9'7''
- Living room: 32'5'' x 21'9''
- Foyer: 19'8'' x 10'11''

