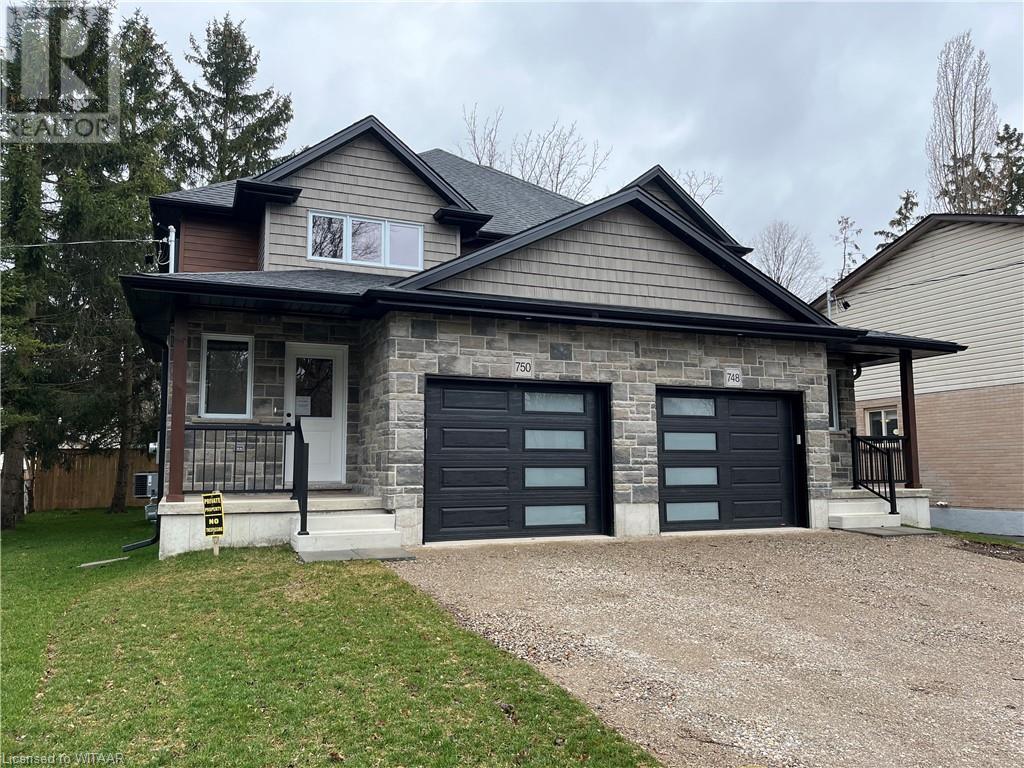
$659,500
About this House
This BRAND NEW HOME offers 3 bedrooms, 3 bathrooms & FINISHED BASEMENT!! APPLIANCE PACKAGE INCLUDED!!! From BENTUM FAMILY HOMES\' latest plan, consisting of approx. 1800 sq. ft. of finished living space which includes the FINISHED BASEMENT with a GAS FIREPLACE & rustic beam-look mantel, a 4pc. bathroom & beautiful carpeted FAMILY ROOM. Whirlpool WASHER & DRYER INCLUDED. Also a low-cost ON DEMAND WATER HEATER (rental unit). The MAIN FLOOR features a ROOMY KITCHEN with quality self-close cupboards, a PENINSULA with breakfast bar, QUARTZ countertops (GRANITE in upstairs bathroom), COMPLIMENTED by high quality KITCHEN APPLIANCES, stainless steel Whirlpool dishwasher, 5 element electric stove, French door refrigerator, range hood and microwave ALL INCLUDED. Carpet-free main floor consists of laminate flooring, and luxury vinyl tile in all bathrooms. Large PRIMARY BEDROOM with 2 oversized closets, cheater door to 4pc bath. All 3 bedrooms are carpeted. Property is approx. 35\' x 100\', MATURE TREED lot on a QUIET street with a full privacy fence in the rear yard, chain link fencing at side yard. DECK WITH NATURAL GAS HOOKUP for BBQ. Stylish designed EXTERIOR with STONE front, UPGRADED GARAGE DOOR WITH OPENER; shaker style siding, dual coloured siding on front offers great curb appeal. Front porch with full railings. Lots of tandem parking. COMPARE!!! COMPARE PRICE, QUALITY & AMENITIES!!!!! Located within walking distance to local high schools & elementary schools, WINCHESTER STREET PUBLIC SCHOOL, HURON PARK SECONDARY SCHOOL, ROCH CARRIER FRENCH IMMERSION PUBLIC SCHOOL, WOODSTOCK COLLEGIATE INSTITUTE. Only 2 blocks to a major grocery store, convenience store, gas station, gym & restaurants. TARION WARRANTY INCLUDED. SURVEY INCLUDED. HST INCLUDED WITH REBATE BACK TO THE SELLER. FULL APPLIANCE PACKAGE INCLUDED. NOTE: FURNITURE SHOWN BY VIRTUAL STAGING & NOT INCLUDED. LOT TO BE FULLY SODDED. (id:14735)
More About The Location
From Dundas, Huron Street to Nelson, Property on Right Side on Corner of Nelson and Marlboro
Listed by Century 21 Heritage Hous.
 Brought to you by your friendly REALTORS® through the MLS® System and TDREB (Tillsonburg District Real Estate Board), courtesy of Brixwork for your convenience.
Brought to you by your friendly REALTORS® through the MLS® System and TDREB (Tillsonburg District Real Estate Board), courtesy of Brixwork for your convenience.
The information contained on this site is based in whole or in part on information that is provided by members of The Canadian Real Estate Association, who are responsible for its accuracy. CREA reproduces and distributes this information as a service for its members and assumes no responsibility for its accuracy.
The trademarks REALTOR®, REALTORS® and the REALTOR® logo are controlled by The Canadian Real Estate Association (CREA) and identify real estate professionals who are members of CREA. The trademarks MLS®, Multiple Listing Service® and the associated logos are owned by CREA and identify the quality of services provided by real estate professionals who are members of CREA. Used under license.
Features
- MLS®: 40550530
- Type: House
- Bedrooms: 3
- Bathrooms: 3
- Square Feet: 1,880 sqft
- Full Baths: 2
- Half Baths: 1
- Parking: 3 (Attached Garage)
- Fireplaces: 1
- Storeys: 2 storeys
- Year Built: 2023
- Construction: Poured Concrete
Rooms and Dimensions
- 4pc Bathroom: Measurements not available
- Bedroom: 11'10'' x 9'6''
- Bedroom: 10'4'' x 9'7''
- Primary Bedroom: 15'5'' x 13'1''
- 4pc Bathroom: Measurements not available
- Utility room: 11'7'' x 8'9''
- Family room: 18'7'' x 13'0''
- Great room: 14'0'' x 10'5''
- Dinette: 11'7'' x 9'3''
- Kitchen: 13'0'' x 11'0''
- 2pc Bathroom: Measurements not available
- Foyer: Measurements not available







































