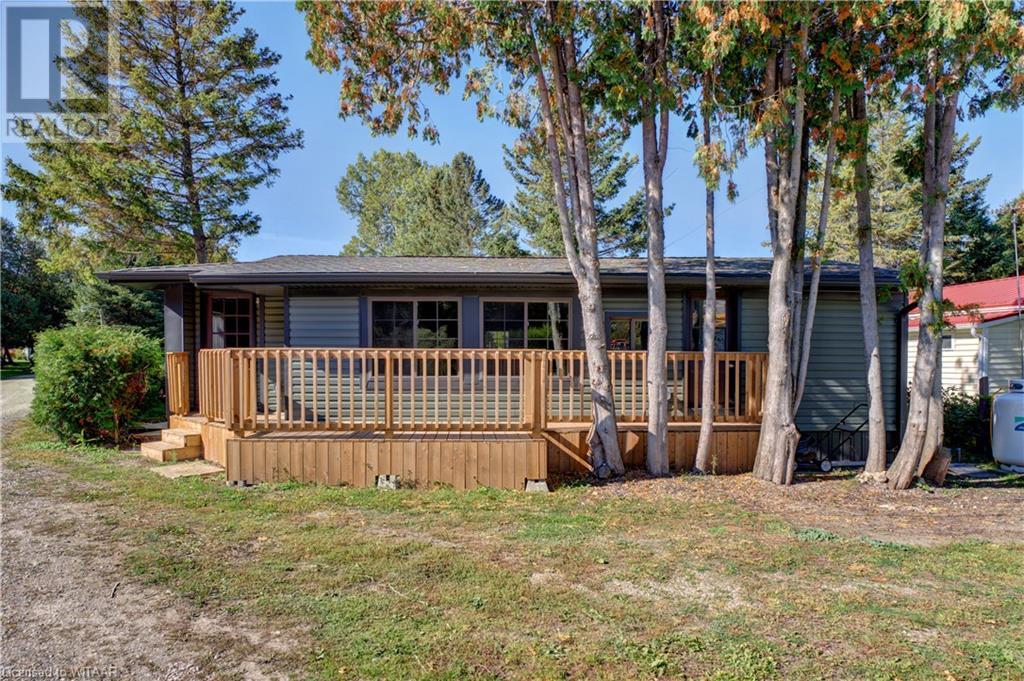
$199,000
About this Business
Looking to retire, this is the place for you! Completely renovated and move in ready. One bedroom mobile home with large eat-in kitchen, great sized bathroom, a bright and airy feel with lots of natural light. Braemar Park is a nature lovers paradise with great paths to walk, a stream, green space and an outdoor pool to enjoy during the summer months. The chalet hosts many social activities such as pot luck meals, games and is complete with a library and pool table. This 50+ lifestyle park offers everything to fulfill your retirement dreams. All room sizes and taxes are approximate. Current lot fees are $508 per month and taxes are $52 per year. This is considered a seasonal park but is open year round with some lots including this one offering year round living. (id:14735)
More About The Location
Hwy 59 North of Woodstock - turn west onto Braemar side road - travel to 10th line and turn South - continue to Braemar Park. Once in the park continue straight and pass the chalet on the right, go all the way to the end, lot will be on the left.
Listed by Re/Max a-b Realty Ltd Br.
 Brought to you by your friendly REALTORS® through the MLS® System and TDREB (Tillsonburg District Real Estate Board), courtesy of Brixwork for your convenience.
Brought to you by your friendly REALTORS® through the MLS® System and TDREB (Tillsonburg District Real Estate Board), courtesy of Brixwork for your convenience.
The information contained on this site is based in whole or in part on information that is provided by members of The Canadian Real Estate Association, who are responsible for its accuracy. CREA reproduces and distributes this information as a service for its members and assumes no responsibility for its accuracy.
The trademarks REALTOR®, REALTORS® and the REALTOR® logo are controlled by The Canadian Real Estate Association (CREA) and identify real estate professionals who are members of CREA. The trademarks MLS®, Multiple Listing Service® and the associated logos are owned by CREA and identify the quality of services provided by real estate professionals who are members of CREA. Used under license.
Features
- MLS®: 40552651
- Type: Business
- Bedrooms: 1
- Bathrooms: 1
- Square Feet: 709 sqft
- Full Baths: 1
- Parking: 2
- Storeys: 1 storeys
Rooms and Dimensions
- Games room: 11'4'' x 7'4''
- Mud room: 12'11'' x 4'1''
- 3pc Bathroom: 10'3'' x 7'10''
- Primary Bedroom: 14'5'' x 9'7''
- Kitchen: 16'7'' x 9'2''
- Living room: 16'0'' x 10'11''








































