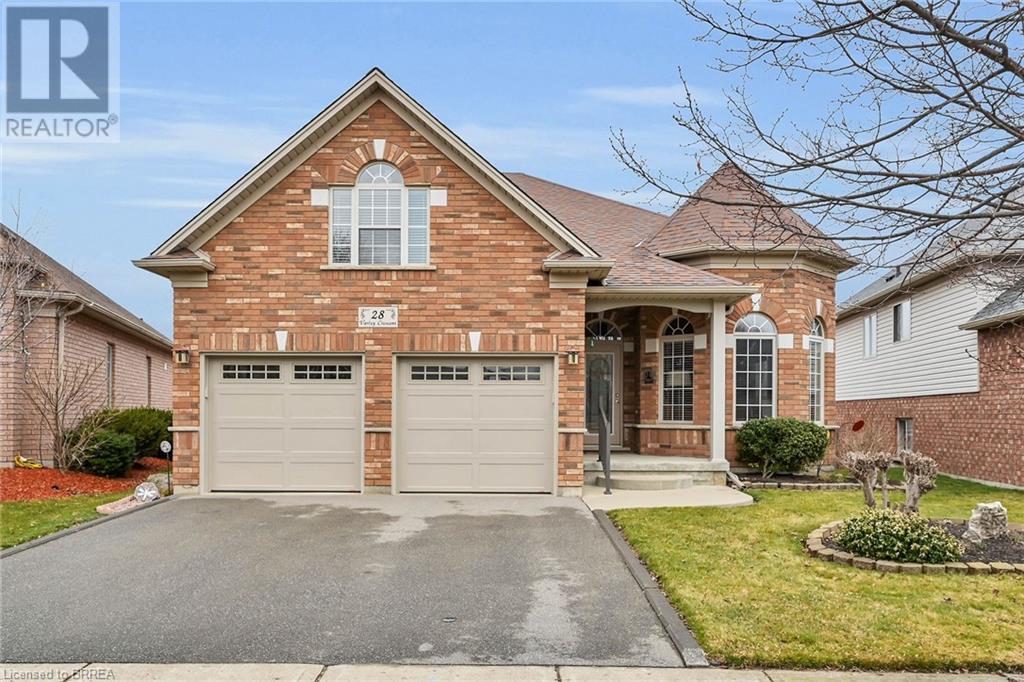
$899,900
About this House
This distinctive award-winning multi-level split offers more than 3200 sq/ft in a desirable north end neighbourhood. Bigger than it looks and fully bricked, this Schuit-built home is perfect for a multigenerational family, with spacious living, dining and family rooms, 3 full baths (primary ensuite has a Jacuzzi and separate shower), and 4 generous bedrooms. Uniquely designed, the bedroom over the double garage with its walk-in closet is a perfect ‘work from home’ space. The gorgeous woodwork throughout (kitchen and bathroom cabinets, staircases and fireplace surround) will appeal to a discerning buyer. Vaulted ceilings, large windows, and extensive pot lighting make this home bright and airy. All the lighting, inside and out, has been upgraded, with stunning custom stained-glass fixtures, four ceiling fans, and high-end bathroom pieces. The professionally designed eat-in kitchen with two-tier island features glass sliders leading to an upper deck with gas hook-up. It overlooks the porcelain tiled family room with gas fireplace and walk-out sliders to a lower deck. The unfinished lowest level with big windows offers plenty of space for future development. Meticulously well maintained with many recent updates: garage doors (2021), driveway (2020), deck (2016), roof (2013), furnace/AC (2013), and the list goes on. Fully fenced pie-shaped yard with spectacular perennial gardens and upgraded sprinkler system with remote control. Situated on a very quiet crescent, walking distance to schools, parks, shopping, restaurants, public transit, and close to the 403 Highway. Flexible closing. You need to see this one! (id:14735)
More About The Location
Kent Rd to Olivetree, Jackson Lane to Varley Cres
Listed by Century 21 Heritage Hous.
 Brought to you by your friendly REALTORS® through the MLS® System and TDREB (Tillsonburg District Real Estate Board), courtesy of Brixwork for your convenience.
Brought to you by your friendly REALTORS® through the MLS® System and TDREB (Tillsonburg District Real Estate Board), courtesy of Brixwork for your convenience.
The information contained on this site is based in whole or in part on information that is provided by members of The Canadian Real Estate Association, who are responsible for its accuracy. CREA reproduces and distributes this information as a service for its members and assumes no responsibility for its accuracy.
The trademarks REALTOR®, REALTORS® and the REALTOR® logo are controlled by The Canadian Real Estate Association (CREA) and identify real estate professionals who are members of CREA. The trademarks MLS®, Multiple Listing Service® and the associated logos are owned by CREA and identify the quality of services provided by real estate professionals who are members of CREA. Used under license.
Features
- MLS®: 40549315
- Type: House
- Bedrooms: 4
- Bathrooms: 3
- Square Feet: 2,537 sqft
- Full Baths: 3
- Parking: 4 (Attached Garage)
- Fireplaces: 1
- Year Built: 2001
- Construction: Poured Concrete
Rooms and Dimensions
- 3pc Bathroom: 7'10'' x 4'8''
- Bedroom: 15'10'' x 10'2''
- Full bathroom: 10'4'' x 7'9''
- Primary Bedroom: 19'1'' x 11'9''
- Bedroom: 18'7'' x 12'10''
- Storage: 46'10'' x 17'2''
- 3pc Bathroom: 6'11'' x 7'10''
- Bedroom: 10'10'' x 12'3''
- Family room: 21'5'' x 17'5''
- Eat in kitchen: 22'1'' x 13'8''
- Dining room: 14'10'' x 12'4''
- Living room: 15'11'' x 12'5''


















































