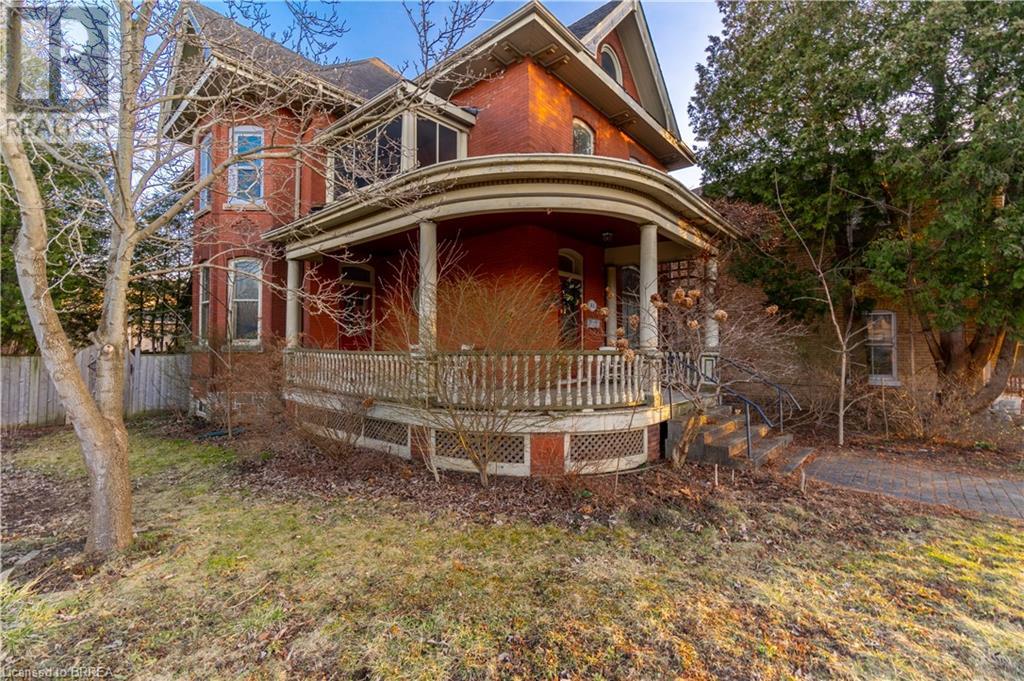
$799,900
About this House
Welcome to a slice of history nestled within the enchanting town of Paris, Ontario, hailed as the Prettiest Town in Canada. This remarkable property, just a leisurely 5-minute stroll from the vibrant downtown core, offers not only a prime location but also a timeless charm that defines the essence of heritage living. Boasting four generously sized bedrooms and three bathrooms, this home provides ample space for comfortable living. The convenience of having laundry facilities on the bedroom level adds a modern touch to its clasic design. The main floor welcomes you with a spacious family room adorned with a cozy gas fireplace, perfect for gatherings on chilly evenings. A newly installed wall-mounted AC unit ensures comfort throughout the warmer months. Hosting family gatherings or intimate dinners is a delight in the beautiful formal dining room, exuding elegance and charm. A versatile sitting room, which could easily double as a fifth bedroom, offers flexibility to accommodate various needs. The country-style kitchen is a hub of warmth and functionality, inviting culinary adventures. Step outside to a natural haven, with a wrap-around covered porch and a screened-in room for alfresco dining amidst the serene backyard landscape, complete with perennial gardens. Ascend to the crown jewel of this magnificent home—a beautifully finished attic boasting unique charm and limitless potential. Serving as a sanctuary of tranquility and creativity, it features a cozy fireplace and is currently used as a serene yoga retreat for relaxation and self-reflection. Its versatility invites you to transform it into a studio, office, or cozy reading nook, offering boundless opportunities for personal expression within this remarkable residence. Parking is a breeze with ample space for multiple vehicles. The lower level also offers expansion potential, featuring a three-piece bath and a walk-up to the backyard. Call for your personal tour of this unique property today (id:14735)
More About The Location
CORNER OF WILLIAM AND WILLOW STREET , ENTRANCE TO DRIVEWAY - TAKE WILLOW TO ELM TO THOMSON LANE - LAST DRIVEWAY ON LEFT
Listed by Re/Max Twin City Realty .
 Brought to you by your friendly REALTORS® through the MLS® System and TDREB (Tillsonburg District Real Estate Board), courtesy of Brixwork for your convenience.
Brought to you by your friendly REALTORS® through the MLS® System and TDREB (Tillsonburg District Real Estate Board), courtesy of Brixwork for your convenience.
The information contained on this site is based in whole or in part on information that is provided by members of The Canadian Real Estate Association, who are responsible for its accuracy. CREA reproduces and distributes this information as a service for its members and assumes no responsibility for its accuracy.
The trademarks REALTOR®, REALTORS® and the REALTOR® logo are controlled by The Canadian Real Estate Association (CREA) and identify real estate professionals who are members of CREA. The trademarks MLS®, Multiple Listing Service® and the associated logos are owned by CREA and identify the quality of services provided by real estate professionals who are members of CREA. Used under license.
Features
- MLS®: 40552846
- Type: House
- Bedrooms: 4
- Bathrooms: 3
- Square Feet: 2,531 sqft
- Full Baths: 2
- Half Baths: 1
- Parking: 2 (None)
- Fireplaces: 2
- Storeys: 2 storeys
- Construction: Stone
Rooms and Dimensions
- Bedroom: 12'5'' x 9'4''
- 4pc Bathroom: 12'3'' x 10'9''
- Primary Bedroom: 16'7'' x 13'1''
- Bedroom: 11'3'' x 9'4''
- Bedroom: 12'1'' x 9'5''
- Family room: 33'4'' x 31'8''
- 3pc Bathroom: Measurements not available
- Den: 9'8'' x 8'10''
- 2pc Bathroom: Measurements not available
- Kitchen: 16'11'' x 13'2''
- Dining room: 17'7'' x 13'1''
- Living room: 27'0'' x 13'7''





























