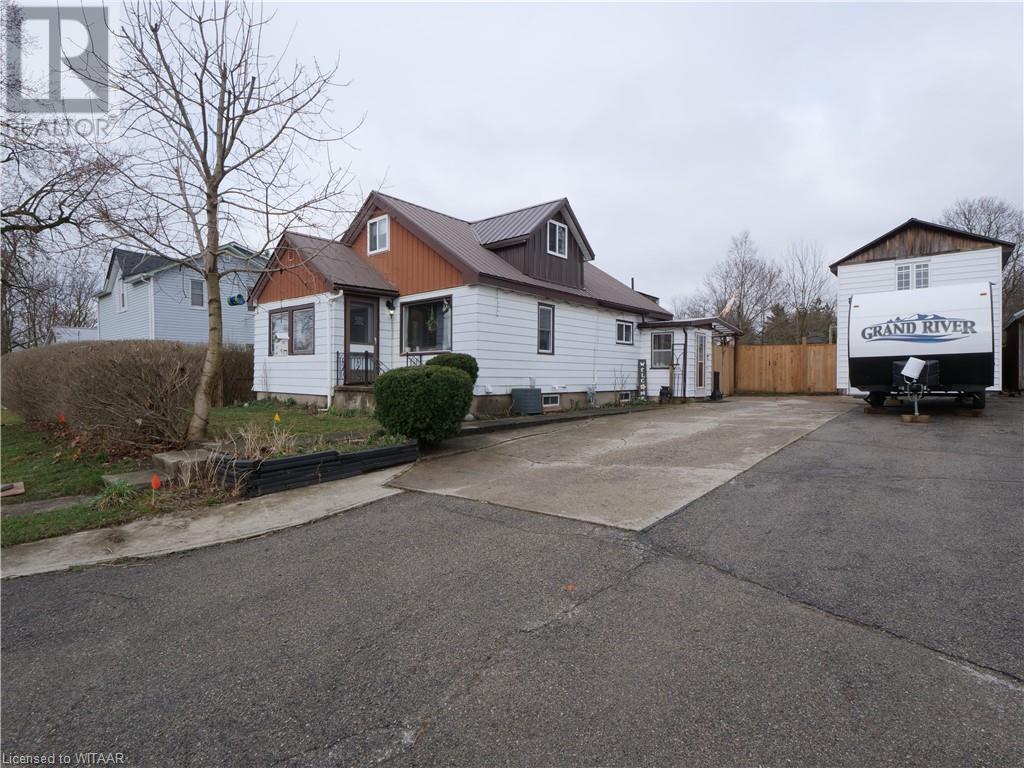
$576,900
About this House
Welcome to King Hiram! The front of the home offers a cozy sunroom to enjoy morning coffee or evening drinks. The bright & open kitchen/living area is great for family time or entertaining guests. The basement also offers a rec room/family room, a bonus room currently used as an office, a laundry room & a 3 piece bathroom. On the main level there is a 4 piece bathroom & 2 bedrooms with the primary bedroom having it\'s own floor on the upper level. The large primary bedroom has a balcony that has access to the backyard thanks to a beautiful twisting staircase. The fenced in backyard is a generous size & has an electric pond, a firepit, a garden shed, raspberry bushes & a pear tree! There is also the option to hook up a hot tub if you want to add to your backyard oasis in the future. The detached heated garage (gas heat) is the perfect addition for any hobbyist or car enthusiast. There is a garage door in the back that allows for easy access into the backyard. The best part about the garage is the loft! A fun hangout spot, a gaming room, additional storage or even an office area. The double wide private driveway provides ample parking for you & your guests or park your camper! There have been lots of recent upgrades throughout the property such as a new furnace (owned) in 2021, new lower kitchen cupboards (additional cupboard doors can be left for the buyers to add more cupboard space if needed), two new staircases, drywall, insulation, fresh paint, electrical, pot lights, backyard fence with a gate & more. Don\'t miss out on the opportunity to call this property home! (id:14735)
More About The Location
from Charles Street, turn right onto Mutual Street and then right onto King Hiram Street.
Listed by Royal Lepage Triland Rea.
 Brought to you by your friendly REALTORS® through the MLS® System and TDREB (Tillsonburg District Real Estate Board), courtesy of Brixwork for your convenience.
Brought to you by your friendly REALTORS® through the MLS® System and TDREB (Tillsonburg District Real Estate Board), courtesy of Brixwork for your convenience.
The information contained on this site is based in whole or in part on information that is provided by members of The Canadian Real Estate Association, who are responsible for its accuracy. CREA reproduces and distributes this information as a service for its members and assumes no responsibility for its accuracy.
The trademarks REALTOR®, REALTORS® and the REALTOR® logo are controlled by The Canadian Real Estate Association (CREA) and identify real estate professionals who are members of CREA. The trademarks MLS®, Multiple Listing Service® and the associated logos are owned by CREA and identify the quality of services provided by real estate professionals who are members of CREA. Used under license.
Features
- MLS®: 40552584
- Type: House
- Bedrooms: 3
- Bathrooms: 2
- Square Feet: 1,366 sqft
- Full Baths: 2
- Parking: 7 (Detached Garage)
- Storeys: 1.5 storeys
- Year Built: 1926
Rooms and Dimensions
- Primary Bedroom: 14'4'' x 31'4''
- 3pc Bathroom: 8'0'' x 9'10''
- Office: 10'6'' x 10'1''
- Recreation room: 10'10'' x 19'4''
- Laundry room: 6'7'' x 5'10''
- Utility room: 4'0'' x 17'10''
- 4pc Bathroom: 9'4'' x 7'6''
- Bedroom: 11'10'' x 9'10''
- Bedroom: 11'9'' x 9'5''
- Sunroom: 13'0'' x 4'11''
- Kitchen: 11'0'' x 12'9''
- Living room: 11'1'' x 14'10''


















































