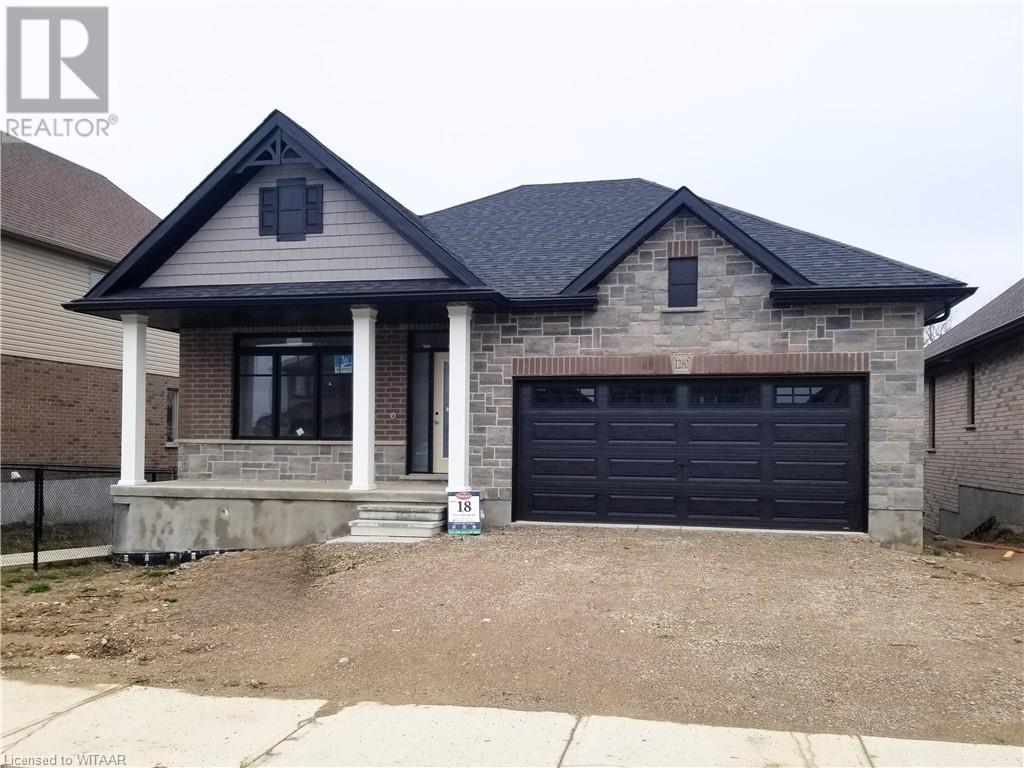
$849,900
About this House
Its not too late to PICK YOUR COLOURS, FLOORING, CABINETRY STYLES ETC. Quality built by FINORO HOMES in a family oriented neighbourhood on a WALK OUT basement lot backing onto neighborhood PARK. Kitchen has center island/breakfast bar, plenty of quality cabinets with QUARTZ COUNTERS, walk-in pantry, lots of pot lights. 9\' ceilings throughout main floor with large windows with transoms on top for added brightness. Dining area has large patio door which opens onto a 16\' x 12\' deck with aluminum railings with glass on west side to allow an unobstructed view of the adjoining park/green space. Good sized primary bedroom with walk in closet large ensuite with double sink vanity (QUARTZ COUNTER) and large shower with GLASS DOORS. Second bedroom on main floor has access door to main bath. Main floor also includes center hallway and a laundry /mudroom with access to 2 car garage. Basement is UNFINISHED with potential for 2 more bedrooms, washroom and and perfect for nice bright recreation room with large patio door opening directly onto rear backyard. Enrollment in the New Home Tarion Warranty & HST is included in purchase price. Municipal taxes to be assessed. Interior photos were taken from a comparable home built by FINORO HOMES - actual finishings may vary. (id:14735)
More About The Location
DEVONSHIRE EAST THEN SOUTH ON CARDINAL AND WEST ON CAEN
Listed by Royal Lepage Triland Rea.
 Brought to you by your friendly REALTORS® through the MLS® System and TDREB (Tillsonburg District Real Estate Board), courtesy of Brixwork for your convenience.
Brought to you by your friendly REALTORS® through the MLS® System and TDREB (Tillsonburg District Real Estate Board), courtesy of Brixwork for your convenience.
The information contained on this site is based in whole or in part on information that is provided by members of The Canadian Real Estate Association, who are responsible for its accuracy. CREA reproduces and distributes this information as a service for its members and assumes no responsibility for its accuracy.
The trademarks REALTOR®, REALTORS® and the REALTOR® logo are controlled by The Canadian Real Estate Association (CREA) and identify real estate professionals who are members of CREA. The trademarks MLS®, Multiple Listing Service® and the associated logos are owned by CREA and identify the quality of services provided by real estate professionals who are members of CREA. Used under license.
Features
- MLS®: 40555464
- Type: House
- Bedrooms: 2
- Bathrooms: 2
- Square Feet: 1,500 sqft
- Full Baths: 2
- Parking: 4 (Attached Garage)
- Storeys: 1 storeys
- Year Built: 2024
- Construction: Poured Concrete
Rooms and Dimensions
- Other: Measurements not available
- Laundry room: 7'0'' x 7'0''
- 4pc Bathroom: 9'0'' x 6'0''
- Full bathroom: 10'0'' x 5'0''
- Bedroom: 12'0'' x 12'6''
- Primary Bedroom: 12'0'' x 15'8''
- Family room: 12'10'' x 15'6''
- Kitchen: 11'6'' x 12'0''
- Breakfast: 11'8'' x 12'0''










