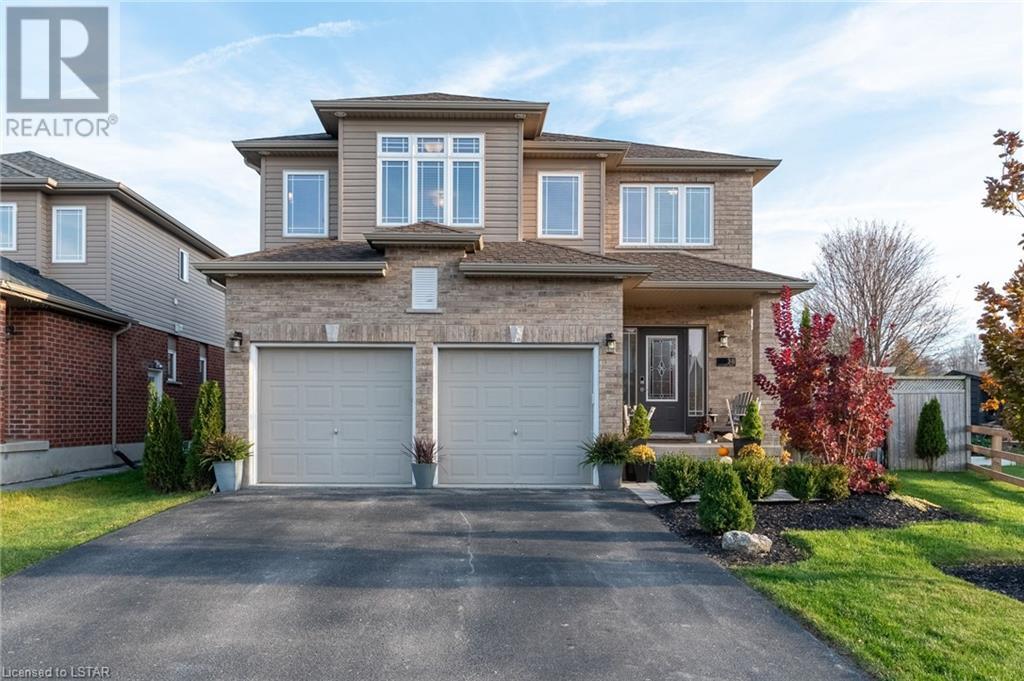
$849,900
About this House
Welcome to Oxford Village, this endearing two-story home is ideally situated in a quiet family oriented sub division. Painstakingly maintained and considerately upgraded. The open-concept main floor features an exceptional kitchen with an island, stainless steel appliances, and abundant cabinet space. A gas fireplace is surrounded by high end natural wood built-in shelves, tiled with scratch resistant floors looks of hardwood. Abundant natural light enters through the main floor windows creating a restful environment. The 2nd level featuring bedrooms has the illusion of a cozy bed and breakfast due to the warm carpets, soothing colour tones and gigantic primary bedroom with walk in closet and four piece ensuite boosting soaker tub and walk in shower tiled shower. The laundry room is situated on the 2nd level for convenience adjacent to the bedrooms. The lower level has ample space with an oversized rec room with electric fireplace and bar area, also the well dressed office boosting build-in shelves is great place to get some work accomplished. Cozy private rear yard with patio and hot tub is great for cold wintery nights or warm summer days. Just minutes away from 401 highway access, schools, and downtown this affordable home is a must see. (id:14735)
More About The Location
Off the 401 take HWY 19 head North take Harris right on David, right on Owen left on Fuller Right on Lewis Ln, Home is on the right. South/west side.
Listed by THE REALTY FIRM INC., BR.
 Brought to you by your friendly REALTORS® through the MLS® System and TDREB (Tillsonburg District Real Estate Board), courtesy of Brixwork for your convenience.
Brought to you by your friendly REALTORS® through the MLS® System and TDREB (Tillsonburg District Real Estate Board), courtesy of Brixwork for your convenience.
The information contained on this site is based in whole or in part on information that is provided by members of The Canadian Real Estate Association, who are responsible for its accuracy. CREA reproduces and distributes this information as a service for its members and assumes no responsibility for its accuracy.
The trademarks REALTOR®, REALTORS® and the REALTOR® logo are controlled by The Canadian Real Estate Association (CREA) and identify real estate professionals who are members of CREA. The trademarks MLS®, Multiple Listing Service® and the associated logos are owned by CREA and identify the quality of services provided by real estate professionals who are members of CREA. Used under license.
Features
- MLS®: 40555706
- Type: House
- Bedrooms: 3
- Bathrooms: 3
- Square Feet: 2,468 sqft
- Full Baths: 2
- Half Baths: 1
- Parking: 4 (Attached Garage)
- Fireplaces: 2 Electric
- Storeys: 2 storeys
- Year Built: 2000
Rooms and Dimensions
- 4pc Bathroom: 10'0'' x 7'3''
- 4pc Bathroom: 9'11'' x 9'9''
- Laundry room: 7'0'' x 5'5''
- Bedroom: 10'2'' x 10'1''
- Bedroom: 10'3'' x 10'2''
- Primary Bedroom: 19'0'' x 13'9''
- Cold room: 8'10'' x 4'4''
- Office: 10'0'' x 10'0''
- Recreation room: 24'0'' x 14'9''
- 2pc Bathroom: 2'8'' x 8'9''
- Mud room: 8'7'' x 6'3''
- Other: 12'2'' x 10'7''
- Foyer: 1'0'' x 8'8''
- Dining room: 12'0'' x 9'8''
- Kitchen: 24'8'' x 15'6''


















































