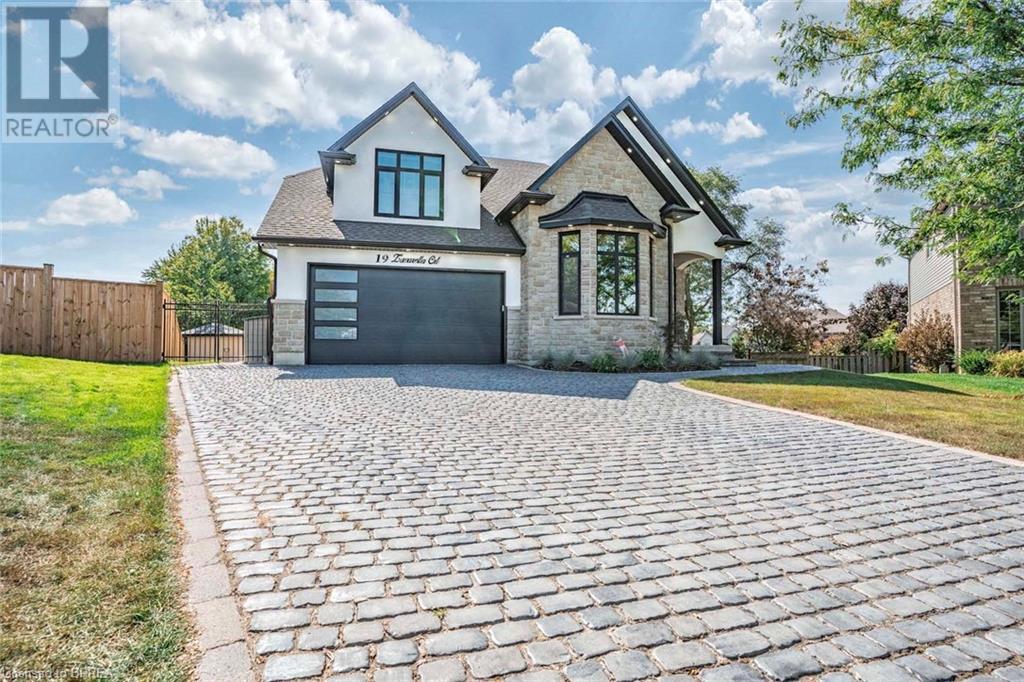
$1,999,999
About this House
IMPLY PUT, THIS HOUSE WILL MOVE YOU! VIEW THE STATE OF ART EXECUTIVE CUSTOM BUILT HOME(2023), ONE OF A KIND! NESTLED ON OVER A THIRD OF AN ACRE. FLANKED BY BEAUTIFUL MATURE TREES. THIS HOME BOASTS EVERY UPGRADE ALMOST KNOWN TO MAN, TOO MANY TO INCLUDE BUT HERE ARE SOME HIGHLIGHTS; ELEVATOR, OPEN CONCEPT, PORCELAIN HEATED FLOORS, PANTRIES, MANY KITCHENS, 2 LAUNDRY ROOMS, THEATRE, SAUNA, HOT TUB, EXERCISE ROOM, REMOTE CONTROL BLINDS, OFFICE, MOVIE THEATRE AND SNACK BAR, AND MUCH MORE. ALL EUROPEAN WINDOWS AND DOORS. RELAX AND ENTERTAIN ON THE LARGE COVERED DECK, OVERLOOKING THE PROFESIONAL LANDSCAPED GARDENS AND THE WATERFALL POOL. PROFESSIONAL CHEF GRADE KITCHEN WITH VIKING APPLIANCES, HER\'S AND HER\'S OVEN. YOU CAN FIND YOUSELF MEAL PREPPING ON GIGANTIC UNDRELIT WATERFALL ISLAND SURROUNDED BY 12 FT HIGH WINDOWS. 5 BEDROOMS, 3 ENSUITES, 3 BATHROOMS, CUSTOM CURVED GLASS RAILINGS, OUTDOOR PIZZA OVEN, POOL SHED, LIGHTED WALKWAY LANDESCAPING, OUTDOOR SERVICE RAMP ENTRANCE FRONT TO REAR. ENJOY ENTERTAING AT THE 4 SEASON BAR AND GAMES ROOM ON THE LOWER LEVEL SURROUND BY 180 DEGREE FLOOR TO CEILING WINDOWS WITH SLIDING ENORMOUS GLASS DOOR WALKOUT TO THE POOL, PATIO, AND PUTTING RANGE. HEATED GARAGE WITH EPOXY FLOOR AND COMPRESSOR. AS A BONUS THIS HOUSE IS SITUATED ON A QUIET CUL DE SAC WITH NO SIDEWALK. CLOSE TO 403! BOOK YOUR PRIVATE SHOWING TODAY! (id:14735)
More About The Location
JUST OFF OF DUNDAS ST WEST, OFF OF HIGHWAY 24 REST ACRES RD.
Listed by Re/Max Twin City Realty.
 Brought to you by your friendly REALTORS® through the MLS® System and TDREB (Tillsonburg District Real Estate Board), courtesy of Brixwork for your convenience.
Brought to you by your friendly REALTORS® through the MLS® System and TDREB (Tillsonburg District Real Estate Board), courtesy of Brixwork for your convenience.
The information contained on this site is based in whole or in part on information that is provided by members of The Canadian Real Estate Association, who are responsible for its accuracy. CREA reproduces and distributes this information as a service for its members and assumes no responsibility for its accuracy.
The trademarks REALTOR®, REALTORS® and the REALTOR® logo are controlled by The Canadian Real Estate Association (CREA) and identify real estate professionals who are members of CREA. The trademarks MLS®, Multiple Listing Service® and the associated logos are owned by CREA and identify the quality of services provided by real estate professionals who are members of CREA. Used under license.
Features
- MLS®: 40556428
- Type: House
- Bedrooms: 5
- Bathrooms: 6
- Square Feet: 6,410 sqft
- Full Baths: 4
- Half Baths: 2
- Parking: 6 (Attached Garage)
- Fireplaces: 4 Electric
- Storeys: 2 storeys
- Year Built: 2023
Rooms and Dimensions
- Other: 22'2'' x 8'8''
- 5pc Bathroom: Measurements not available
- Bedroom: 14'6'' x 12'10''
- 5pc Bathroom: Measurements not available
- Primary Bedroom: 16'6'' x 24'11''
- Sunroom: 22'11'' x 13'3''
- Bedroom: 12'9'' x 17'5''
- Other: 19'1'' x 15'6''
- Office: 19'9'' x 15'5''
- Games room: 17'3'' x 22'3''
- Laundry room: 6'9'' x 5'2''
- Kitchen: 16'11'' x 11'8''
- Media: 16'4'' x 10'1''
- 2pc Bathroom: Measurements not available
- 3pc Bathroom: Measurements not available
- Bedroom: 10'9'' x 12'8''
- Living room: 10'5'' x 15'10''
- Kitchen: 25'8'' x 25'10''
- Dining room: 16'9'' x 12'2''
- Laundry room: 10'10'' x 9'9''
- 2pc Bathroom: Measurements not available
- 3pc Bathroom: Measurements not available
- Bedroom: 17'7'' x 12'11''


















































