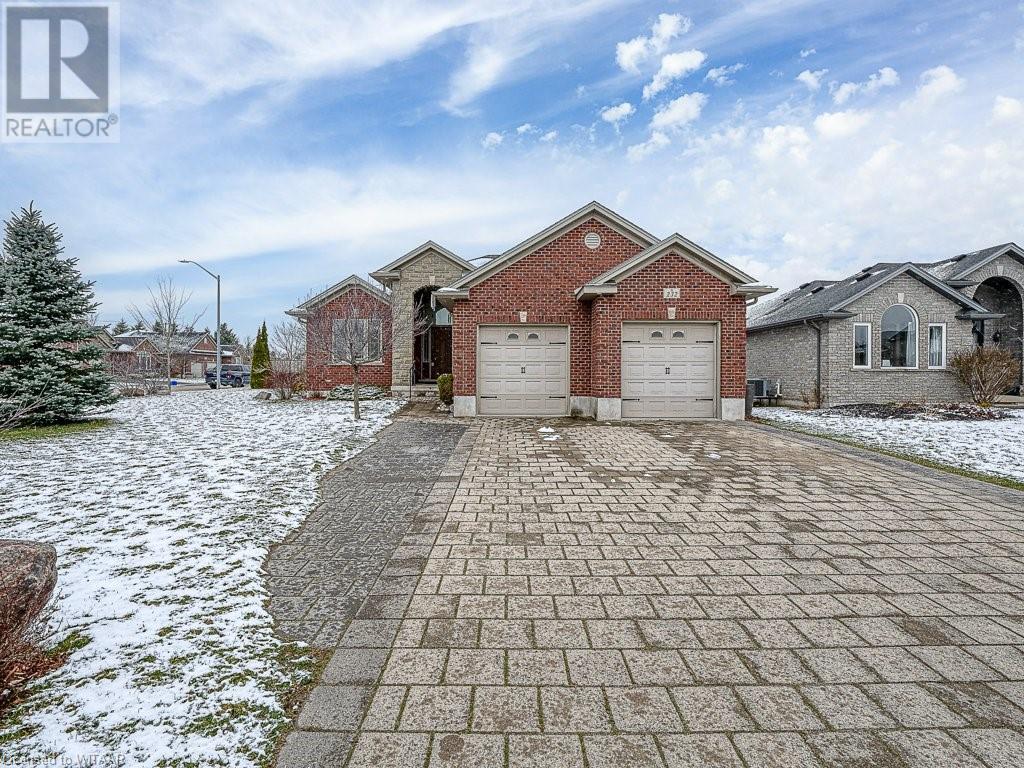
$889,000
About this House
Welcome to 232 Boyd Blvd in Thamesford! This charming village offers an array of amenities, including gas stations, restaurants, Tim Horton\'s, a public library, banking facilities, a pharmacy, and a recreation centre with an arena and skate park. Conveniently situated near London\'s East end and close to Ingersoll, Woodstock, and Stratford, this beautiful ranch-style home boasts 1681 sq ft on one floor, plus a finished basement. Nestled on a generous lot with 72 feet of frontage in a mature, sought-after neighborhood, this property features a spacious interlock brick driveway with parking for 5 vehicles and a 2-car garage. The stairs from the garage to the basement present an opportunity for a workshop or potential in-law suite. The grand entrance, adorned with a stone arch, leads to a welcoming foyer and open great room with 11\' ceilings, while the main floor boasts 9\' ceilings throughout. The dining room/office space offers versatility and could easily be converted into an additional bedroom if needed. The kitchen is a chef\'s dream, boasting ample granite counter space and a convenient walk-in pantry with 2 year old appliances included. Retreat to the primary bedroom, complete with two walk-in closets and a luxurious ensuite. The finished basement is perfect for entertaining, with two additional bedrooms, a 3-piece bathroom, and a spacious rec room featuring a second gas fireplace. There\'s also ample space for a games area or home gym. This home truly offers the full package, combining comfort, convenience, and style in a desirable location. Don\'t miss your chance to make it yours! (id:14735)
More About The Location
From Highway 2 head south on 15 Line turn left on Sloan Dr and first right Boyd Blvd.
Listed by The Realty Firm B&B Real.
 Brought to you by your friendly REALTORS® through the MLS® System and TDREB (Tillsonburg District Real Estate Board), courtesy of Brixwork for your convenience.
Brought to you by your friendly REALTORS® through the MLS® System and TDREB (Tillsonburg District Real Estate Board), courtesy of Brixwork for your convenience.
The information contained on this site is based in whole or in part on information that is provided by members of The Canadian Real Estate Association, who are responsible for its accuracy. CREA reproduces and distributes this information as a service for its members and assumes no responsibility for its accuracy.
The trademarks REALTOR®, REALTORS® and the REALTOR® logo are controlled by The Canadian Real Estate Association (CREA) and identify real estate professionals who are members of CREA. The trademarks MLS®, Multiple Listing Service® and the associated logos are owned by CREA and identify the quality of services provided by real estate professionals who are members of CREA. Used under license.
Features
- MLS®: 40555151
- Type: House
- Bedrooms: 3
- Bathrooms: 3
- Square Feet: 2,981 sqft
- Full Baths: 2
- Half Baths: 1
- Parking: 7 (Attached Garage)
- Fireplaces: 2
- Storeys: 1 storeys
- Year Built: 2007
- Construction: Poured Concrete
Rooms and Dimensions
- Bedroom: 14'3'' x 13'5''
- 3pc Bathroom: 10'0'' x 4'11''
- Bedroom: 14'4'' x 12'5''
- Workshop: 17'9'' x 19'0''
- Laundry room: 8'6'' x 7'10''
- Utility room: 11'4'' x 7'8''
- Recreation room: 25'6'' x 19'9''
- Full bathroom: 14'0'' x 9'8''
- Primary Bedroom: 15'10'' x 23'4''
- Living room: 14'4'' x 22'3''
- Dinette: 10'11'' x 10'8''
- Kitchen: 10'11'' x 17'4''
- Dining room: 10'0'' x 16'11''
- 2pc Bathroom: 6'9'' x 2'10''
- Foyer: 7'8'' x 15'11''


















































