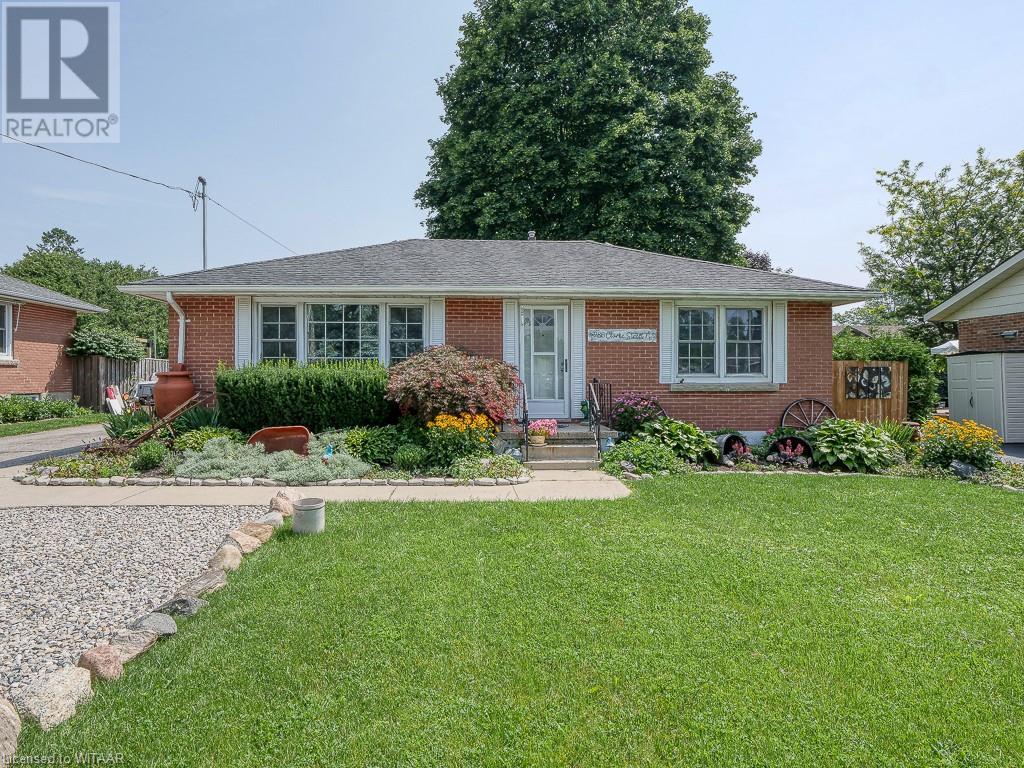
$689,900
About this House
Welcome home to 286 Clarke St. N! This 3 bedroom, 2.5 bath solid brick home offers plenty of space for everyone and boasts a deep and gorgeous landscaped lot with a spacious detached garage with hydro and EV charging station! Step inside this tastefully decorated home and find a large coat closet providing ample storage for more than just outerwear. The living room is spacious and bright featuring huge picture windows and darker toned luxury plank flooring. The dining room is separate although feels like an open concept with plenty of room to entertain family and friends. The kitchen features new butcher block countertops, sink, faucets, stainless steel appliances including double fridges and pantry behind a gorgeous barn door. The sunroom is stunning to the back with multiple skylights and wall to wall windows with gorgeous views of the huge backyard featuring mature trees, an orchard containing fruit bearing trees, vegetable garden, firepit and patio with hydro hook up for a hot tub and still loads of room for the kids or pups to run and play! Two good sized bedrooms and a fully renovated 3 piece bathroom complete the main floor. Downstairs is larger than it seems with a huge rec room (currently used as 2 bedrooms), an additional sizable bedrooms, a conveniently located 2 piece bathroom, seperate spa like 3 piece Bathroom with jetted soaker tub, loads of storage space and a laundry room. This home has been extensively updated in the past few years. {New flooring, trim, interior doors and closets, freshly painted with fully renovated bathrooms and updated kitchen} This home is sure to impress and is well suited for large or small families or those looking to downsize but still wanting a lovely, large lot with loads of privacy! (id:14735)
More About The Location
Dundas to Clarke
Listed by Century 21 Heritage Hous.
 Brought to you by your friendly REALTORS® through the MLS® System and TDREB (Tillsonburg District Real Estate Board), courtesy of Brixwork for your convenience.
Brought to you by your friendly REALTORS® through the MLS® System and TDREB (Tillsonburg District Real Estate Board), courtesy of Brixwork for your convenience.
The information contained on this site is based in whole or in part on information that is provided by members of The Canadian Real Estate Association, who are responsible for its accuracy. CREA reproduces and distributes this information as a service for its members and assumes no responsibility for its accuracy.
The trademarks REALTOR®, REALTORS® and the REALTOR® logo are controlled by The Canadian Real Estate Association (CREA) and identify real estate professionals who are members of CREA. The trademarks MLS®, Multiple Listing Service® and the associated logos are owned by CREA and identify the quality of services provided by real estate professionals who are members of CREA. Used under license.
Features
- MLS®: 40557102
- Type: House
- Bedrooms: 3
- Bathrooms: 2
- Square Feet: 1,909 sqft
- Full Baths: 1
- Half Baths: 1
- Parking: 6 (Detached Garage)
- Storeys: 1 storeys
- Year Built: 1956
- Construction: Block
Rooms and Dimensions
- Bonus Room: 10'0'' x 8'2''
- Bonus Room: 11'9'' x 8'2''
- Utility room: 13'9'' x 11'6''
- Bedroom: 14'0'' x 11'6''
- Bonus Room: 9'7'' x 8'7''
- 2pc Bathroom: 4'8'' x 4'8''
- 3pc Bathroom: 6'11'' x 4'8''
- Bedroom: 12'6'' x 12'0''
- Bedroom: 10'4'' x 8'7''
- Dining room: 10'5'' x 7'2''
- Kitchen: 10'4'' x 8'11''
- Living room: 22'2'' x 12'4''
- Sunroom: 23'2'' x 10'0''



























