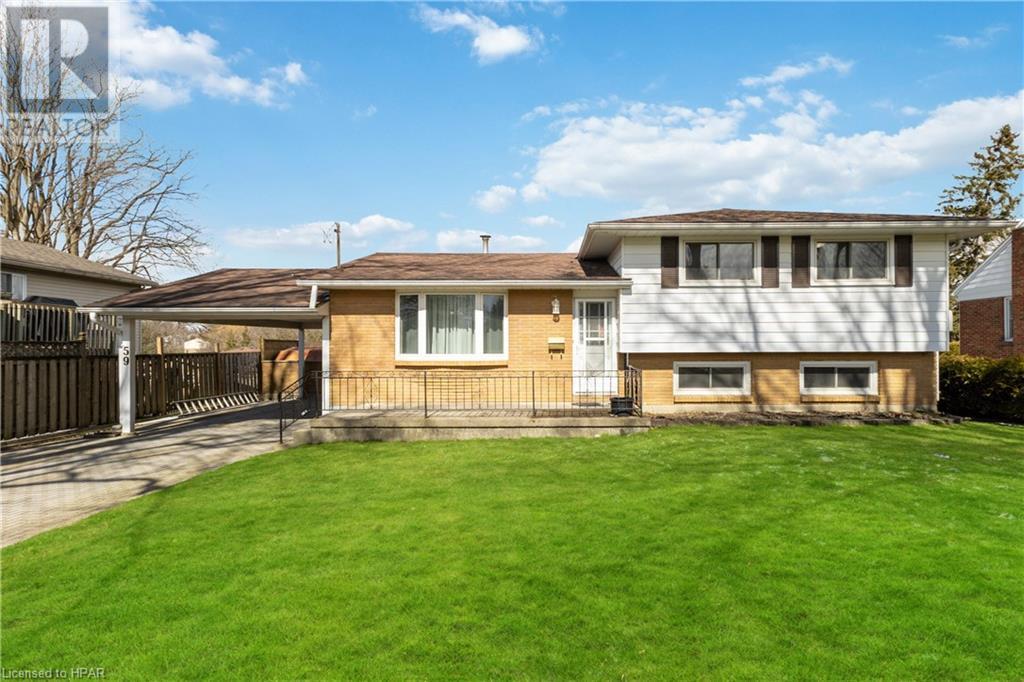
$689,000
About this House
Welcome to 59 Cathcart Street in Ingersoll, Ontario! This stunning side split home is a true gem, offering both comfort and style. With 3 bedrooms and 2 bathrooms, this property is perfect for families looking for spacious living. As you arrive, you\'ll be greeted by an interlocking brick driveway that adds a touch of elegance to the exterior. The back patio provides a serene space to relax and enjoy the outdoors. The highlight of the backyard is the fully fenced backyard with in-ground pool, which had a new liner installed just last year. Imagine spending warm summer days lounging by the pool, creating memories with loved ones. Inside, this home exudes a sense of pride and care. Immaculate condition is an understatement – every detail has been meticulously maintained. The layout of the side split design offers a unique and functional flow, providing both privacy and togetherness. Whether you\'re hosting a dinner party or enjoying a quiet family meal, the spacious dining area and well-appointed kitchen provide the perfect setting. The bedrooms offer a peaceful retreat, each boasting ample natural light and storage space. Located in the charming town of Ingersoll, this property offers the perfect blend of tranquility and convenience. With nearby amenities, schools, and parks just a stone\'s throw away, you\'ll have everything you need within reach. Don\'t miss out on the opportunity to call 59 Cathcart Street your new home. Contact your REALTOR® to schedule a viewing and experience the comfort and beauty this property has to offer. (id:14735)
More About The Location
Google from your location for best diretions
Listed by Coldwell Banker Homefiel.
 Brought to you by your friendly REALTORS® through the MLS® System and TDREB (Tillsonburg District Real Estate Board), courtesy of Brixwork for your convenience.
Brought to you by your friendly REALTORS® through the MLS® System and TDREB (Tillsonburg District Real Estate Board), courtesy of Brixwork for your convenience.
The information contained on this site is based in whole or in part on information that is provided by members of The Canadian Real Estate Association, who are responsible for its accuracy. CREA reproduces and distributes this information as a service for its members and assumes no responsibility for its accuracy.
The trademarks REALTOR®, REALTORS® and the REALTOR® logo are controlled by The Canadian Real Estate Association (CREA) and identify real estate professionals who are members of CREA. The trademarks MLS®, Multiple Listing Service® and the associated logos are owned by CREA and identify the quality of services provided by real estate professionals who are members of CREA. Used under license.
Features
- MLS®: 40556397
- Type: House
- Bedrooms: 3
- Bathrooms: 2
- Square Feet: 1,612 sqft
- Full Baths: 1
- Half Baths: 1
- Parking: 4 (Carport)
- Fireplaces: 1
- Construction: Poured Concrete
Rooms and Dimensions
- 4pc Bathroom: Measurements not available
- Bedroom: 11'0'' x 10'2''
- Primary Bedroom: 11'6'' x 10'10''
- Storage: 18'4'' x 9'4''
- Laundry room: 18'4'' x 11'7''
- Games room: 11'8'' x 10'6''
- 2pc Bathroom: Measurements not available
- Recreation room: 19'5'' x 12'8''
- Bedroom: 10'7'' x 8'10''
- Living room: 16'0'' x 13'1''
- Dining room: 9'6'' x 12'3''
- Kitchen: 10'2'' x 12'3''


















































