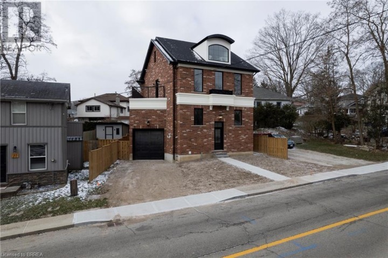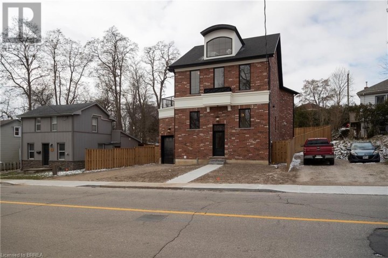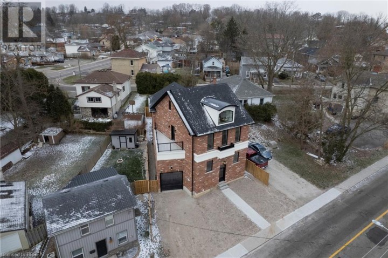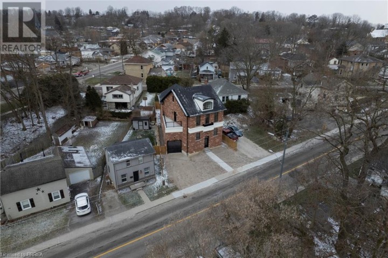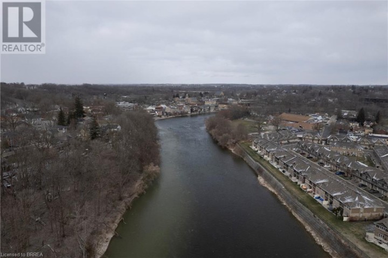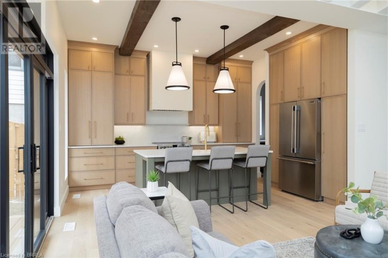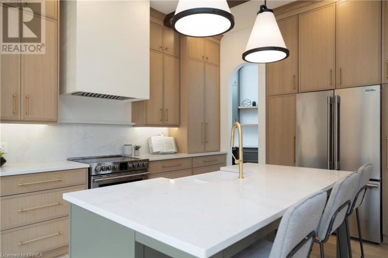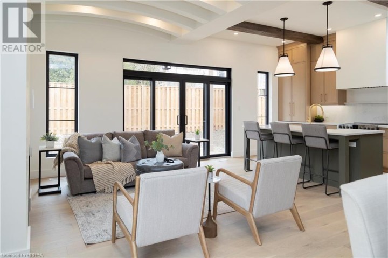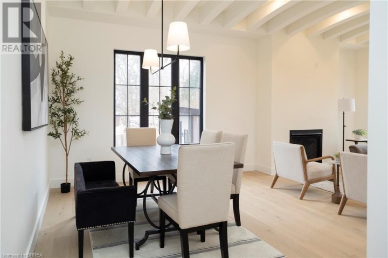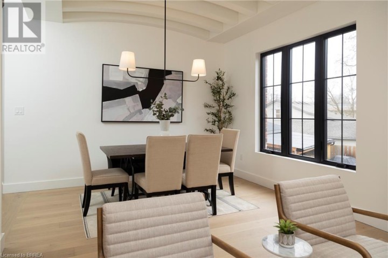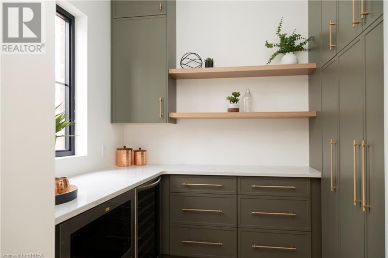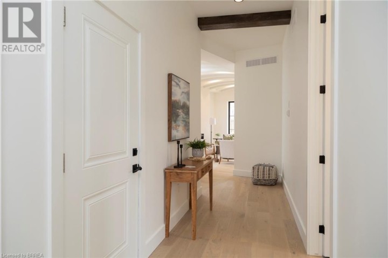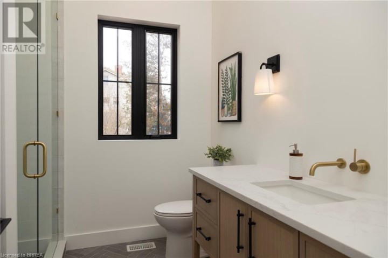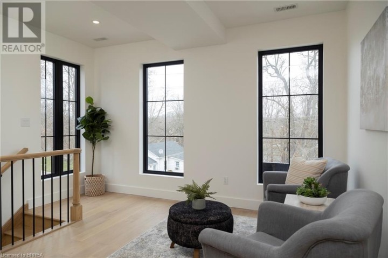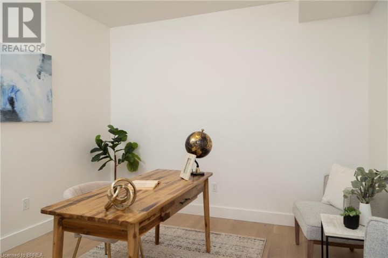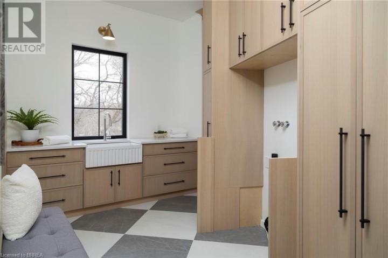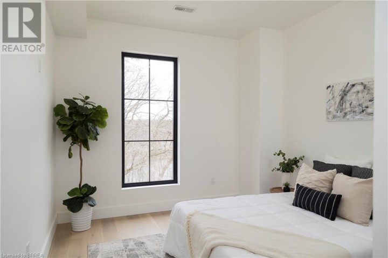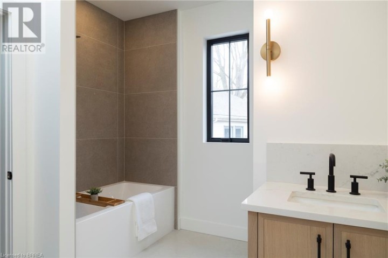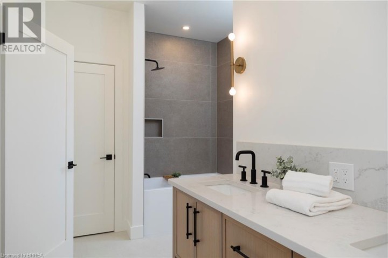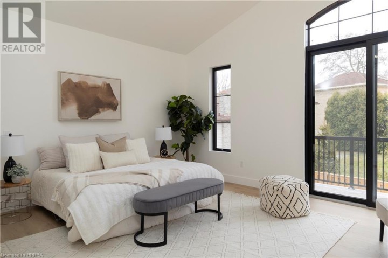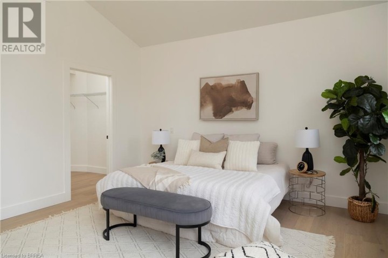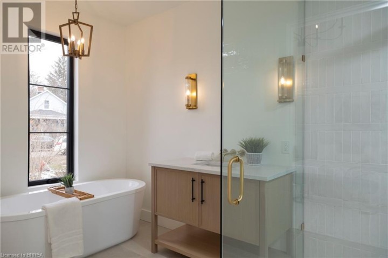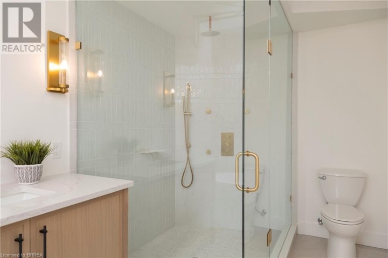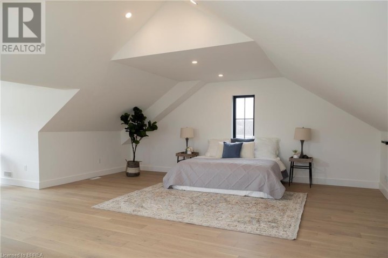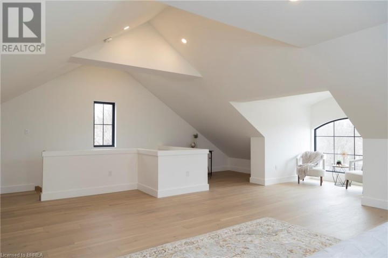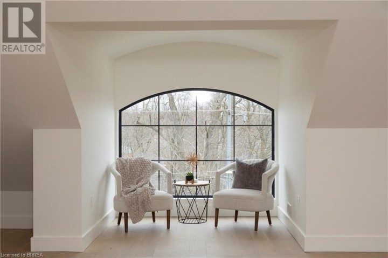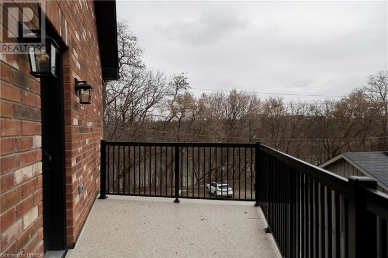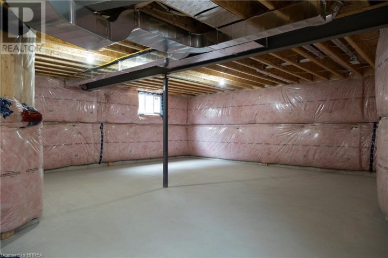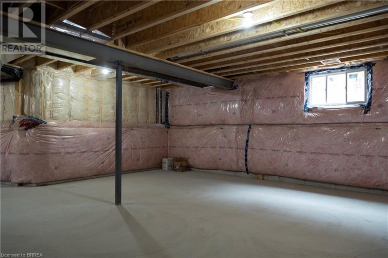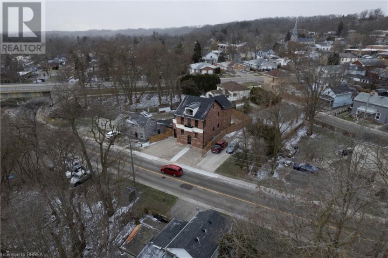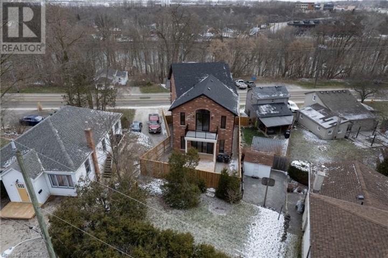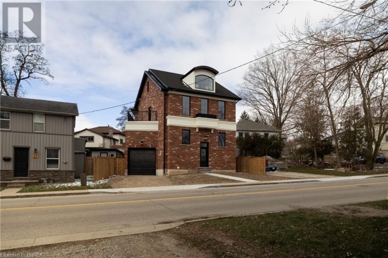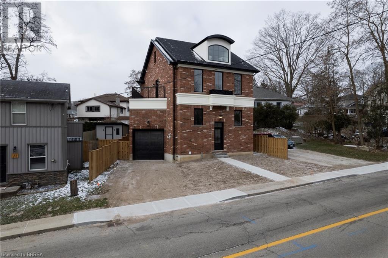
$1,550,000
About this House
Stunning, 3,049 sf custom built executive home on a quiet street in beautiful Paris with Grand River views! Boasting 4 large bedrooms, 3 full bathrooms (4th roughed-in), 10’ main floor ceilings, 9’ second level ceilings’, vaulted master bedroom with third storey bonus bedroom. Interior features include ¾’ white oak hardwood throughout most of the home, high end custom kitchen/pantry/laundry/washroom cabinetry, primary bedroom coffee bar and gas fireplace in the living room. Comes complete with Fridgidaire professional appliances (30” gas range, refrigerator, stove, dishwasher, built in microwave, 52 bottle wine fridge) and upgraded plumbing and lighting package. All brick and stucco exterior with attached garage, fully fenced yard and a patio and balcony. Full Tarion warranty provided. Located close to Hwy 403 access and all schools and amenities. Do not delay, book your private viewing of this magnificent home today. *Property taxes yet to be assessed. (id:14735)
More About The Location
Dundas St W, to Arnold St. Turn right onto Grand River St S and watch for the beautiful custom home on your right hand side.
Listed by Re/Max Twin City Realty Inc.
 Brought to you by your friendly REALTORS® through the MLS® System and TDREB (Tillsonburg District Real Estate Board), courtesy of Brixwork for your convenience.
Brought to you by your friendly REALTORS® through the MLS® System and TDREB (Tillsonburg District Real Estate Board), courtesy of Brixwork for your convenience.
The information contained on this site is based in whole or in part on information that is provided by members of The Canadian Real Estate Association, who are responsible for its accuracy. CREA reproduces and distributes this information as a service for its members and assumes no responsibility for its accuracy.
The trademarks REALTOR®, REALTORS® and the REALTOR® logo are controlled by The Canadian Real Estate Association (CREA) and identify real estate professionals who are members of CREA. The trademarks MLS®, Multiple Listing Service® and the associated logos are owned by CREA and identify the quality of services provided by real estate professionals who are members of CREA. Used under license.
Features
- MLS®: 40557318
- Type: House
- Bedrooms: 4
- Bathrooms: 3
- Square Feet: 3,049 sqft
- Full Baths: 3
- Parking: 3 (Attached Garage)
- Fireplaces: 1
- Storeys: 3 storeys
- Year Built: 2023
- Construction: Poured Concrete
Rooms and Dimensions
- Full bathroom: Measurements not available
- Primary Bedroom: 15'11'' x 13'6''
- Bedroom: 11'5'' x 10'0''
- Bedroom: 10'5'' x 13'4''
- Den: 14'0'' x 11'6''
- 4pc Bathroom: Measurements not available
- Bedroom: 24'9'' x 20'8''
- Pantry: 8'6'' x 6'0''
- Kitchen: 12'6'' x 14'6''
- Living room: 14'8'' x 11'10''
- Dining room: 13'1'' x 10'0''
- 3pc Bathroom: Measurements not available
- Laundry room: 8'10'' x 15'0''
- Foyer: 14'0'' x 4'10''

