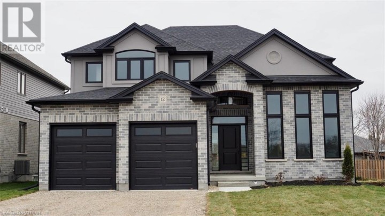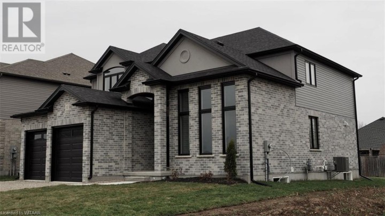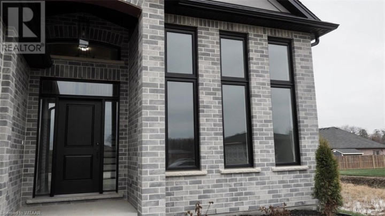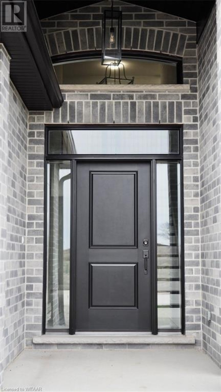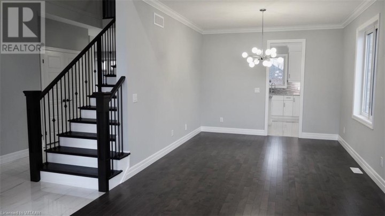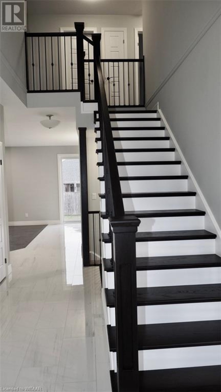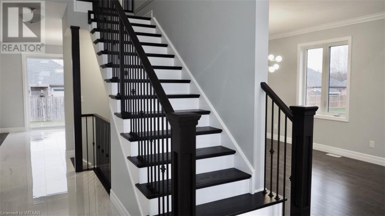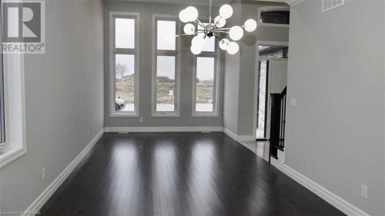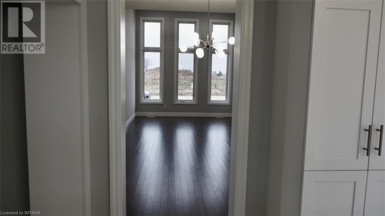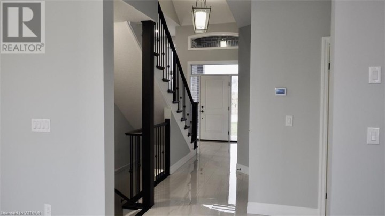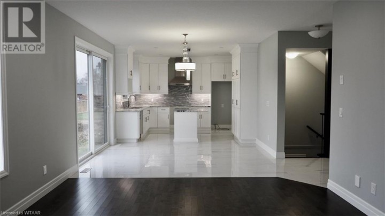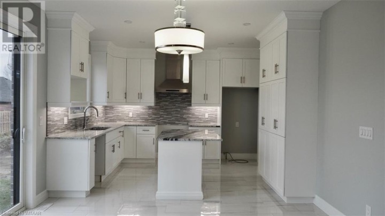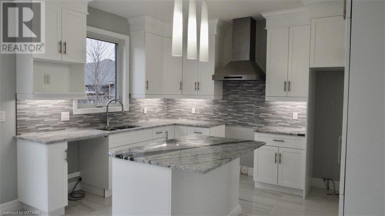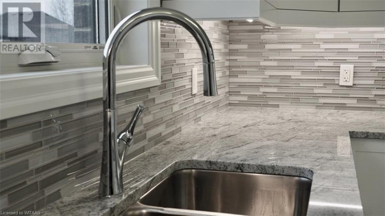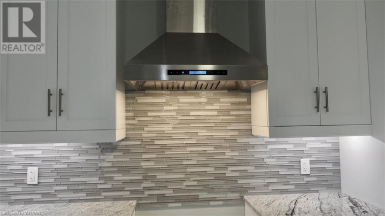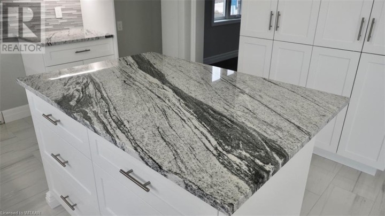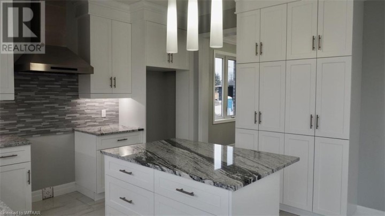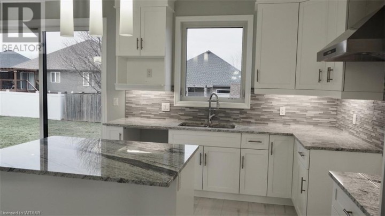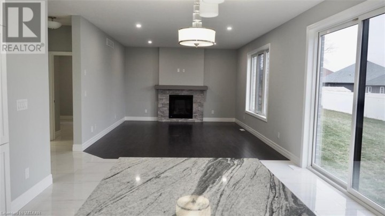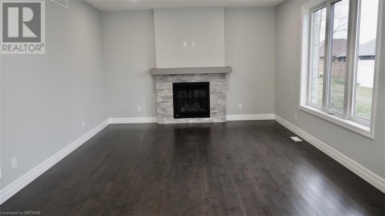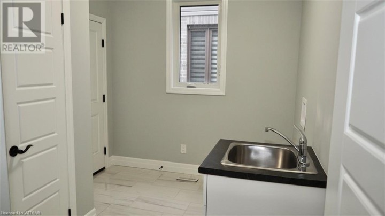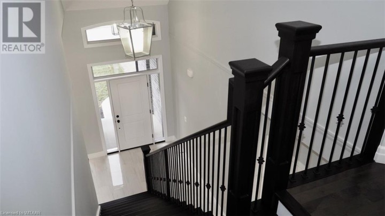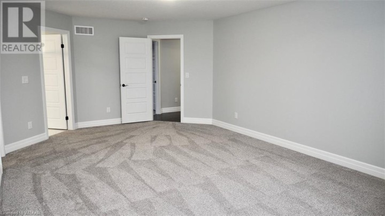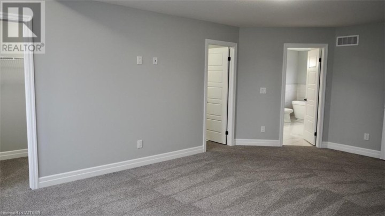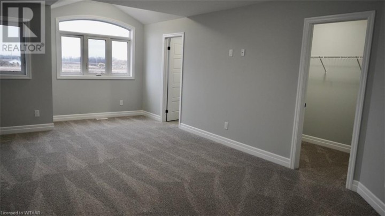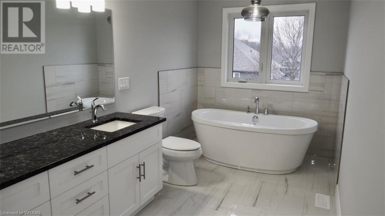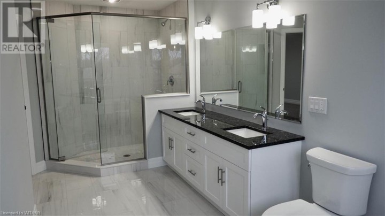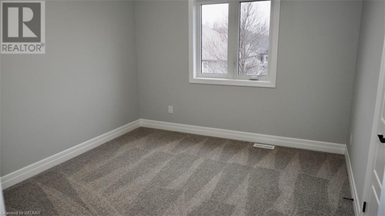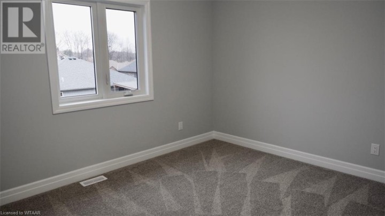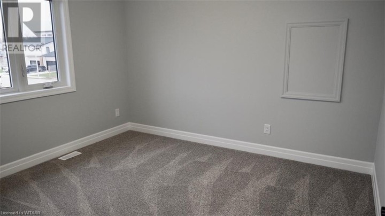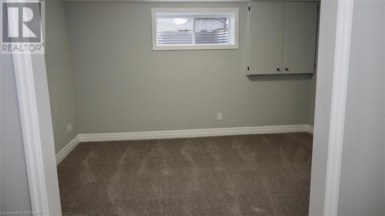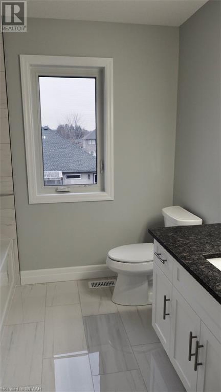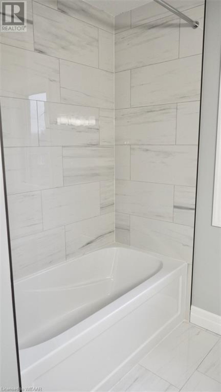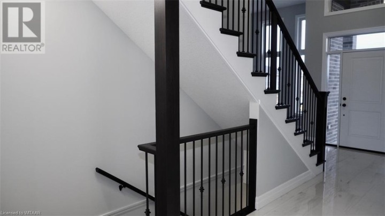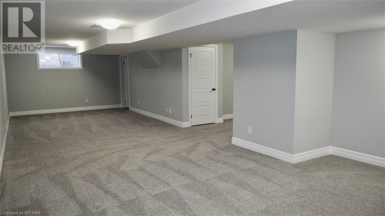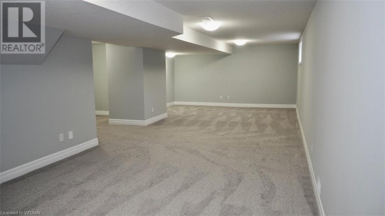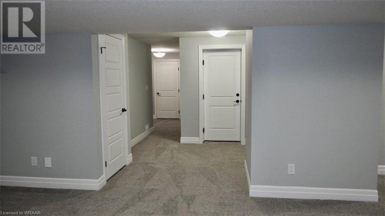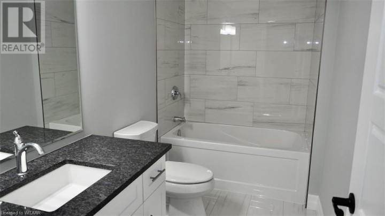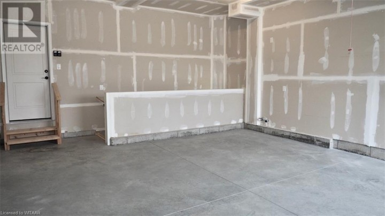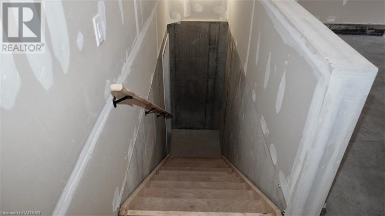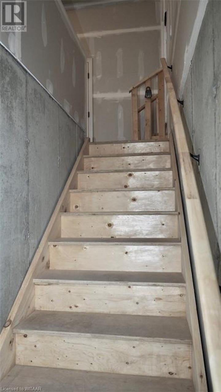
$1,099,900
About this House
Introducing the Southampton: a stunning family haven crafted by Trevalli Homes Limited. Nestled in a desirable locale, this Builders spec home exudes sophistication and comfort at every turn. Step inside to discover a meticulously designed layout that caters to modern living. Main Floor: Expansive eat-in kitchen, perfect for culinary adventures and casual dining. Elegant dining room, ideal for hosting gatherings and creating cherished memories. Inviting family room and living room boasting impressive 11\' ceilings, creating an airy ambiance. Abundance of natural light flooding the home through large windows, illuminating the space beautifully. Bedrooms: Four generously sized bedrooms offering ample space and comfort for the entire family. Luxurious primary suite featuring a spacious ensuite bathroom and dual walk-in closets, ensuring relaxation and convenience. Basement: Fully finished basement providing additional living space, complete with a 4-piece bath for added convenience. Versatile office/bedroom, perfect for remote work or accommodating guests. The Southampton presents an unparalleled opportunity to experience luxurious family living in a thoughtfully designed home. Don\'t miss your chance to make this exquisite residence your own. (id:14735)
More About The Location
Quartertown Line, Right on William, Left on Sycamore
Listed by Century 21 Heritage House Ltd Brokerage.
 Brought to you by your friendly REALTORS® through the MLS® System and TDREB (Tillsonburg District Real Estate Board), courtesy of Brixwork for your convenience.
Brought to you by your friendly REALTORS® through the MLS® System and TDREB (Tillsonburg District Real Estate Board), courtesy of Brixwork for your convenience.
The information contained on this site is based in whole or in part on information that is provided by members of The Canadian Real Estate Association, who are responsible for its accuracy. CREA reproduces and distributes this information as a service for its members and assumes no responsibility for its accuracy.
The trademarks REALTOR®, REALTORS® and the REALTOR® logo are controlled by The Canadian Real Estate Association (CREA) and identify real estate professionals who are members of CREA. The trademarks MLS®, Multiple Listing Service® and the associated logos are owned by CREA and identify the quality of services provided by real estate professionals who are members of CREA. Used under license.
Features
- MLS®: 40560478
- Type: House
- Bedrooms: 4
- Bathrooms: 3
- Square Feet: 3,365 sqft
- Full Baths: 3
- Parking: 4 (Attached Garage)
- Fireplaces: 1
- Storeys: 2 storeys
- Year Built: 2023
- Construction: Poured Concrete
Rooms and Dimensions
- Full bathroom: Measurements not available
- 4pc Bathroom: Measurements not available
- Bedroom: 12'0'' x 10'6''
- Bedroom: 12'6'' x 10'0''
- Bedroom: 10'6'' x 10'6''
- Primary Bedroom: 13'0'' x 16'0''
- 4pc Bathroom: Measurements not available
- Other: 37'0'' x 12'5''
- Living room: 11'5'' x 12'6''
- Dining room: 11'5'' x 12'0''
- Kitchen: 10'0'' x 13'0''
- Dinette: 10'6'' x 13'0''
- Family room: 16'6'' x 13'9''

