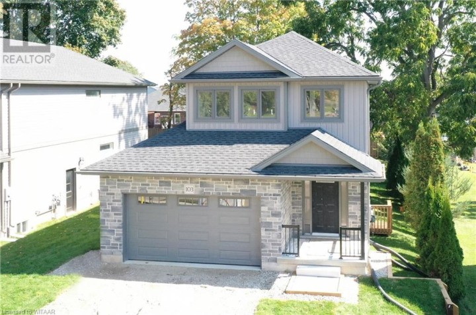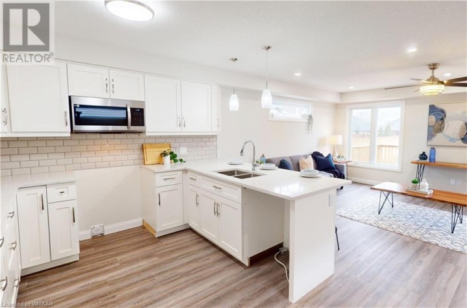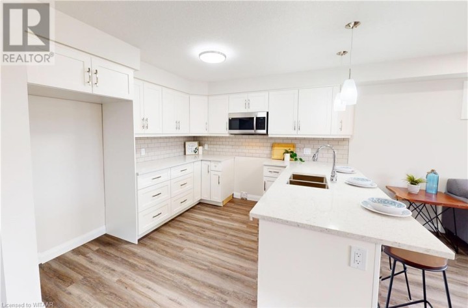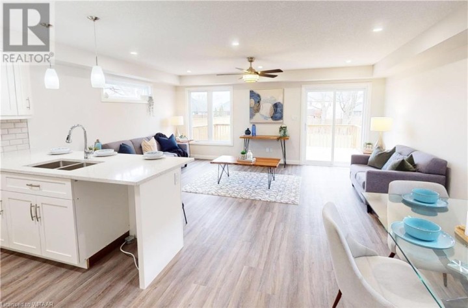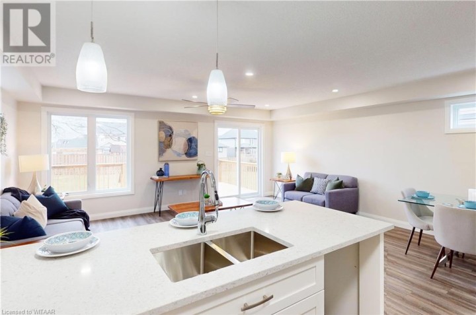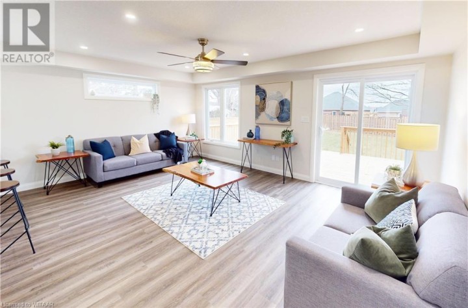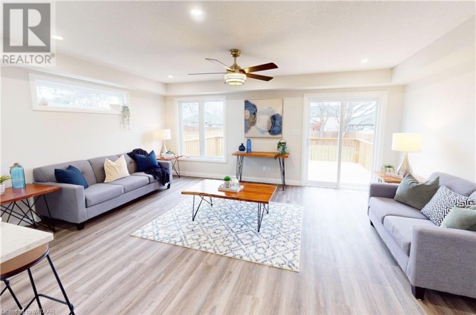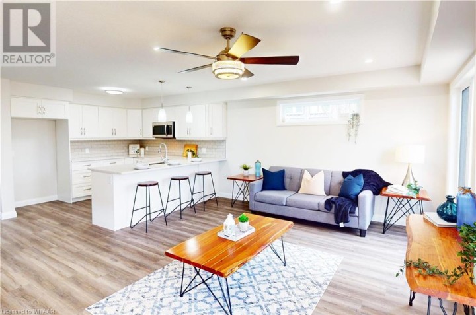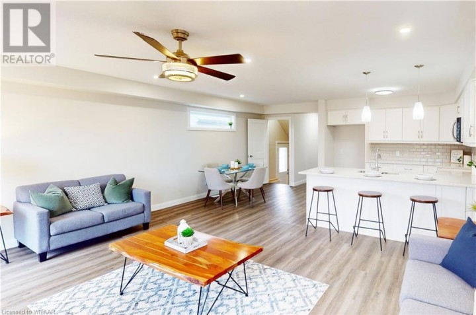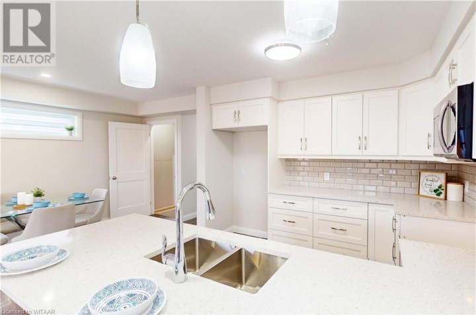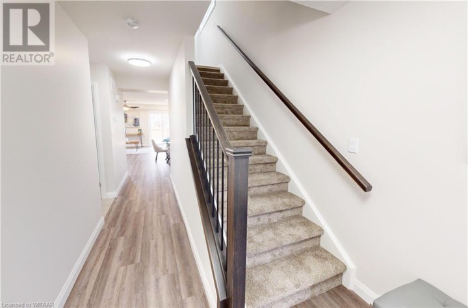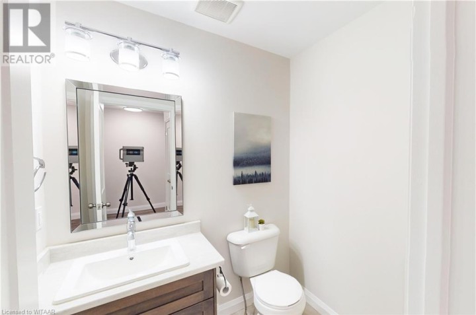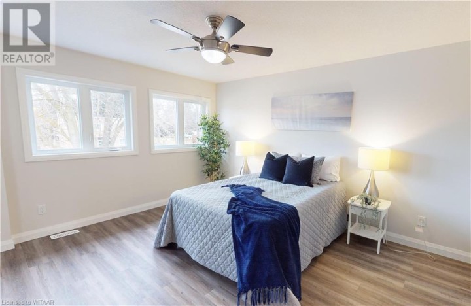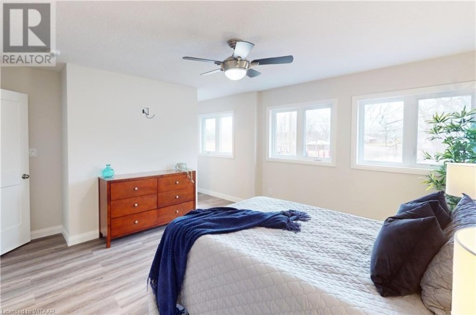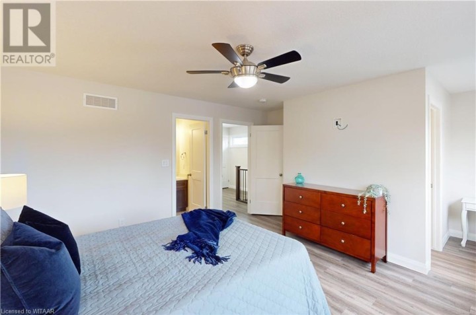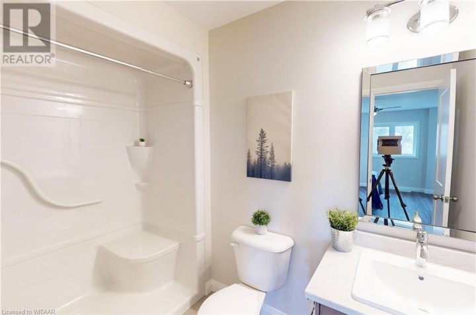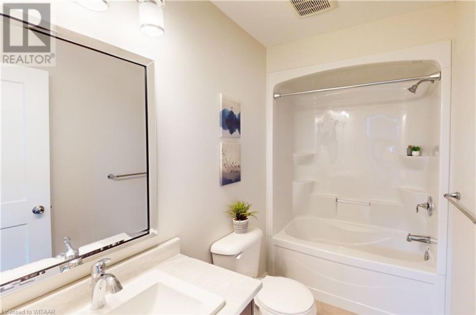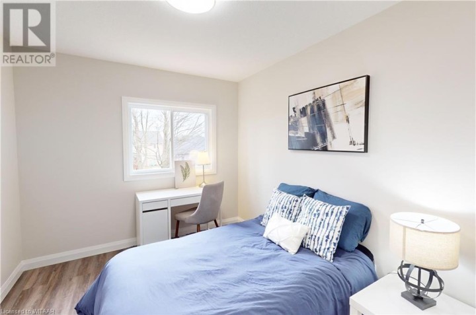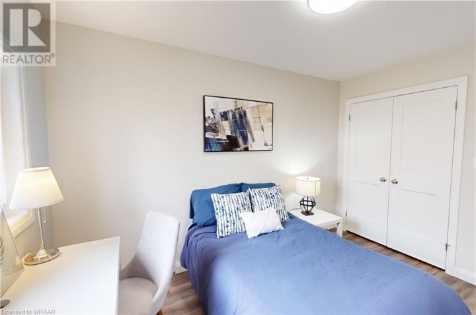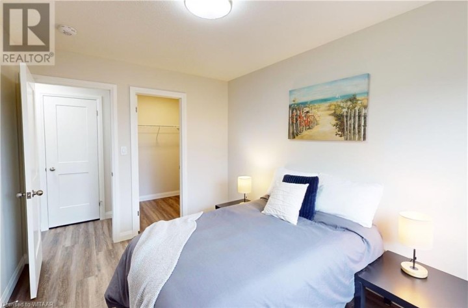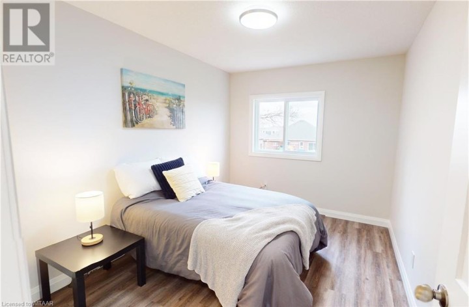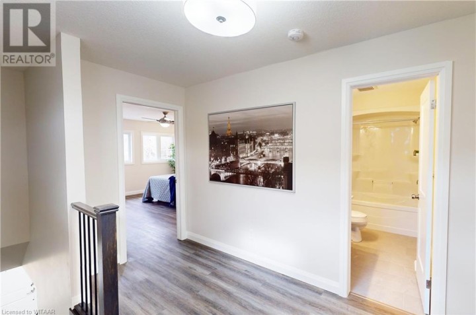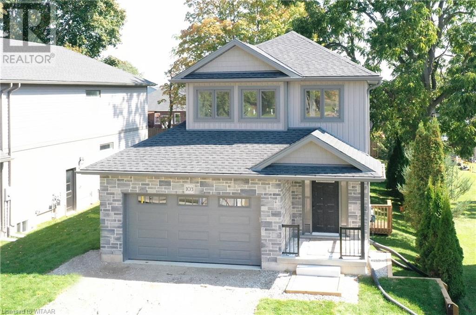
$760,000
About this House
NEW 3-bedroom 3-bath 1,580 sq.ft. 2-storey home with 2-car garage on a deep 42\'x155\' lot in quaint Innerkip, just moments from village shops, community park, K-8 school, and farmers\' fields. Modern open plan delivers impressive space and wonderful natural light. Stylish kitchen with quartz breakfast bar overlooks the eating area & comfortable family room with patio door to the deck & private yard. Spacious primary bedroom with private ensuite & walk-in closet. Quality built with many upgrades: A/C, quartz countertops, 19\'x12\' deck, quality flooring, transom windows, open architecture, sparkling baths, 2-car garage & more! Easy access to Hwy 401-403, London & KW. Versatile/separate basement entry works perfectly for a finished family room or to generate income under new/pending ARU bylaws. This modern & trendy home with open floorplan is something you don\'t want to miss so click on the virtual tour and view today! (id:14735)
More About The Location
From Woodstock, North on Highway 59 N., East on Oxford Road 17, North on Oxford Road 4 until it becomes Blandford Street.
Listed by Royal Lepage Triland Realty Brokerage.
 Brought to you by your friendly REALTORS® through the MLS® System and TDREB (Tillsonburg District Real Estate Board), courtesy of Brixwork for your convenience.
Brought to you by your friendly REALTORS® through the MLS® System and TDREB (Tillsonburg District Real Estate Board), courtesy of Brixwork for your convenience.
The information contained on this site is based in whole or in part on information that is provided by members of The Canadian Real Estate Association, who are responsible for its accuracy. CREA reproduces and distributes this information as a service for its members and assumes no responsibility for its accuracy.
The trademarks REALTOR®, REALTORS® and the REALTOR® logo are controlled by The Canadian Real Estate Association (CREA) and identify real estate professionals who are members of CREA. The trademarks MLS®, Multiple Listing Service® and the associated logos are owned by CREA and identify the quality of services provided by real estate professionals who are members of CREA. Used under license.
Features
- MLS®: 40560496
- Type: House
- Bedrooms: 3
- Bathrooms: 3
- Square Feet: 1,580 sqft
- Full Baths: 2
- Half Baths: 1
- Parking: 4 (Attached Garage)
- Storeys: 2 storeys
- Construction: Poured Concrete
Rooms and Dimensions
- 4pc Bathroom: Measurements not available
- Full bathroom: Measurements not available
- Bedroom: 12'1'' x 9'0''
- Bedroom: 12'1'' x 9'1''
- Primary Bedroom: 18'5'' x 14'4''
- 2pc Bathroom: Measurements not available
- Living room: 18'6'' x 13'2''
- Kitchen: 10'9'' x 10'7''
- Dining room: 10'8'' x 7'8''
- Foyer: 9'8'' x 7'8''

